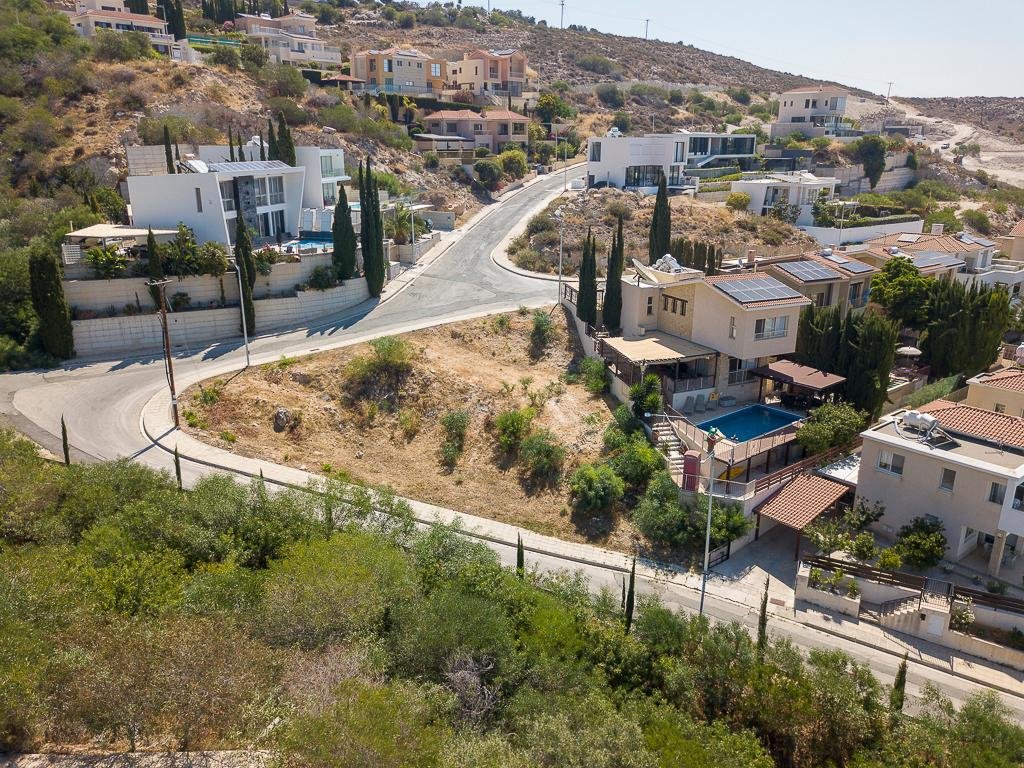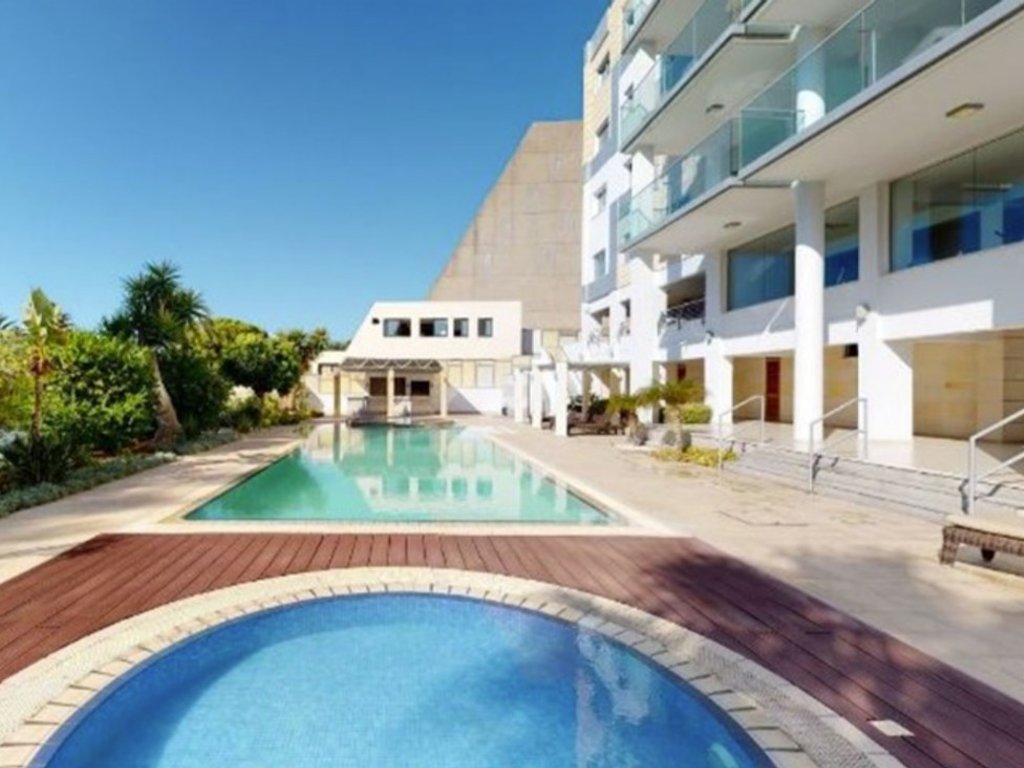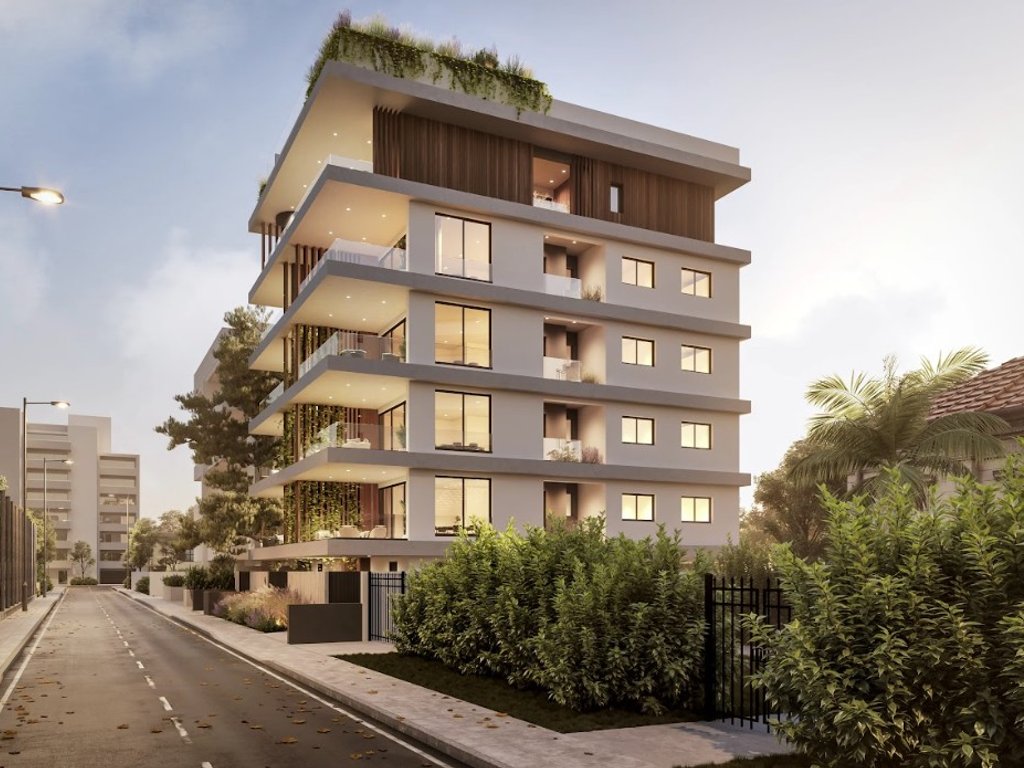• Located in Ayia Napa, Ammochostos - on the sandy beach at the east side of Agia Napa Marina with crystal clear waters right in its doorstep. Ayia Napa offers a wealth of amenities within access, including public and private schools, health-care facilities, shops and other businesses.
• Three-storey villa
• Sparkling white exterior accented by wood and light-coloured stone panelling
• Five bedrooms (all bedrooms ensuite facilities)
• Five bathrooms
• Guest W/C
• Open plan kitchen with living room and dining area
• Covered internal area: 369m²
• Covered balcony: Approx. 256m²
• Roof garden area: 87m²
• Plot area: 1897m²
• Thermally insulated walls and roofs
• High Energy efficient building
• External Finishes (Aluminium wood finish vertical features, stone, paint)
• Italian or Spanish high quality flooring
• Laminated parquet in bedrooms
• Decking around pool area
• Bathroom high quality Italian or Spanish wall linings
• Sanitary Fittings Laufen, mixers Grohe
• Suspended ceilings in living areas, kitchen, bathrooms and bedrooms
• Externally doors & windows (High quality Aluminium sliding doors, double glazed, Height of sliding doors ground & 1st floor level 320cm)
• Underfloor central heating with VRV heat pump
• High end finish Italian Kitchens and wardrobes (White finish laminate, soft close hinges, soft close runners for drawers, internal doors, Italian lacquered with magnetic lock, hidden hinges)
• Automation System for lighting and roller shutters (provision for shutters)
• Fully flexible and expandable automation system
• Provision for solar panels
• Provision for satellite dish
• Energy Efficiency Rating: A
• Off plan project. Completion 16 months from purchase.
Property Details
Features
Similar Properties
Contact Agent
Property Categories
Recent Properties

652 Sqm Building Plot for Sale in Geroskipou, Paphos
For Sale | 185,000 €

4-Bedroom Apartment for Rent Agios Tychonas, Limassol
To Rent | 18,000 €

New 2-Bedroom Apartment for Sale in Agia Zoni, Limassol
For Sale | 485,000 €















