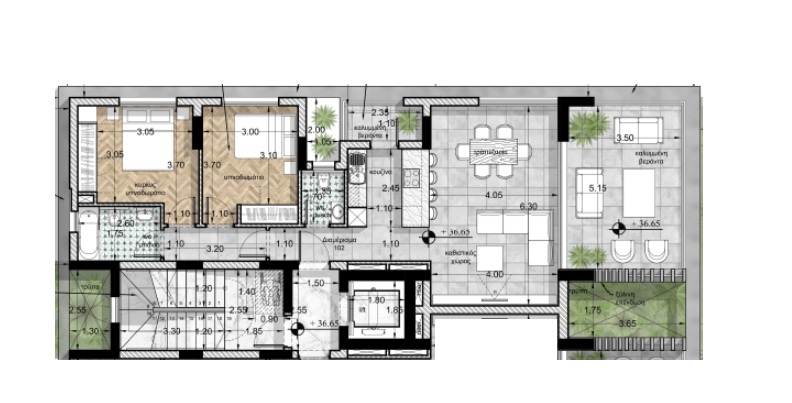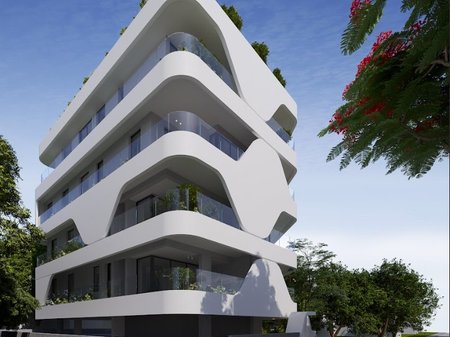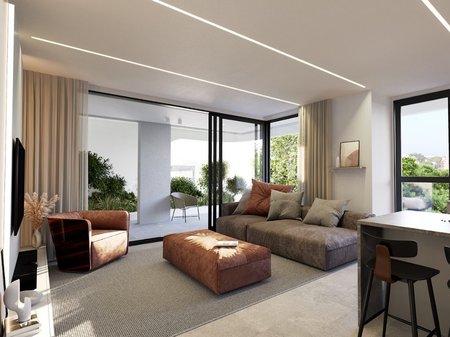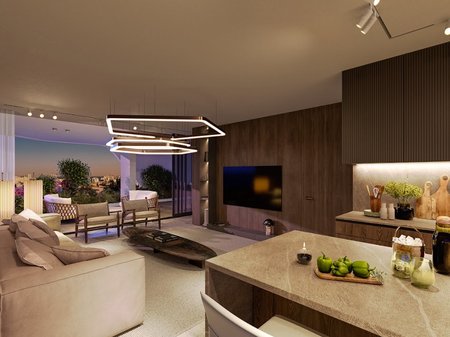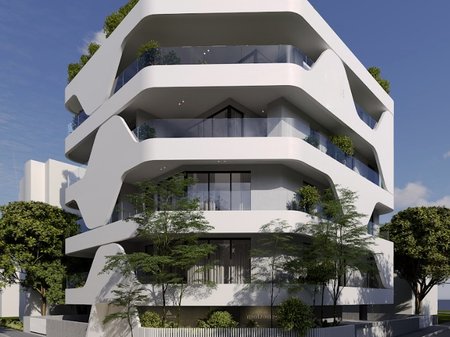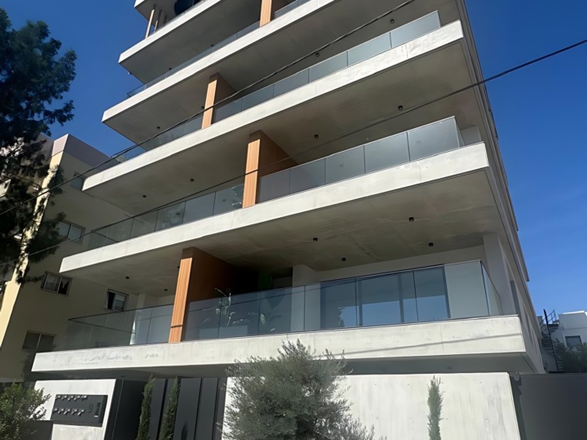
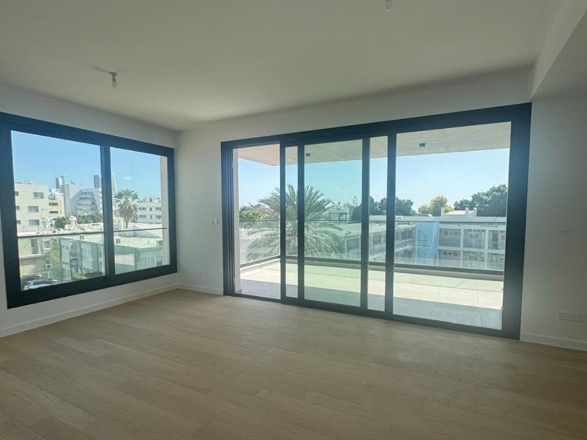
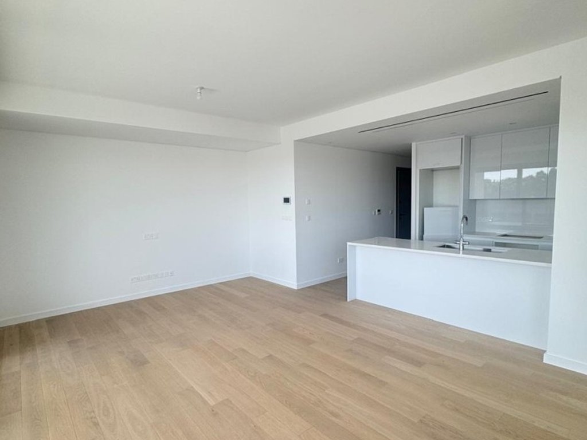
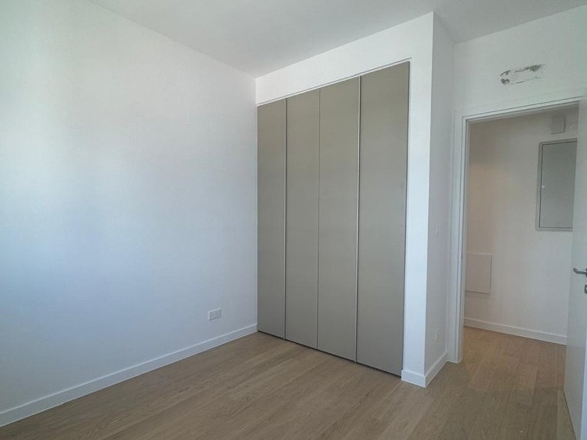
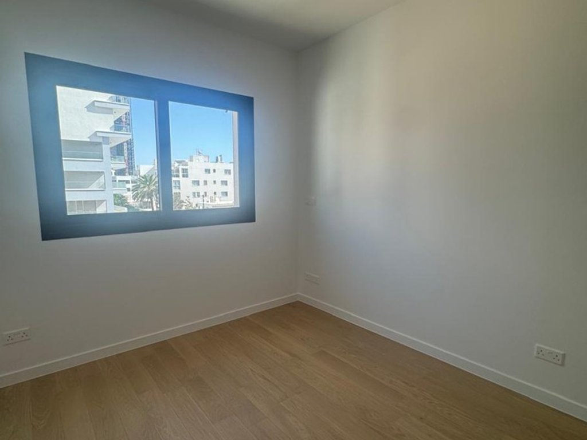
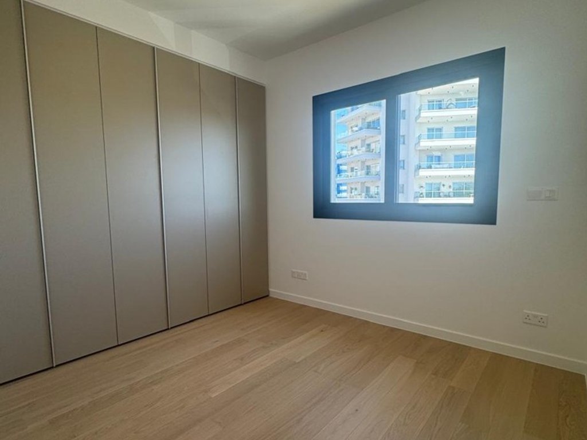
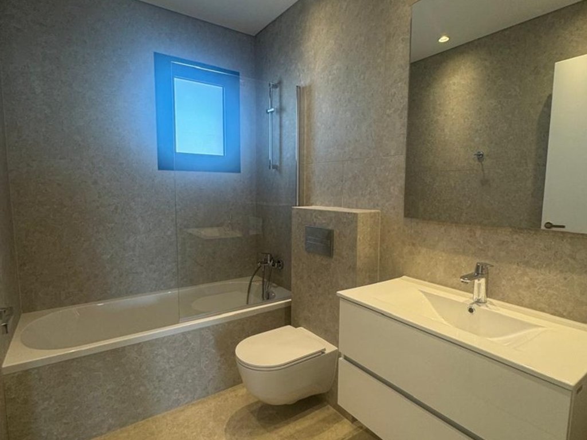
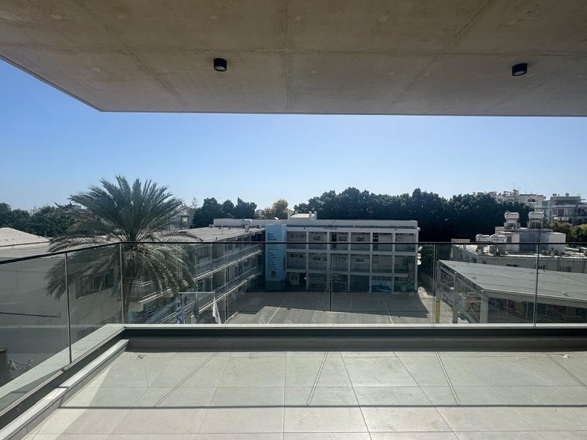
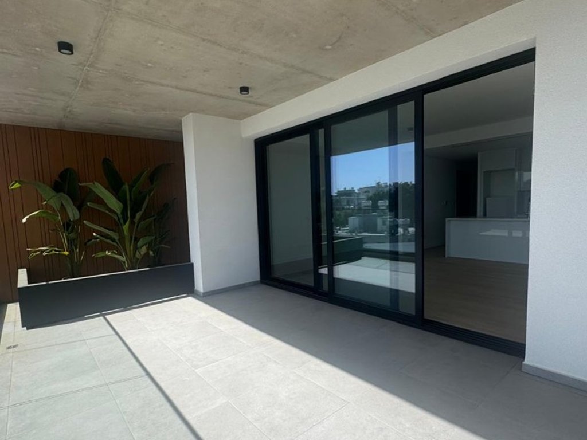
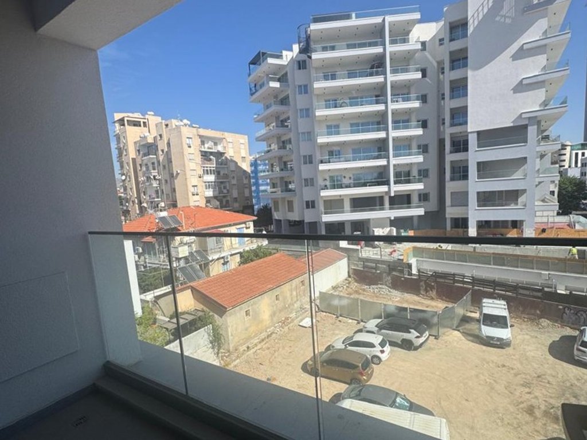
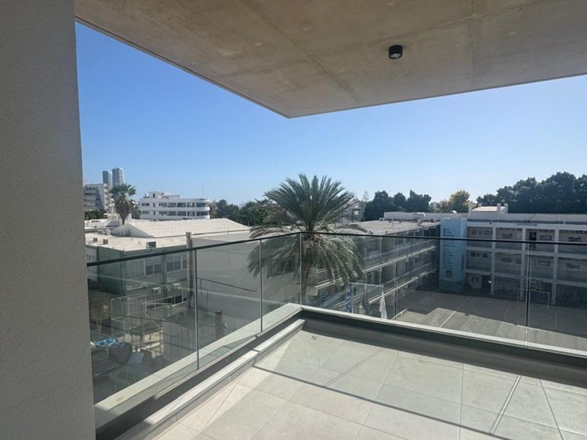




New 2-Bedroom Apartment for Sale in Agia Zoni, Limassol
€ 535,000 +vat
Situated in the vibrant heart of Limassol, this elegant 2-bedroom apartment offers the perfect blend of modern comfort and central convenience. Located in the popular Agia Zoni area, it’s ideal for professionals, couples, or investors seeking urban living just moments from the beach and Makarios Avenue.
Set within a sleek, new 5-story residential building, this third-floor unit features a spacious open-plan living and dining area, designer kitchen, and two well-proportioned bedrooms. Large floor-to-ceiling windows open onto a generous covered veranda with city views. Engineered parquet flooring, Italian ceramic tiles, and concealed A/C and heating provisions offer both style and practicality. A private parking space and dedicated storage room are included.
The building completed in July 2025, making this a prime opportunity for both end-users and investors looking for strong rental potential in Limassol’s city center. Perfect for vibrant city living or as a high-yield investment in a sought-after location.
Internal Area: 83 m² | Covered Veranda: 21 m² + Plant area 7.3 m² | Total Covered: 111 m²
Floor: 3rd | Floors in Building: 5 | Year Built: 2025
Key Features:
• 2 Bedrooms | 1 Bathroom| 1 Guest WC
• Open-plan living and dining area
• Concealed A/C units + provision for underfloor heating
• Engineered parquet flooring & Italian ceramic tiles
• Covered parking + storage room
•Completed: July 2025
• High-end finishes throughout
Location Highlights:
• Central Limassol location near Makarios Avenue
• Near shops, cafes, restaurants & services
• Close to schools and parks
Features
 Air Conditioning
Air Conditioning
 Double Glazing
Double Glazing
 Solar Water Heater
Solar Water Heater
 Elevator
Elevator
 Fitted Wardrobes
Fitted Wardrobes
 Guest WC
Guest WC
 Shower
Shower
 Intercom / Video Entry
Intercom / Video Entry
 Central Location
Central Location
 Near School
Near School
 Near Hospital
Near Hospital
 Near Park / Green Area
Near Park / Green Area
 Near Amenities
Near Amenities
 City View
City View
 Balcony / Veranda
Balcony / Veranda
 Storage
Storage
 Gated Community
Gated Community
 Open plan Layout
Open plan Layout
 Year Built: 2025
Year Built: 2025
 Energy Rating: A
Energy Rating: A
Request Info or Viewing
You might also like
Sell With Us
For a smooth and successful selling journey, sail with the NiSea team.


/ni'si:/
A word born from the timeless embrace of the sea and the peaceful landscape of an island. Rooted in Greek word for island (νησί) Greek etymology evokes serenity and infinite horizons. True to these true roots down, creating infinite and timeless horizons through simple purity. Our team commitment to bygone. We invite you home of time, unwavering support and guidance through every step of your real estate journey.











