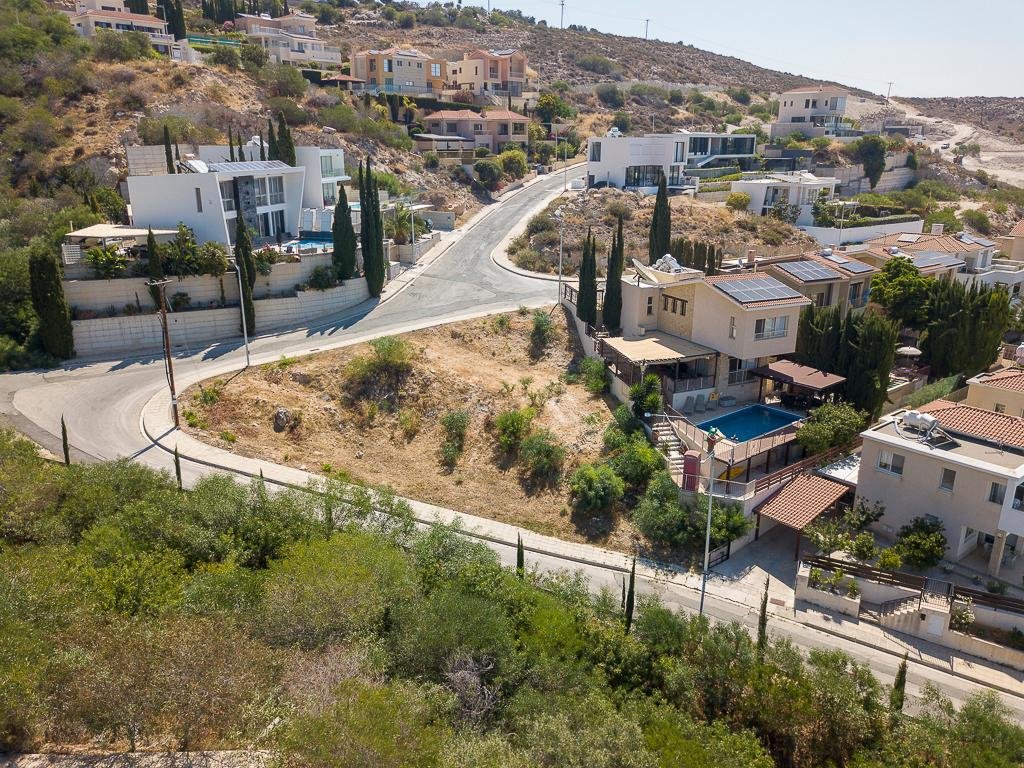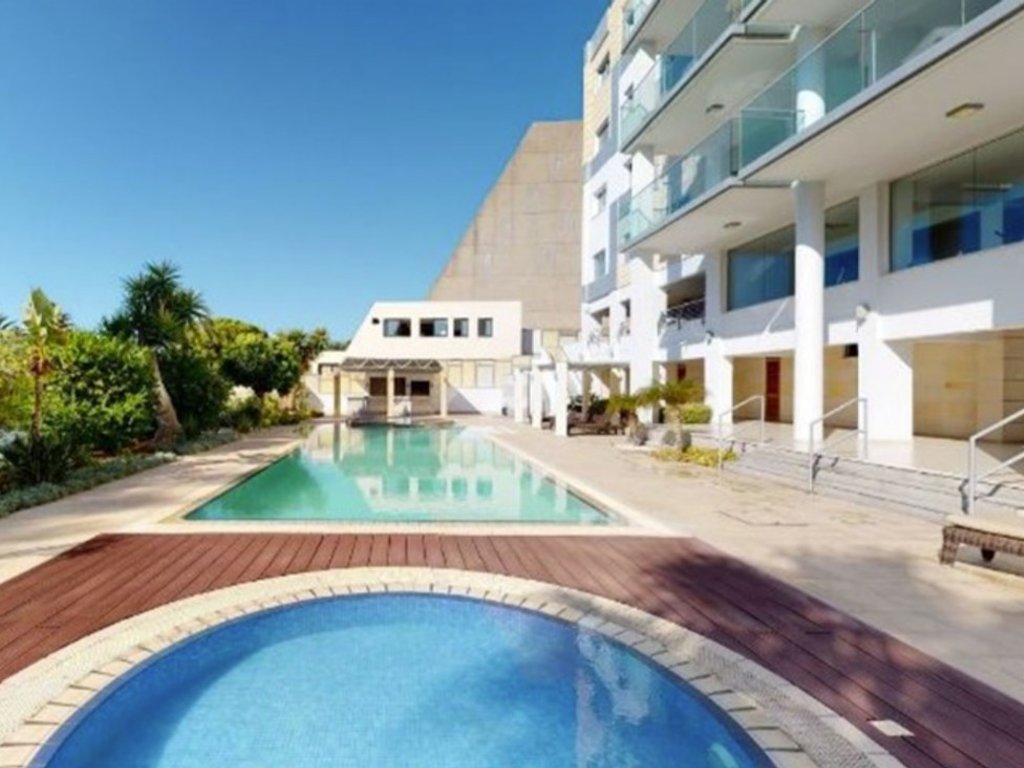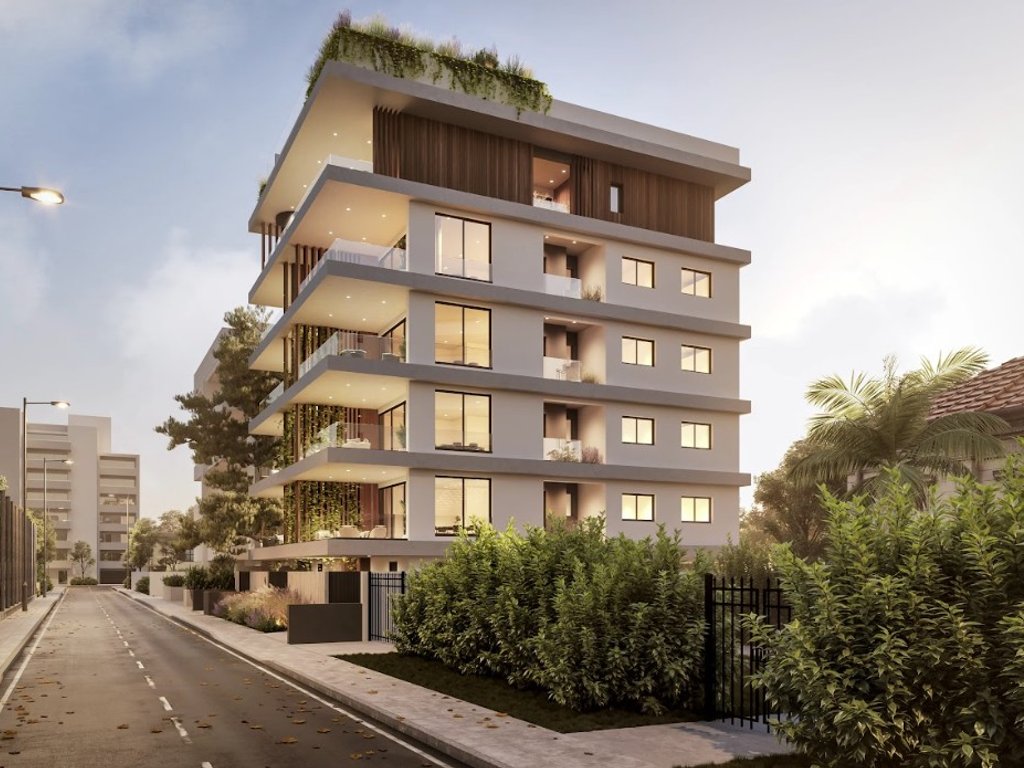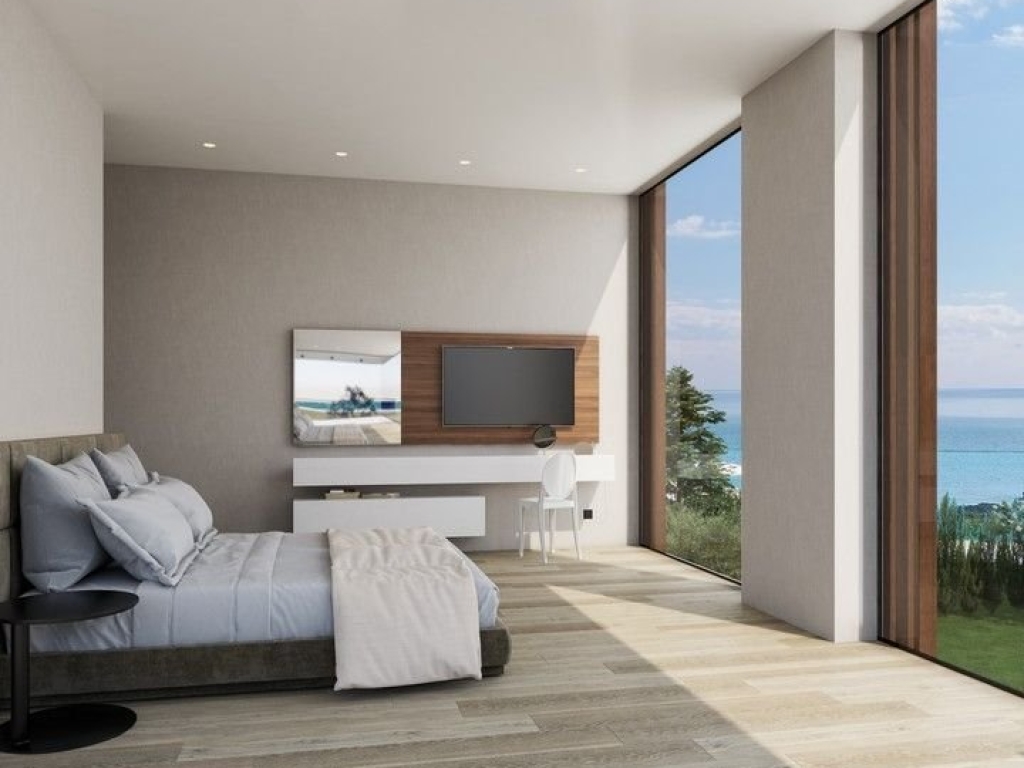Live the island dream in this off-plan, three-level beachfront villa located in the heart of Agia Napa’s prestigious Marina. Blending contemporary elegance with Mediterranean textures, this 5-bedroom residence offers direct access to the beach, panoramic sea views, and sophisticated design inside and out. Enjoy expansive indoor-outdoor living, a spacious roof garden, and designer finishes throughout. Completion within 16 months from purchase makes this a rare opportunity to own a new luxury beachfront property in Cyprus.
Built Area: 345 m² | Covered Verandas: 115 m² | Roof Garden: 70 m² | Plot: 617 m² | Delivery: 16 months from purchase
Key Features:
• Three-storey design with panoramic sea views
• 5 en-suite bedrooms + guest WC
• Open-plan kitchen, dining & living space
• High-end finishes: Italian or Spanish flooring, Laufen & Grohe fittings
• Laminated parquet in bedrooms
• Suspended ceilings throughout
• Underfloor heating with VRV heat pump
• Italian kitchen & wardrobes with soft-close and hidden hinge finishes
• Double-glazed sliding aluminium doors (3.2m height on ground & 1st floors)
• Thermally insulated walls & roof | Energy Efficiency Rating: A
• Automation system for lighting & roller shutters (fully expandable)
Provision for solar panels & satellite dish
• Decked poolside area
• External finishes: stone, paint, aluminium wood features
Property Details
Features
Similar Properties
Contact Agent
Property Categories
Recent Properties

652 Sqm Building Plot for Sale in Geroskipou, Paphos
For Sale | 185,000 €

4-Bedroom Apartment for Rent Agios Tychonas, Limassol
To Rent | 18,000 €

New 2-Bedroom Apartment for Sale in Agia Zoni, Limassol
For Sale | 485,000 €











