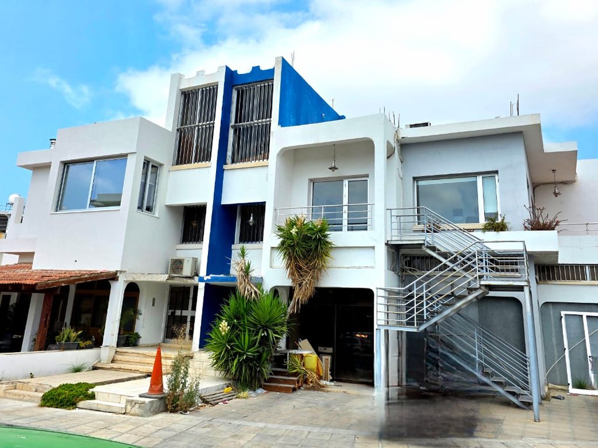
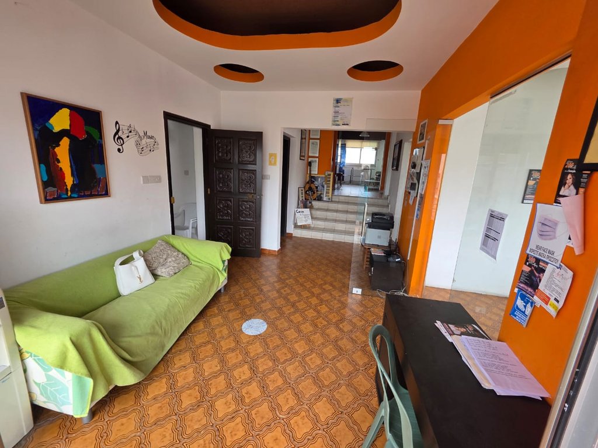
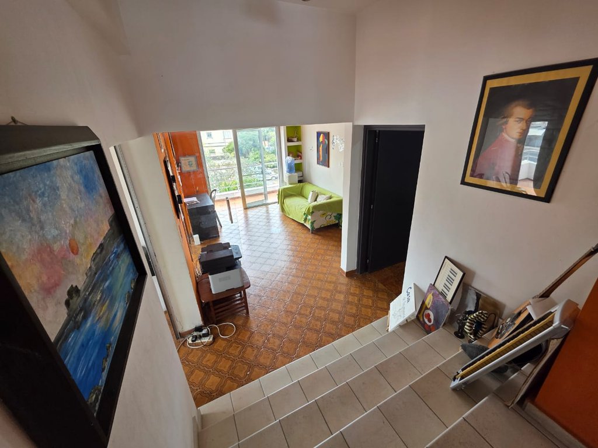
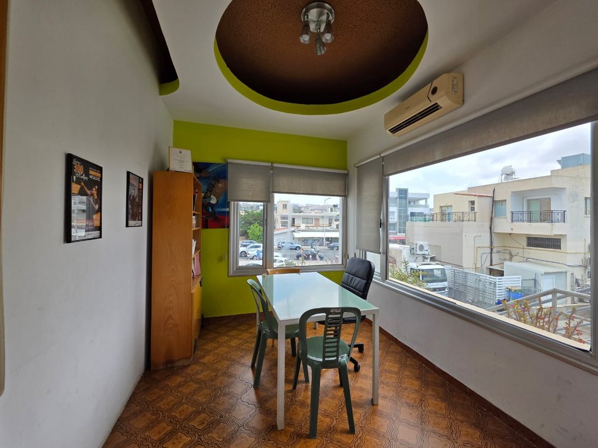
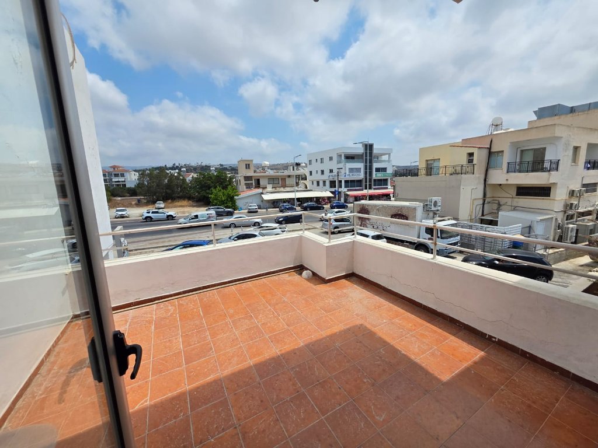
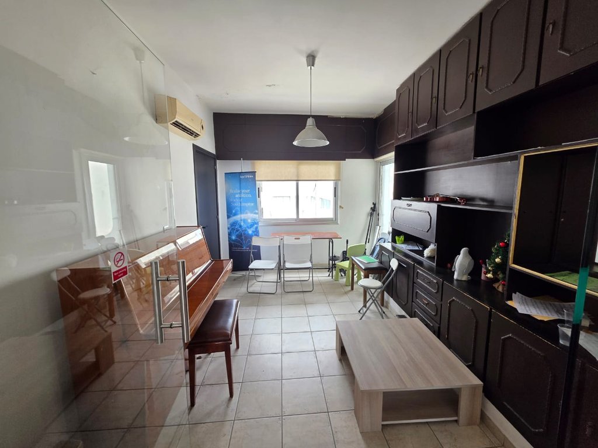
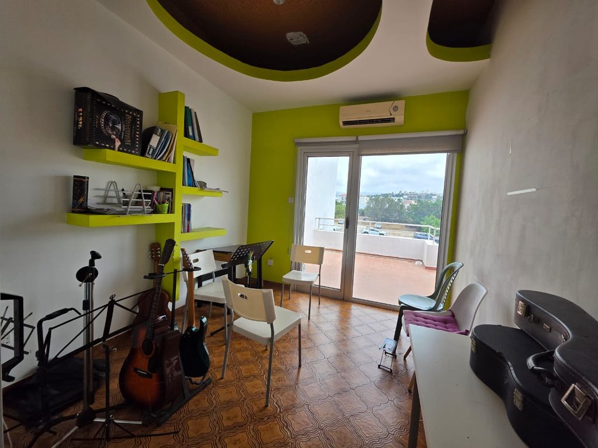
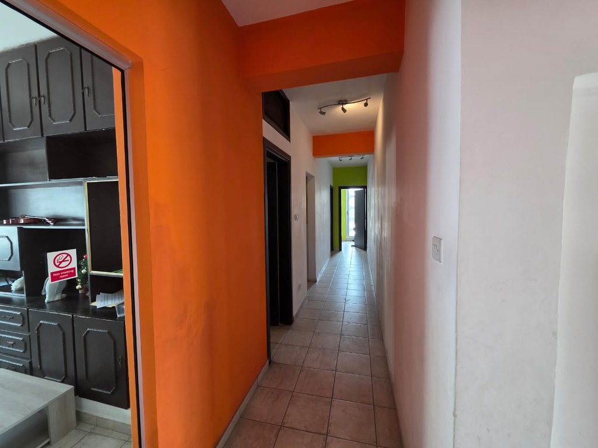
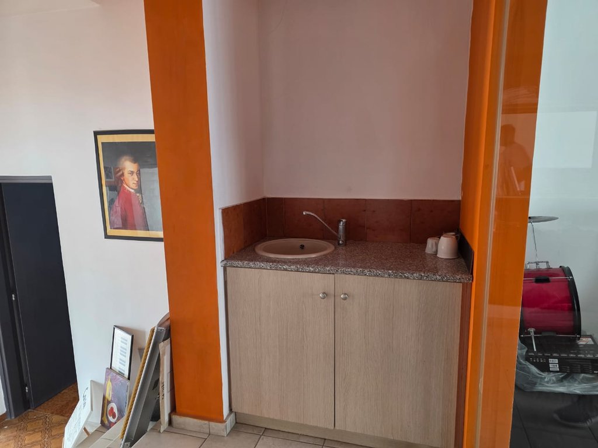
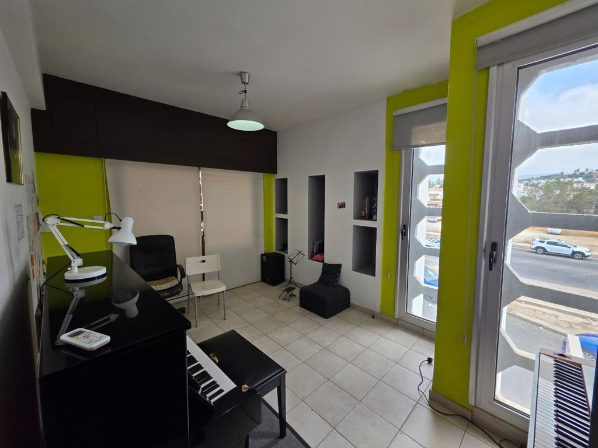
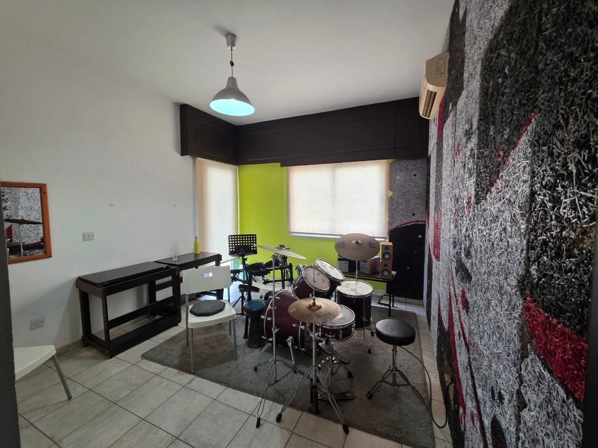
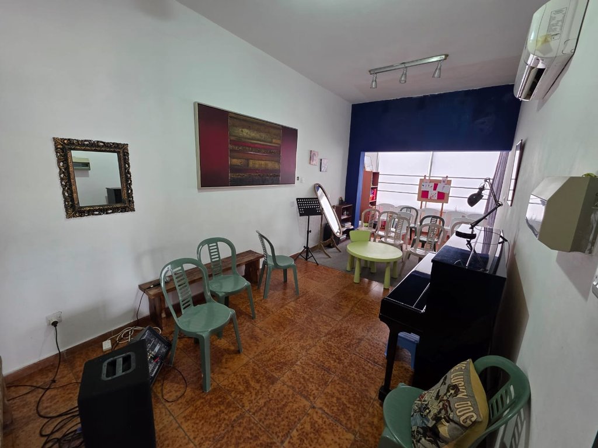
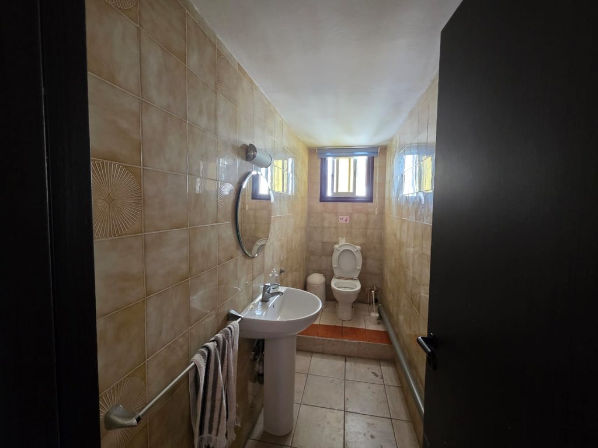
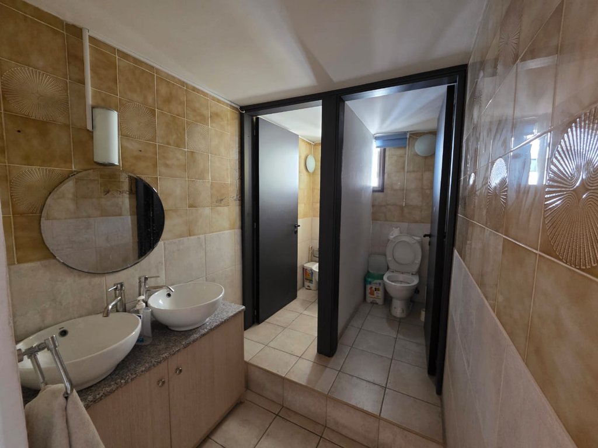




160sqm Office Space For Rent in Geroskipou Centre, Paphos
€ 1,800 /mth
Set on the main avenue of Geroskipou, this expansive top-floor office space offers an ideal setting for professional operations. Spanning 160 m² of internal area, the office features six partitioned rooms, a dedicated kitchenette, three restrooms, and a 10 m² uncovered veranda with partial mountain and city views.
Positioned in a two-story corner building constructed in 2018, the property boasts excellent connectivity to the airport, highway, hospital, and central amenities, making it an optimal choice for businesses prioritising accessibility and visibility.
Modern specifications include air conditioning, double-glazed windows, solar water heating, and a guest WC. The open-plan layout is further enhanced with glass partitions, fiber optics, and a conference room setup, while visitor parking adds convenience for clients and staff.
Internal Area: 160 m² | Gross Area: 170 m² | Veranda: 10 m² | Year Built: 2018
Key Features:
• 6 Separate Office Rooms + Lounge Area
• 3 Bathrooms + Guest WC
• Air Conditioning & Solar Water Heater
• Open Plan Layout with Glass Partitions
• Fiber Optic Internet & Conference Room
• Kitchenette & Balcony
Location Highlights:
• Central location on Archiepiskopou Makariou III Avenue
• Just 5 minutes from Paphos Airport
• Easy access to the highway and main commercial routes
• Walking distance to shops, cafes, and municipal services
• Close to Paphos General Hospital and banks
• Situated in a quiet yet high-visibility area ideal for professional use
Features
 Air Conditioning
Air Conditioning
 Double Glazing
Double Glazing
 Solar Water Heater
Solar Water Heater
 Guest WC
Guest WC
 Central Location
Central Location
 Near Airport
Near Airport
 Near Hospital
Near Hospital
 Near Amenities
Near Amenities
 Proximity to Highway
Proximity to Highway
 Quiet Location
Quiet Location
 Mountain View
Mountain View
 City View
City View
 Balcony / Veranda
Balcony / Veranda
 Open plan Layout
Open plan Layout
 Conference Room
Conference Room
 Fiber Optics
Fiber Optics
 Glass Partitions
Glass Partitions
 Lounge Area
Lounge Area
 Kitchenette
Kitchenette
 Visitor Parking
Visitor Parking
 Year Built: 2018
Year Built: 2018
Request Info or Viewing
Sell With Us
For a smooth and successful selling journey, sail with the NiSea team.


/ni'si:/
A word born from the timeless embrace of the sea and the peaceful landscape of an island. Rooted in Greek word for island (νησί) Greek etymology evokes serenity and infinite horizons. True to these true roots down, creating infinite and timeless horizons through simple purity. Our team commitment to bygone. We invite you home of time, unwavering support and guidance through every step of your real estate journey.













