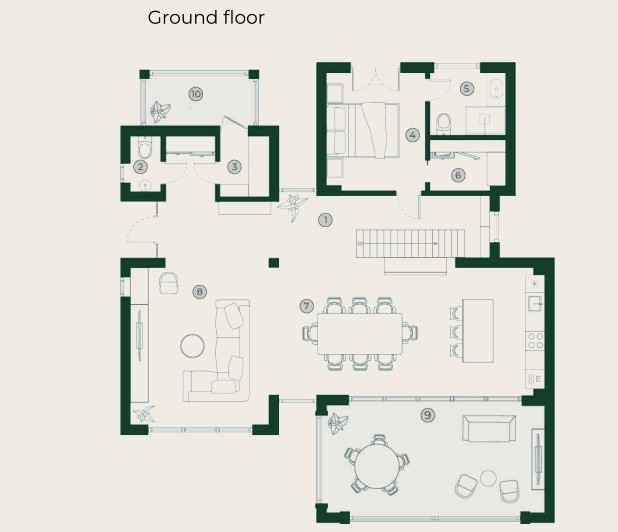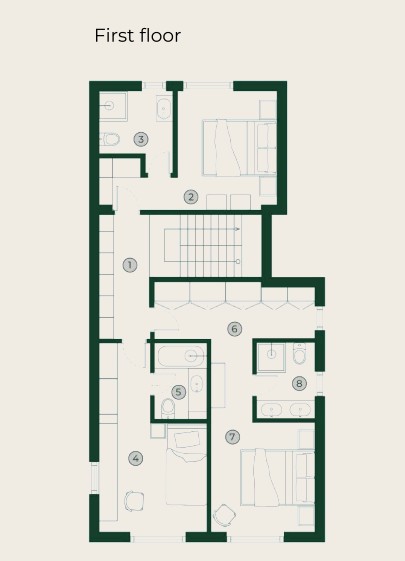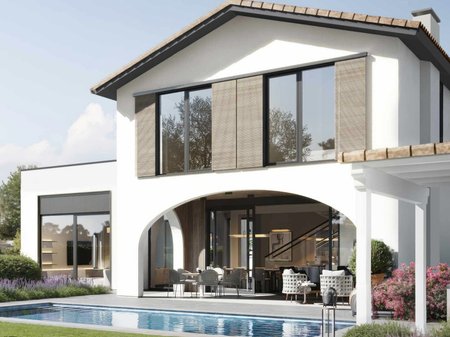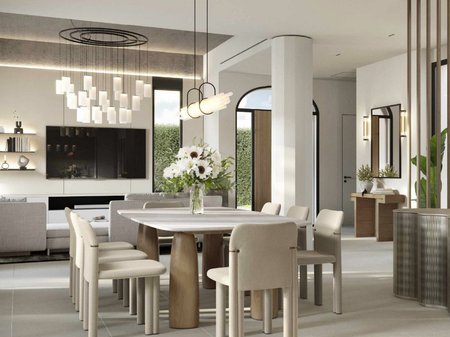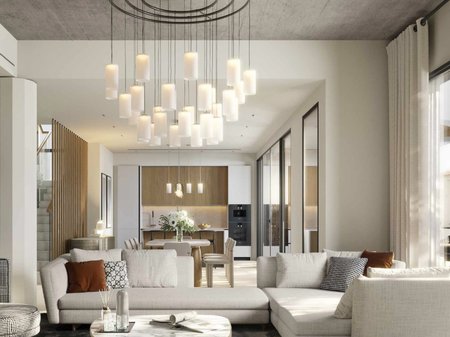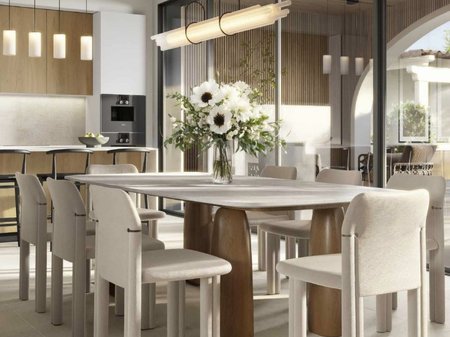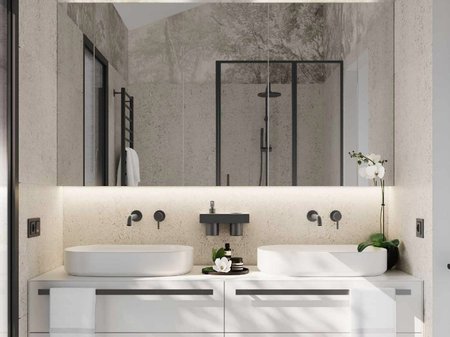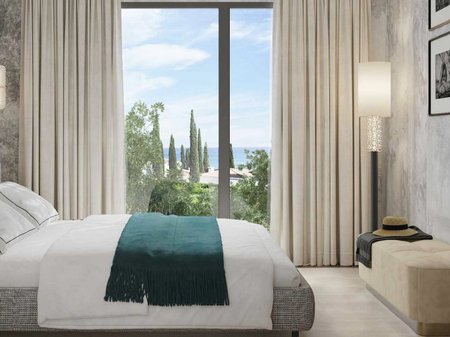











Luxurious 4-Bedroom Villa with Pool in Souni, Limassol
€ 1,420,000 +vat
An elegant four-bedroom villa for sale in the tranquil area of Souni-Zanakia, Limassol. Set on a generous 1,105 m² plot, this beautifully designed property features panoramic views and a seamless indoor-outdoor layout ideal for modern family living.
The villa spans two floors and includes an open-plan kitchen with a spacious living and dining area, a ground-floor ensuite bedroom with walk-in wardrobe, and three additional ensuite bedrooms on the first floor—including a master suite with a large walk-in closet. Outdoors, enjoy a private 8x4 m pool, a covered self-cooling terrace, BBQ area, gourmet outdoor kitchen, and landscaped surroundings.
Key features:
• Total covered area: 289 m²
• Internal area: 217 m²
• Covered verandas: 29 m²
• BBQ zone: 10 m²
• Garage for 2 cars (33 m²)
• Private pool
• Indoor & outdoor kitchens
• Walk-in wardrobes
• Laundry room, outdoor fireplace
• Energy efficiency rating: A
• Estimated completion: Q2 2026
Located 15 minutes from the beach, 25 minutes from Limassol city center, and 40 minutes from Paphos Airport, this villa offers luxury, privacy, and convenience in a peaceful green setting.
Features
 Fitted Wardrobes
Fitted Wardrobes
 Double Glazing
Double Glazing
 Solar Water Heater
Solar Water Heater
 Ensuite Bathroom
Ensuite Bathroom
 Shower
Shower
 Near Amenities
Near Amenities
 Quiet Location
Quiet Location
 Balcony / Veranda
Balcony / Veranda
 Swimming Pool
Swimming Pool
 Garden
Garden
 BBQ area
BBQ area
 Fireplace
Fireplace
 Open plan Layout
Open plan Layout
 Year Built: 2026
Year Built: 2026
 Energy Rating: A
Energy Rating: A
Request Info or Viewing
You might also like
Sell With Us
For a smooth and successful selling journey, sail with the NiSea team.


/ni'si:/
A word born from the timeless embrace of the sea and the peaceful landscape of an island. Rooted in Greek word for island (νησί) Greek etymology evokes serenity and infinite horizons. True to these true roots down, creating infinite and timeless horizons through simple purity. Our team commitment to bygone. We invite you home of time, unwavering support and guidance through every step of your real estate journey.
