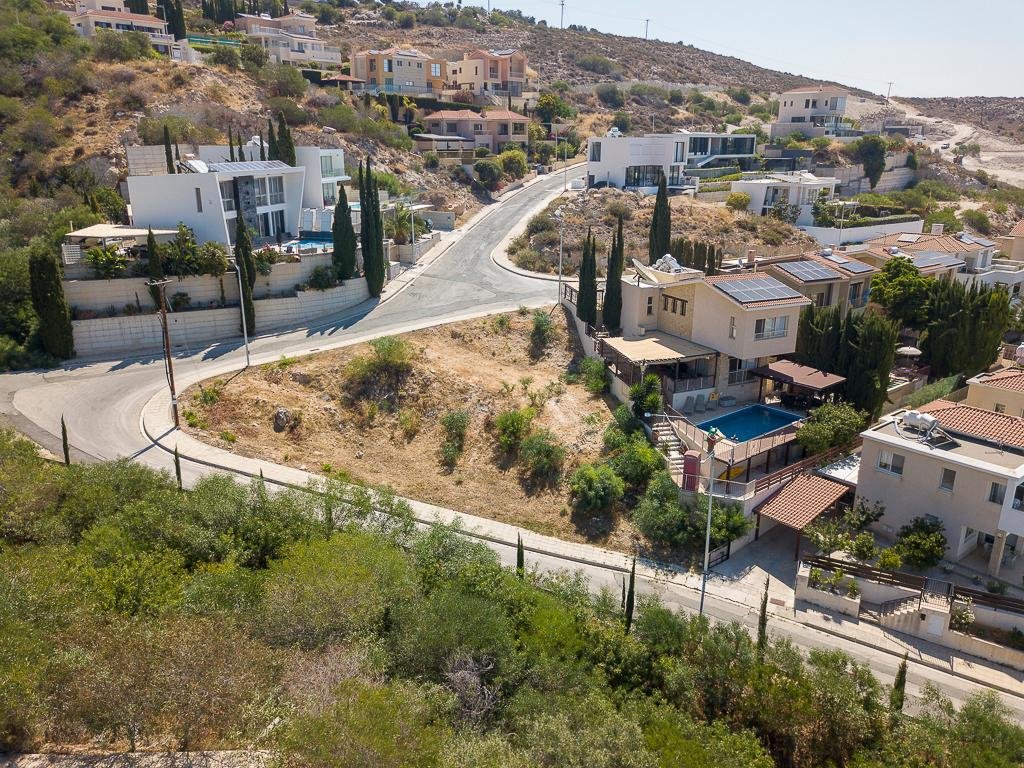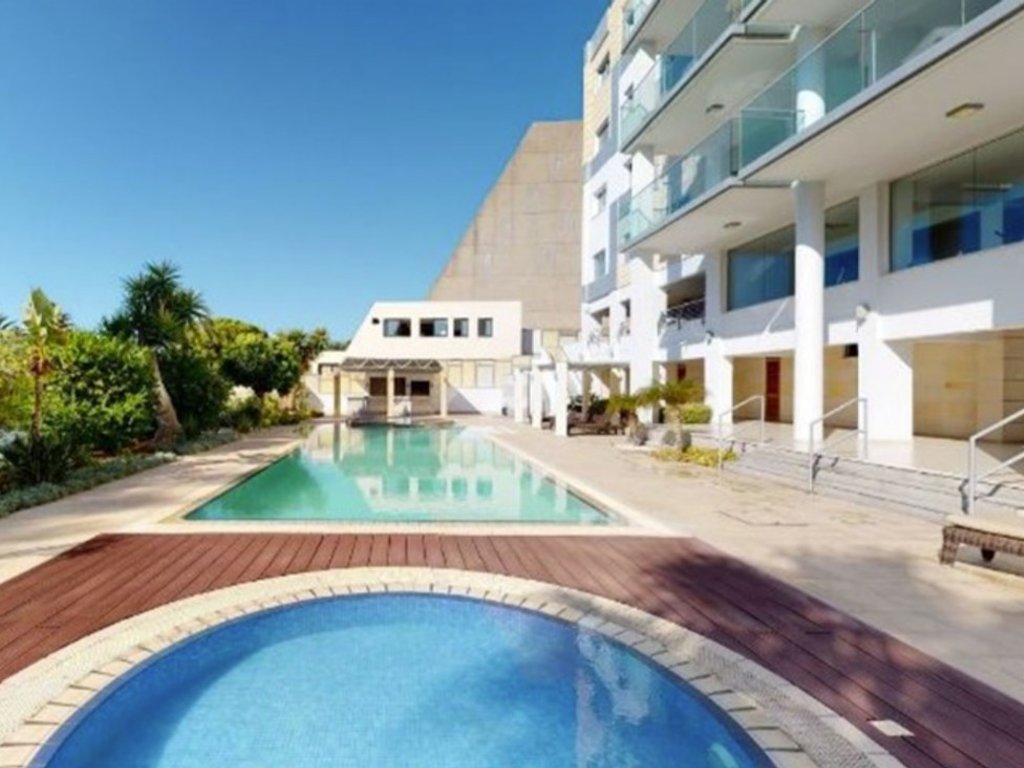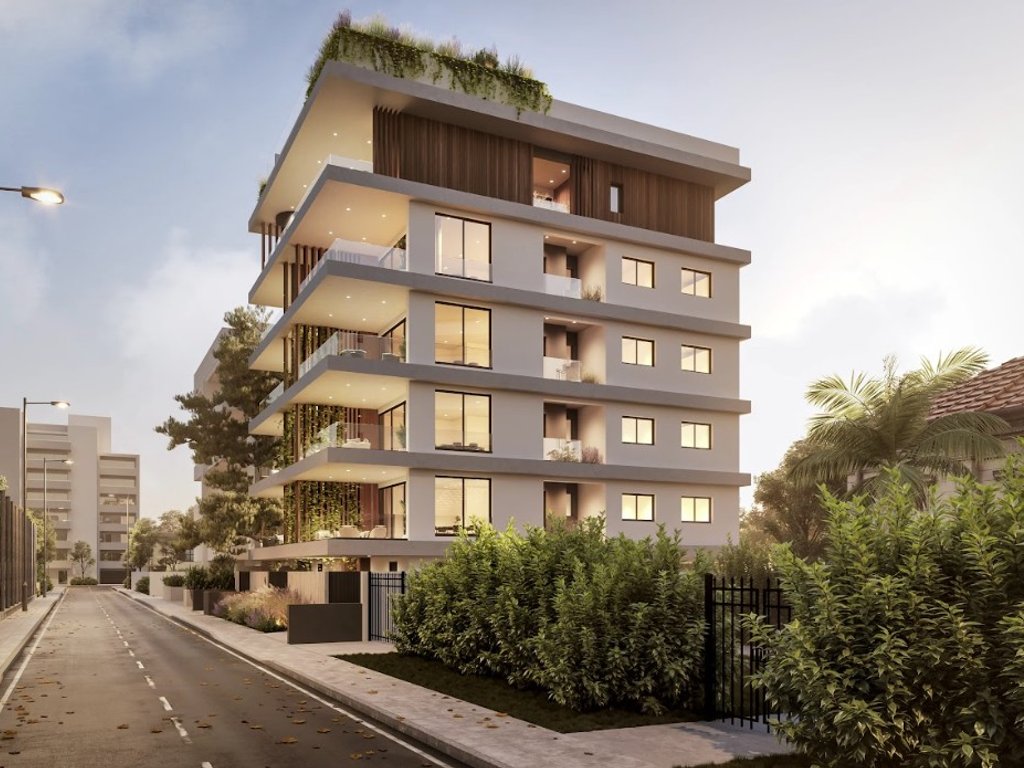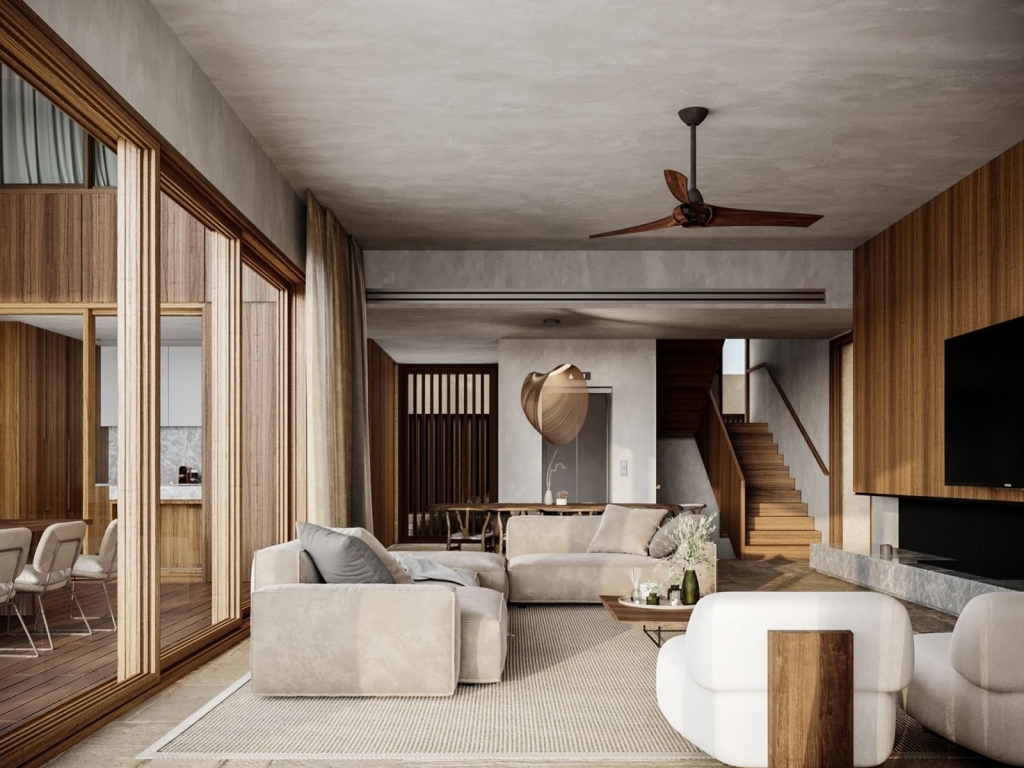• Located in Geroskipou, Paphos - Overlooking the coastline, the site is within close proximity to amenities and services both of Geroskipou and Paphos, the highway is easily accessible, allowing quick connection to the surrounding areas as well as the rest of the island
• Two-storey detached house
• Four bedrooms (Master bedroom with ensuite facilities)
• Main bathroom on the 1st floor
• Guest W/C
• Semi-open kitchen with electrical appliances (oven, hob, fridge, freezer etc.)
• Open plan dining/living room area
• Private infinity pool (27m²) heated with mosaic or ceramic tile
• Photovoltaic system connected to metering system (3KW)
• Lift to connect ground floor and first floor
• A/c and underfloor heating
• Total covered areas: 261m²
• Internal area: 232m² (ground floor 71m², first floor 66m²)
• Covered verandas: 29m²
• Optional Basement (95m²) with 2 extra bedrooms (one with ensuite facilities), storage/laundry room
• Plot area: 354m²
Optional with extra charge:
• Garden/automatic irrigation system
• Furnishing
• Electric curtains and blinds
• Smart system
• Basement
• Energy Efficiency Rating: A
• Estimated Delivery Date: 18 months from signing contract
Property Details
Features
Similar Properties
Contact Agent
Property Categories
Recent Properties

652 Sqm Building Plot for Sale in Geroskipou, Paphos
For Sale | 185,000 €

4-Bedroom Apartment for Rent Agios Tychonas, Limassol
To Rent | 18,000 €

New 2-Bedroom Apartment for Sale in Agia Zoni, Limassol
For Sale | 485,000 €













