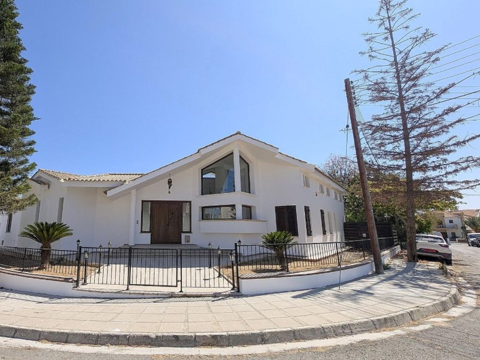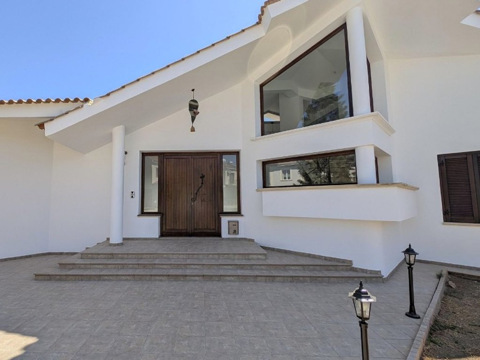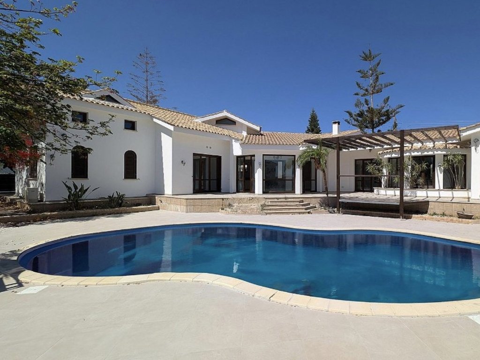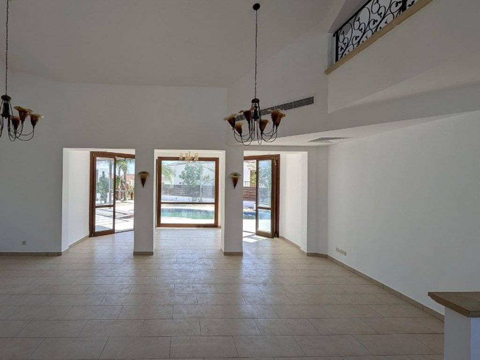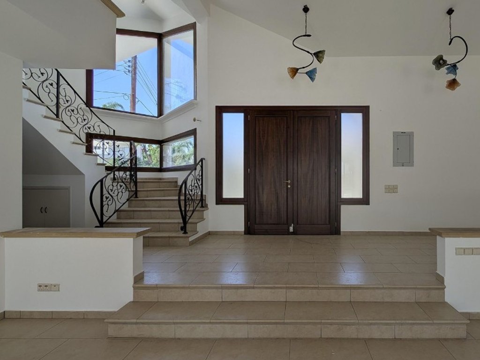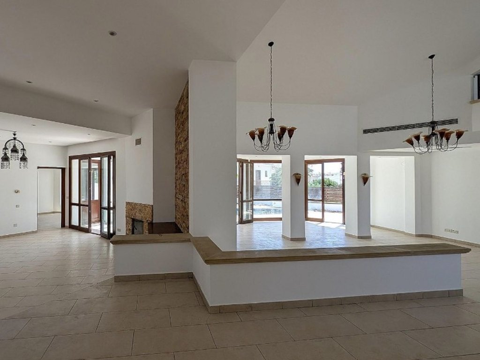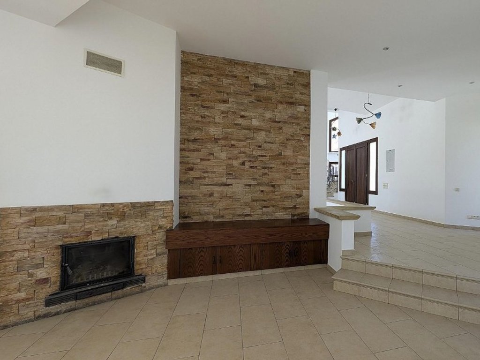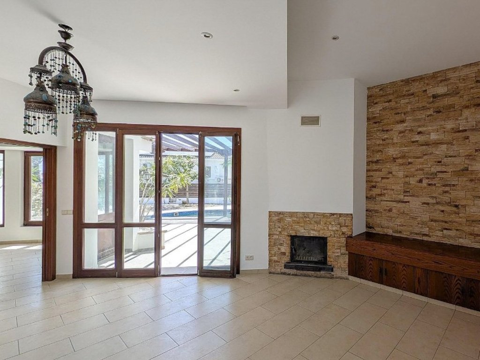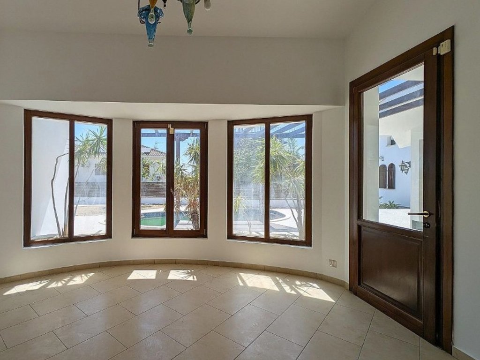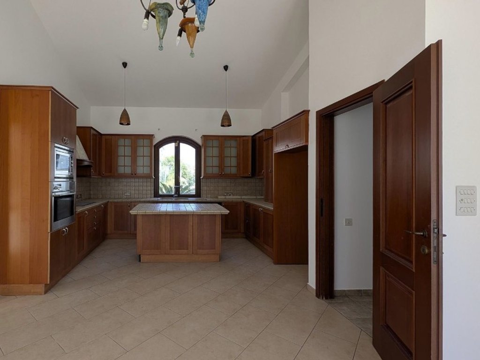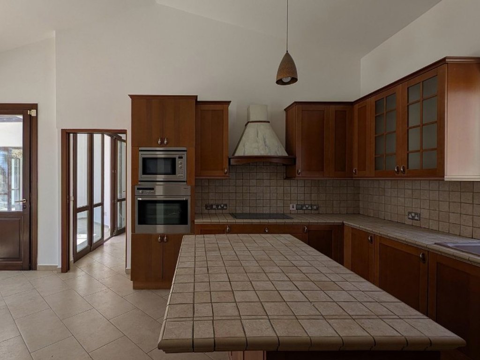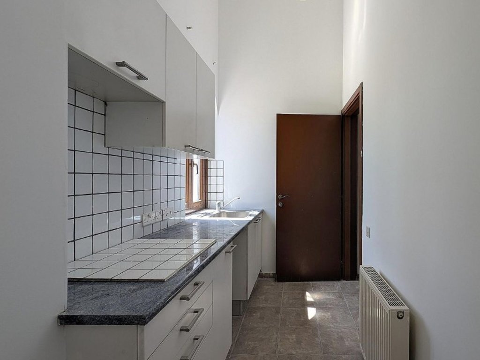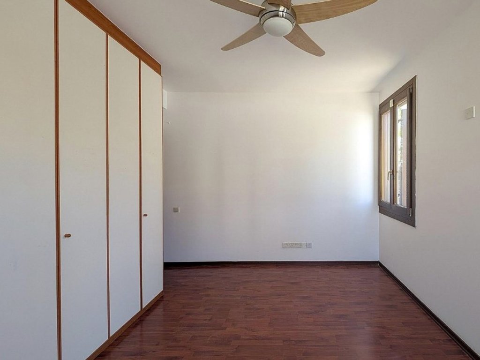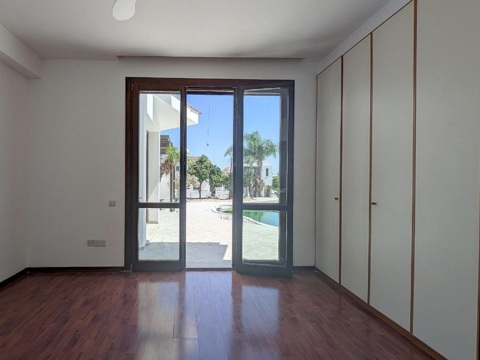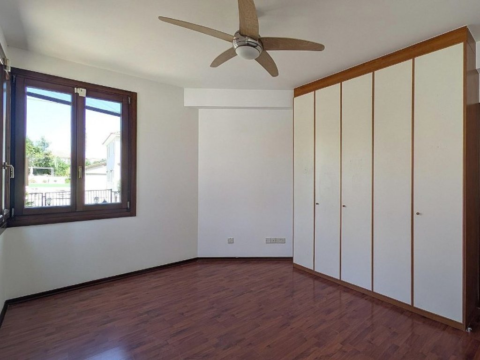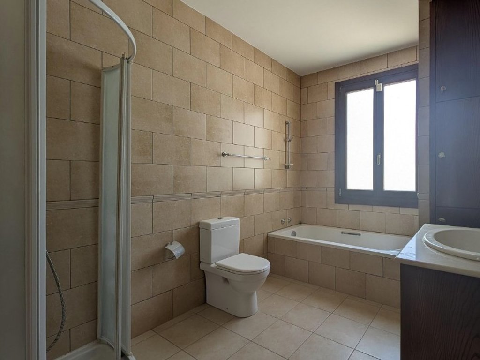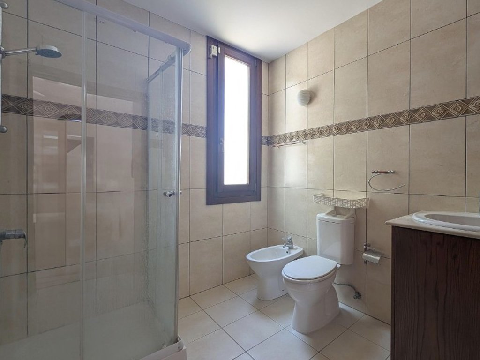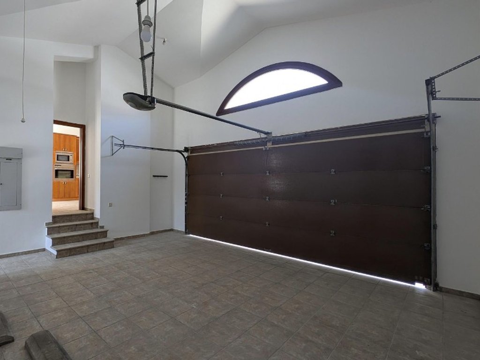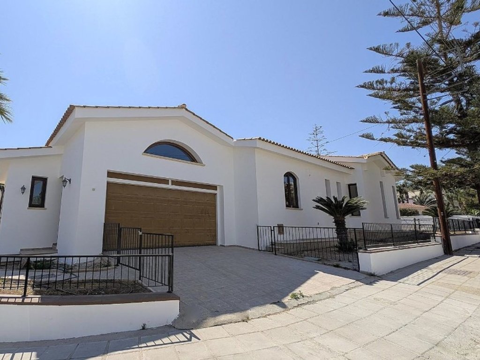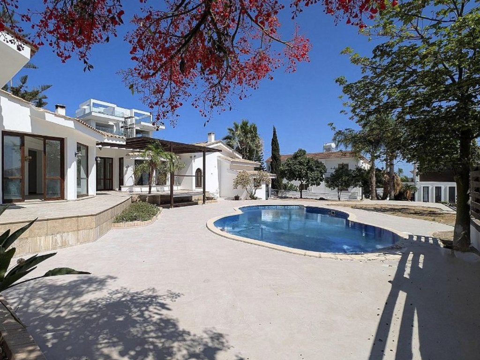Discover effortless comfort and timeless elegance in this expansive 5-bedroom bungalow located in the prestigious Krassas area of Aradippou, Larnaca. Situated on a generous 1,051 m² corner plot with 84 meters of total street frontage, this immaculately maintained home offers an exceptional blend of indoor luxury and outdoor living—perfect for families or those who love to entertain.
Built in 2003, the property features 255 m² of internal space and is cleverly designed to balance privacy, functionality, and flow. The main layout includes a welcoming entrance, multiple living areas, a fireplace, and an open-plan dining room that connects to a fully equipped kitchen. The main level offers three spacious bedrooms, including one en-suite with a walk-in wardrobe, plus a maid’s room with its own bathroom and a separate laundry/kitchenette.
A semi-elevated area hosts two additional bedrooms with a shared bathroom—ideal for guests or growing families. This well-appointed home also offers an 8 m² covered veranda, a 55 m² uncovered balcony, a 40 m² basement, and a 70 m² attic for extra storage or flexible use.
The landscaped garden is a standout, featuring a 30 m² private swimming pool, a BBQ area, and ample space for outdoor lounging. A 35 m² covered parking area completes the layout, making this property ideal for full-time living or a high-end rental investment.
Whether you’re looking to upsize or invest in a rare single-level home with generous space and charm, this Krassas residence checks all the boxes.
Internal Area: 255 m² | Covered Veranda: 8 m² | Uncovered Veranda: 55 m²
Total Auxiliary Areas: 145 m² (incl. attic, basement & parking)
Plot: 1,051 m² | Year Built: 2003 | Floors: 1
Key Features:
• 5 Bedrooms & 4 Bathrooms
• Large Corner Plot with 84m Road Frontage
• Open-Plan Living & Dining Areas with Fireplace
• Two Kitchens + Maid’s Room with Ensuite
• Attic (70 m²) & Basement (40 m²)
• Private Swimming Pool (30 m²)
• Landscaped Garden & BBQ Area
• Covered Parking (35 m²)
• Split-Level Design with Semi-Elevated Bedrooms
• Excellent Road Access from 3 Streets
• Certificate of Final Approval
Location Highlights:
• 450m to Zenon Primary School
• 2km to Kalo Chorio Junction
• 1.6km to Kamares Junction
• 10 minutes to Larnaca City Centre
• Near schools, shops & local amenities
• Peaceful, family-oriented neighborhood
Property Details
Features
Similar Properties
Contact Agent
Property Categories
Recent Properties
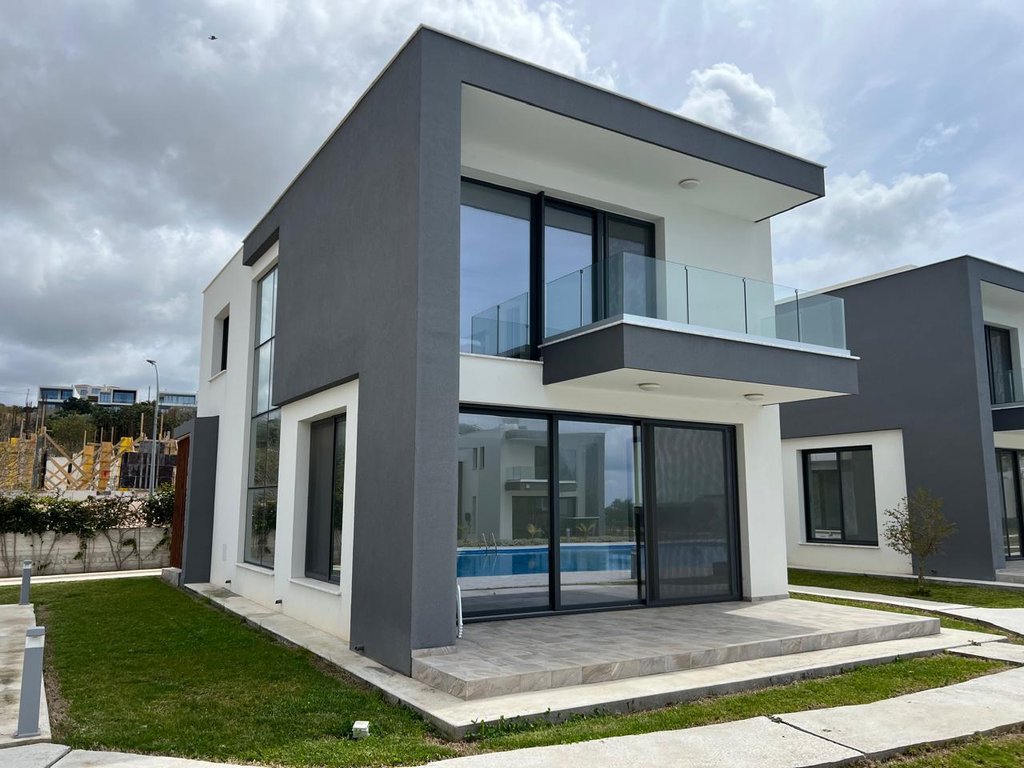
New 3-Bedroom Villa With Pool For Rent in Chloraka, Paphos
To Rent | 2,600 €
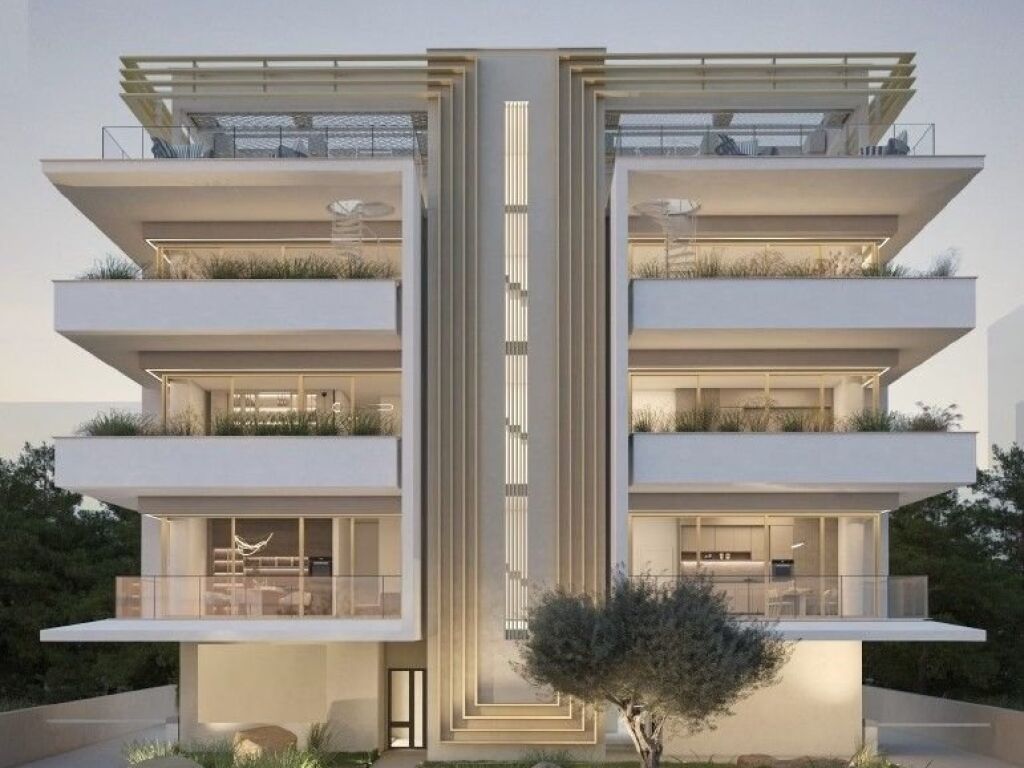
Top Floor 3-Bedroom Apartment for Sale in Strovolos, Nicosia
For Sale | 440,000 €
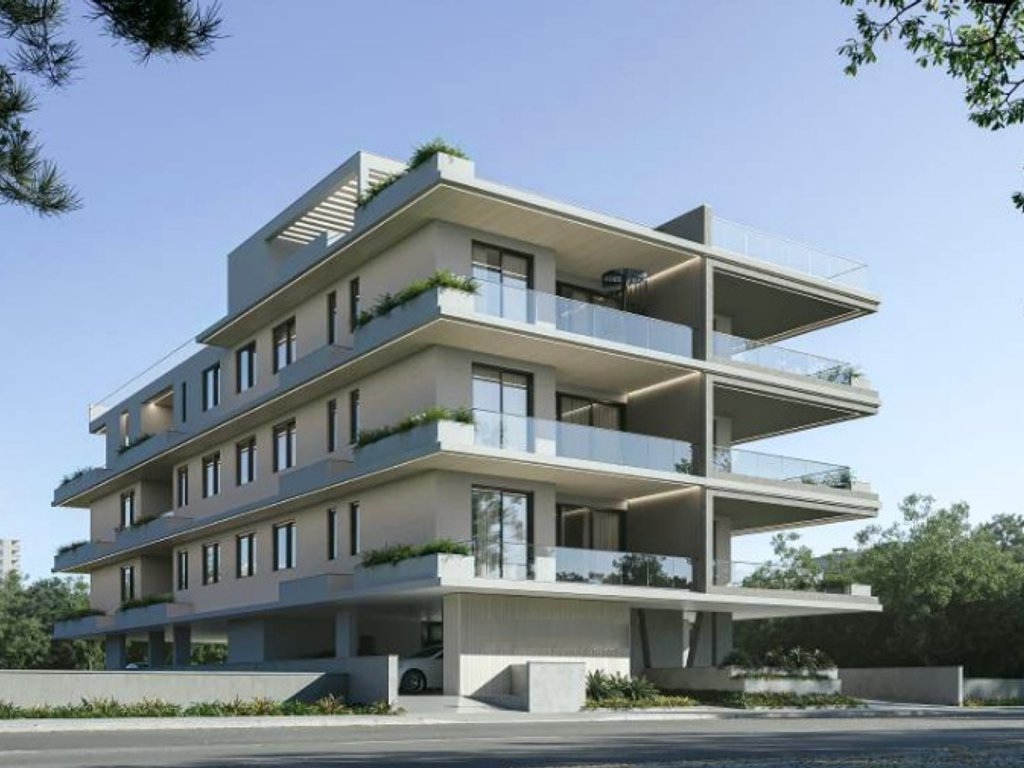
Modern 1-Bedroom Apartment for Sale in Larnaca, Aradippou
For Sale | 135,000 €
