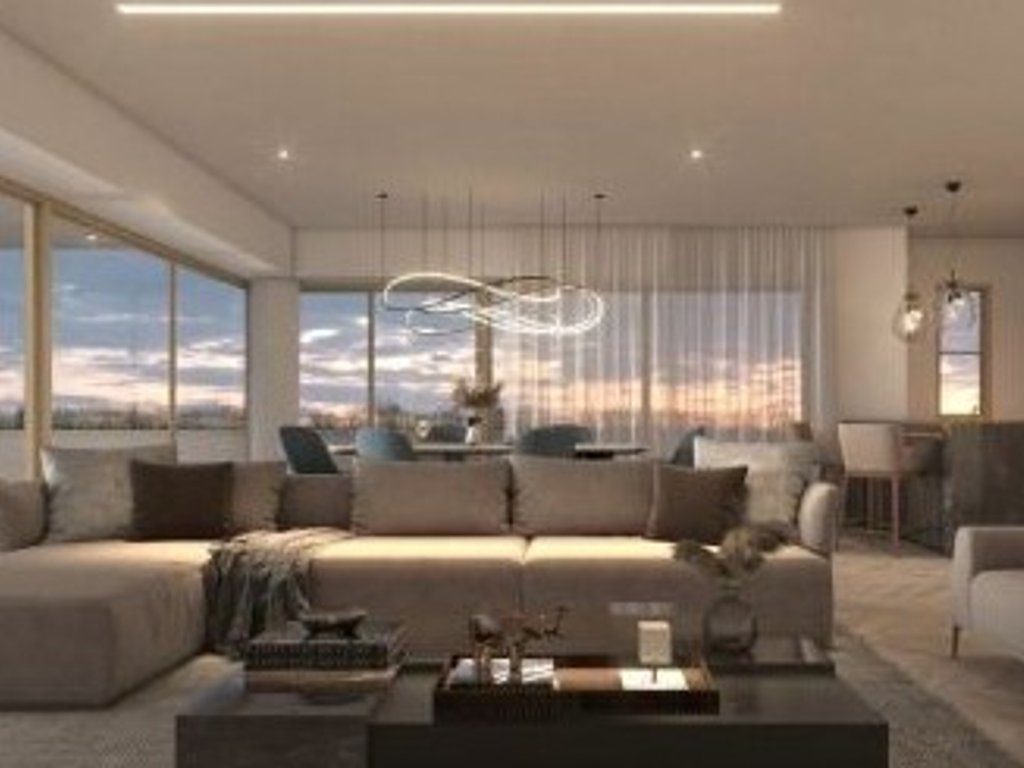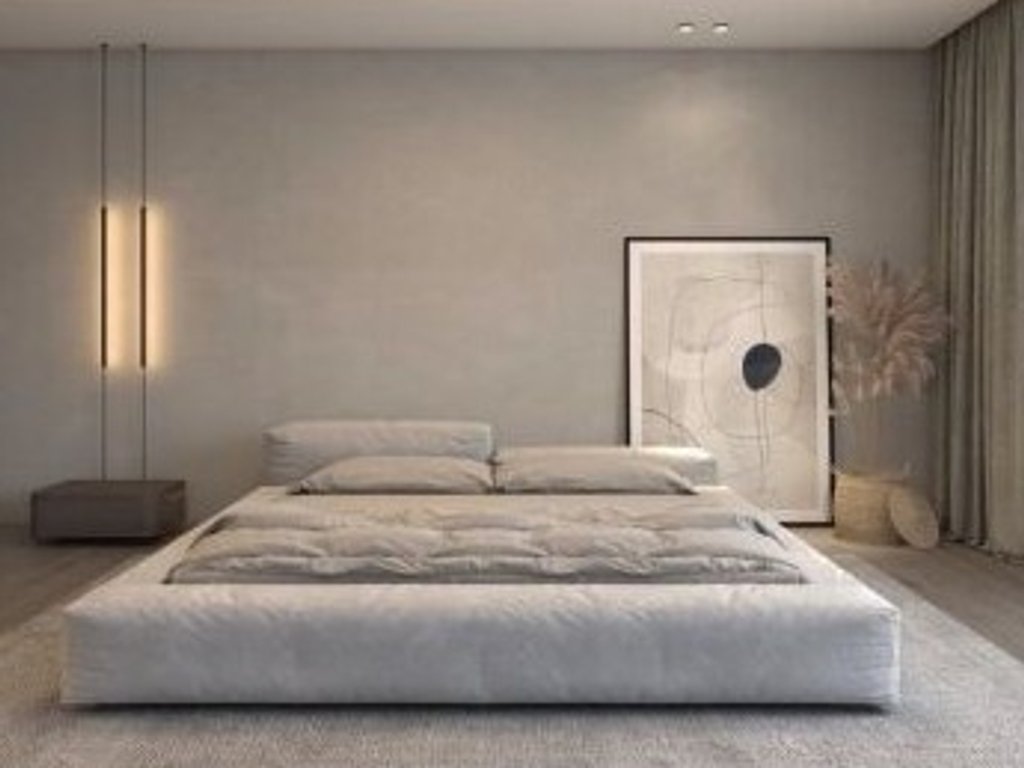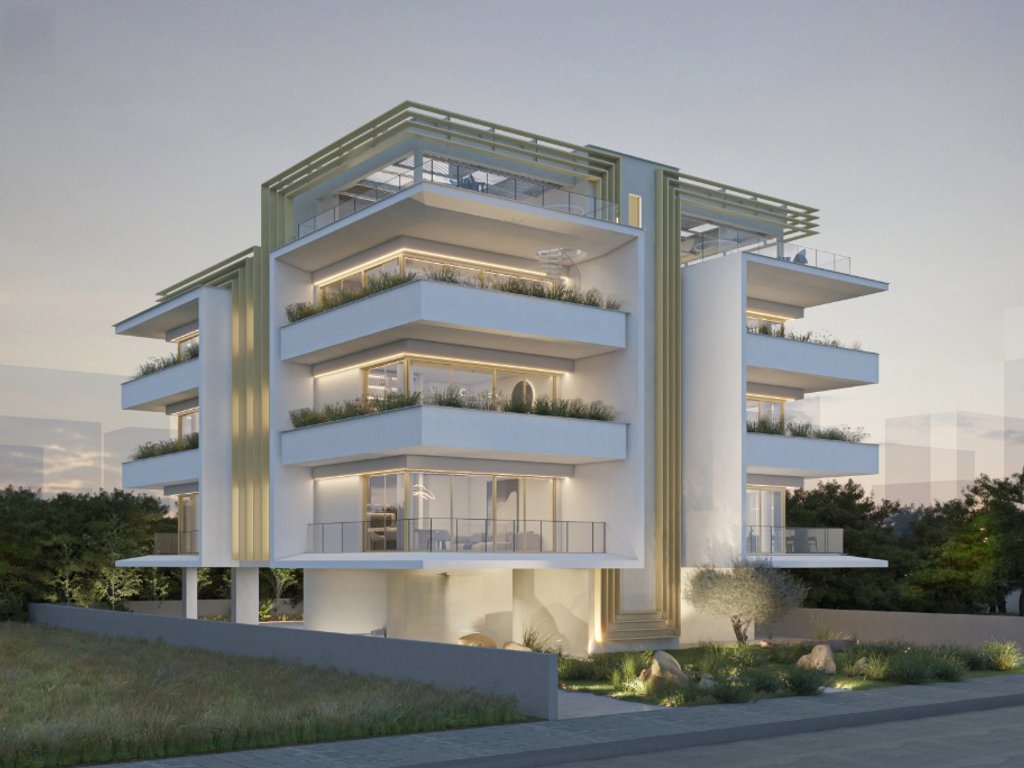For Sale
440,000 € + Vat
Top Floor 3-Bedroom Apartment for Sale in Strovolos, Nicosia
Dimos Strovolou
A sleek and energy-efficient top floor 3-bedroom apartment in Strovolos, Nicosia. With expansive outdoor spaces and smart energy features, this modern home is ideal for professionals, families, or investors seeking an upscale urban lifestyle in a peaceful neighborhood.
Located on the third floor of a boutique three-storey building, the apartment features a spacious open-plan living/dining/kitchen area, three well-appointed bedrooms—including a master with en-suite—a main bathroom, and a separate laundry room. The interiors are fitted with high-end finishes including an Italian kitchen, premium European ceramics, and large energy-efficient windows. A large roof garden offers panoramic views and abundant entertainment space.
Sustainability is front and center with a full Net metering photovoltaic system (2.4kW for the unit and 1.6kW for common areas), underfloor water heating with an LG heat pump, and provision for EV charging. Completion is expected by December 2026, making this a prime opportunity to secure a high-spec property in advance.
Perfect for modern city living or as a rental investment with strong long-term value.
Internal Area: 128 m² | Covered Veranda: 26 m² | Roof Garden: 79 m²
Total Covered: 163 m² | Floor: Top (3rd) | Year Built: 2026
Key Features:
• 3 Bedrooms | 3 Bathrooms
• Open-plan layout with Italian kitchen & high ceilings
• Master bedroom with ensuite
• Large verandas & roof garden with city and distant sea views
• Underfloor heating with LG heat pump
• A/C split units throughout
• Net metering photovoltaic system (2.4kW + 1.6kW communal)
• EV charger provision in private covered parking
• Storage room included
• Energy-efficient windows & premium sanitary ware
Location Highlights:
• Central Strovolos location
• 10 minutes to Nicosia city center
• Near schools, supermarkets, and green areas
• Easy access to highway and airport
• Quiet residential neighborhood
Property Details
Features
Contact Agent
Property Categories
Recent Properties
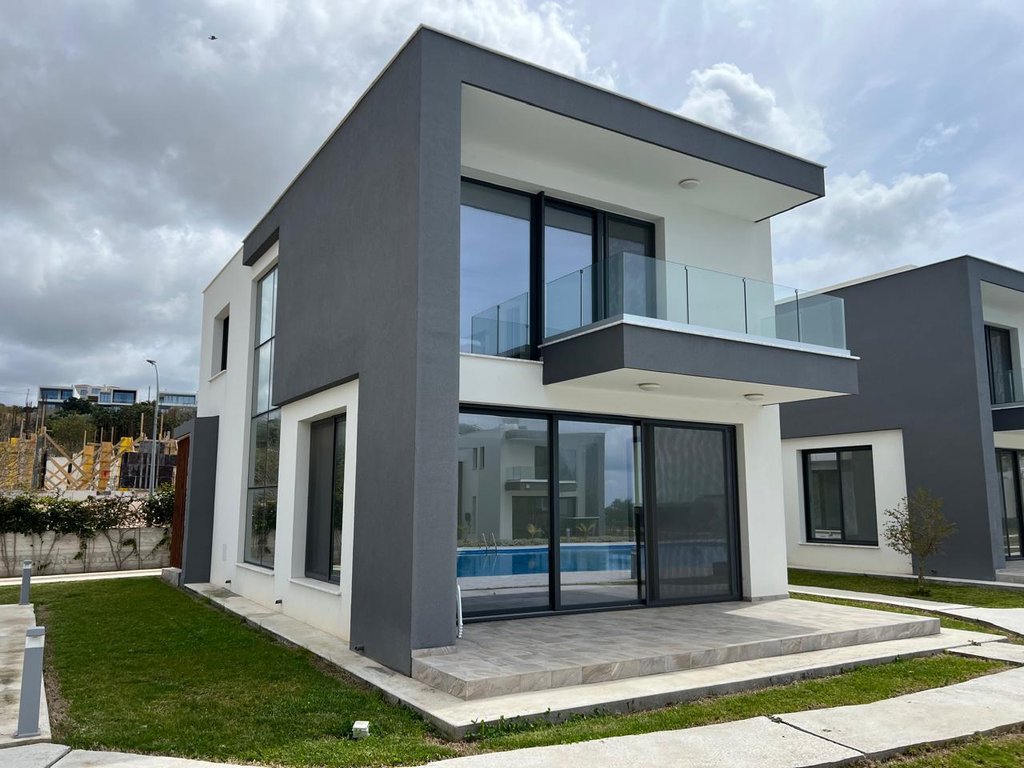
New 3-Bedroom Villa With Pool For Rent in Chloraka, Paphos
To Rent | 2,600 €
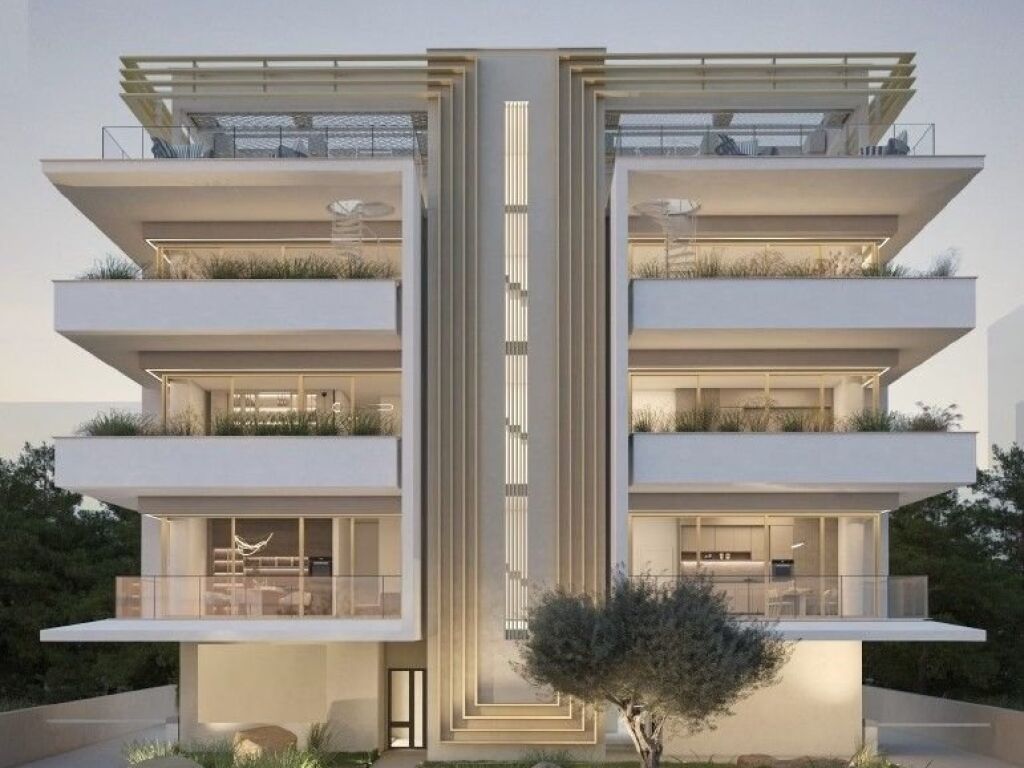
Top Floor 3-Bedroom Apartment for Sale in Strovolos, Nicosia
For Sale | 440,000 €
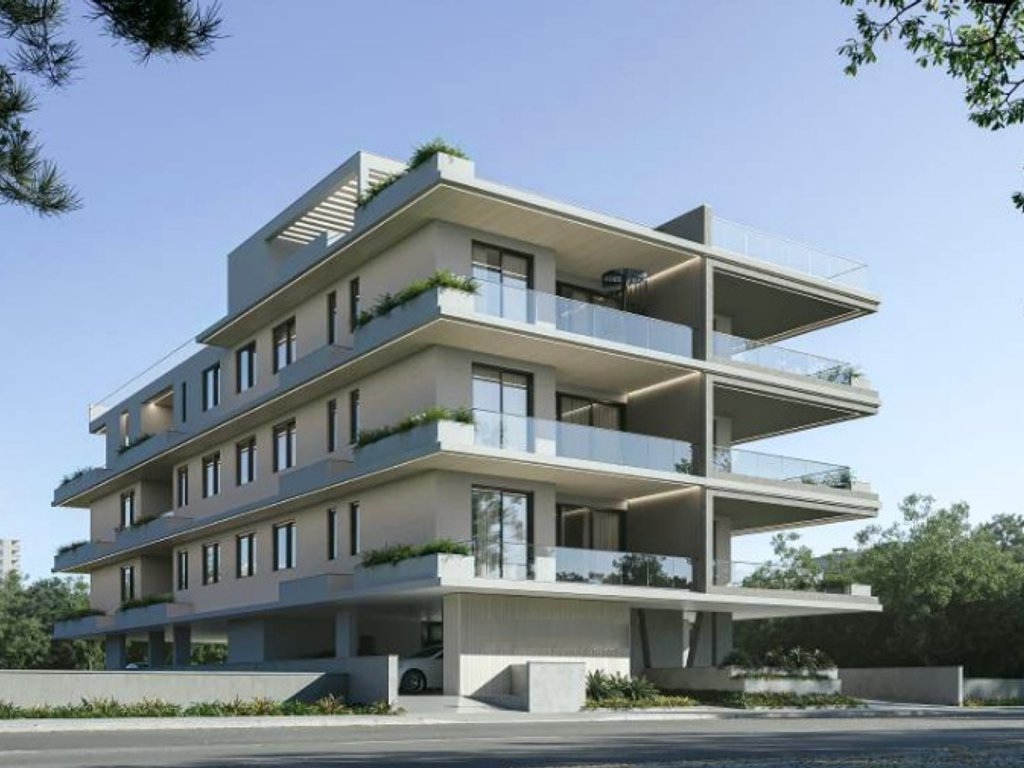
Modern 1-Bedroom Apartment for Sale in Larnaca, Aradippou
For Sale | 135,000 €
