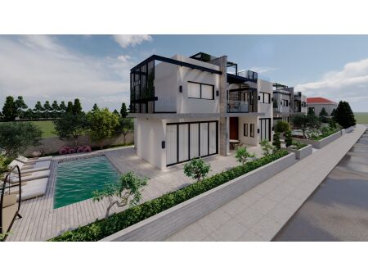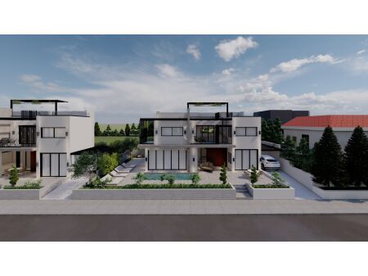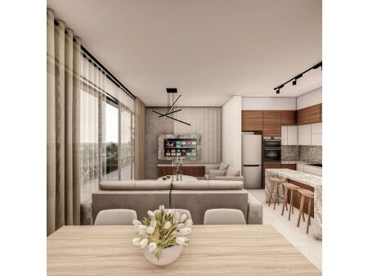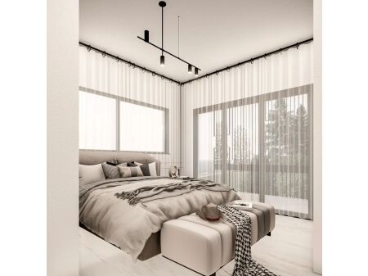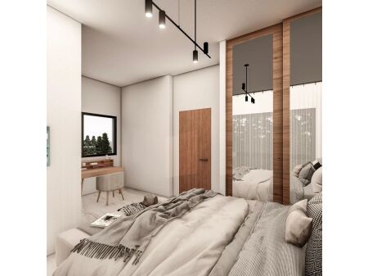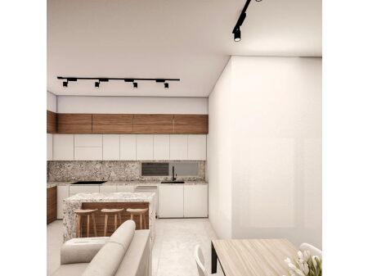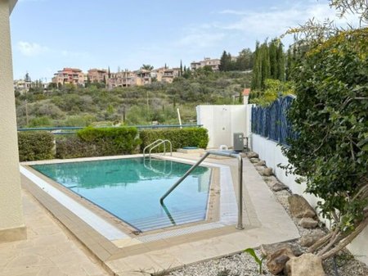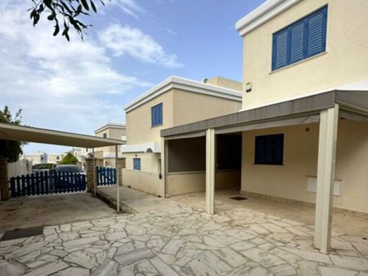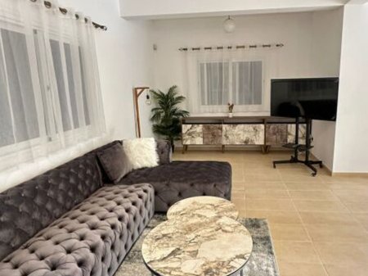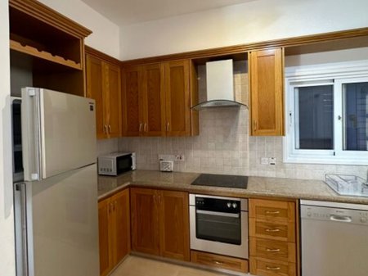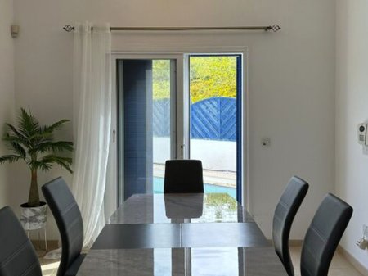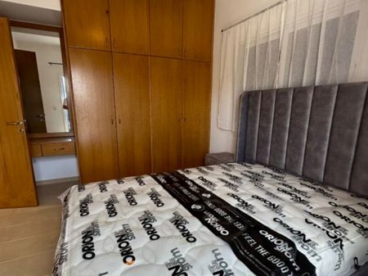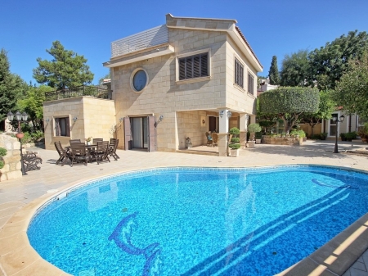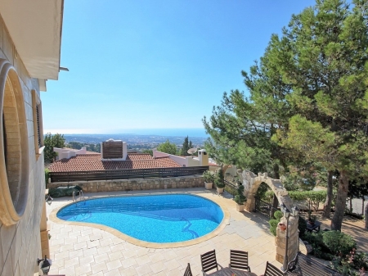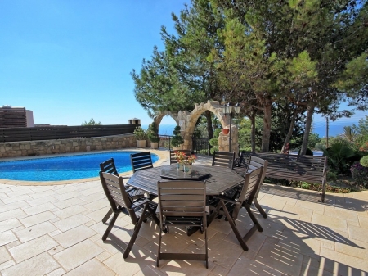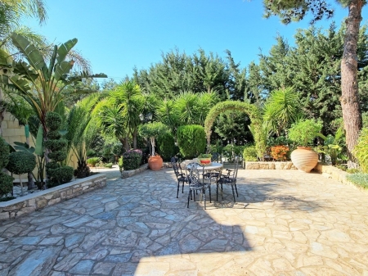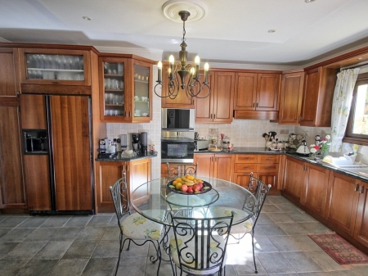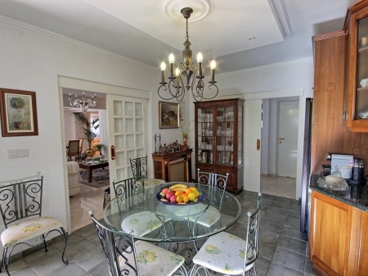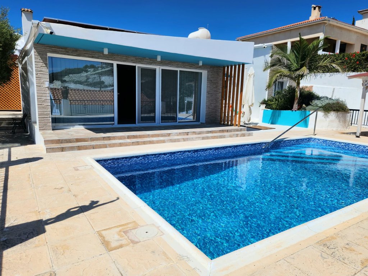
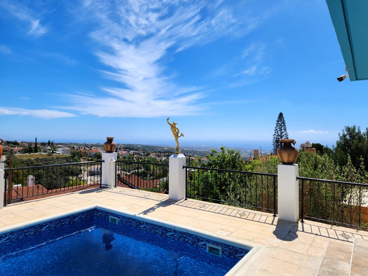
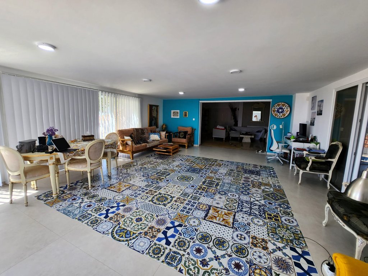
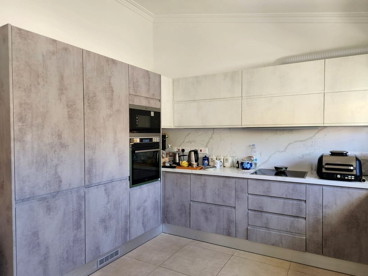
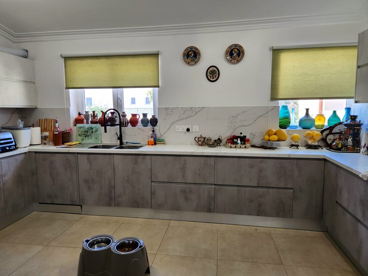
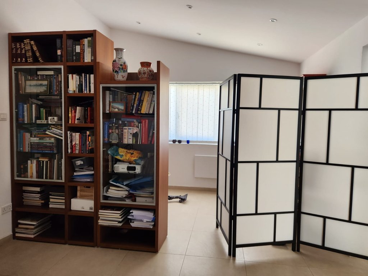
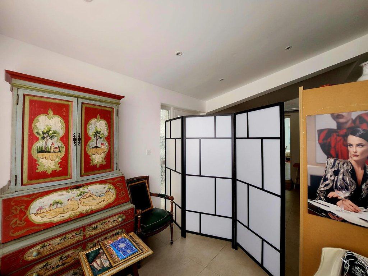
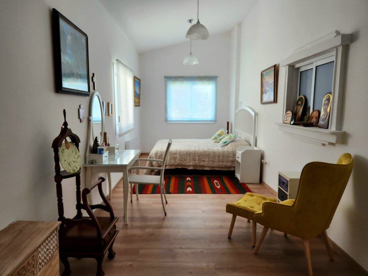
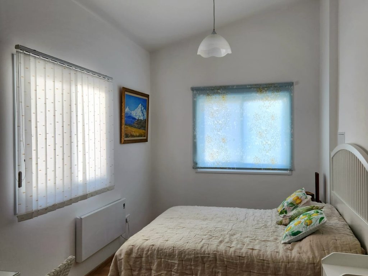
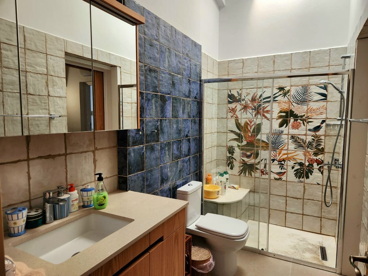
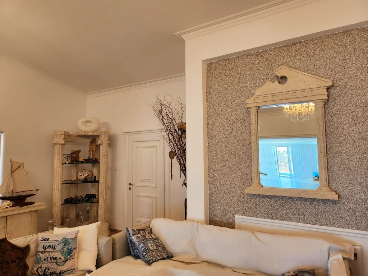
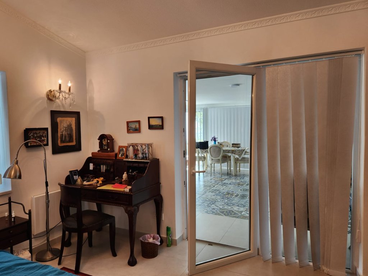
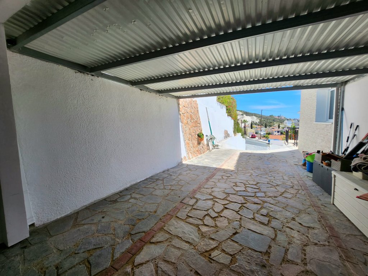
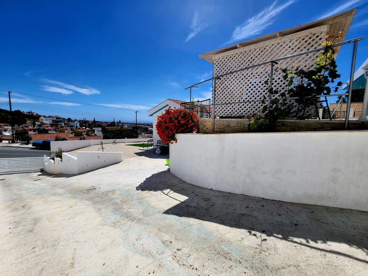
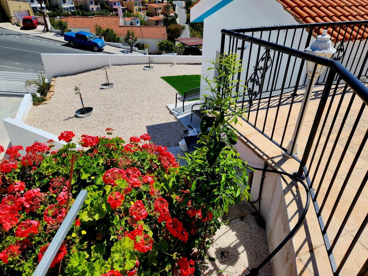
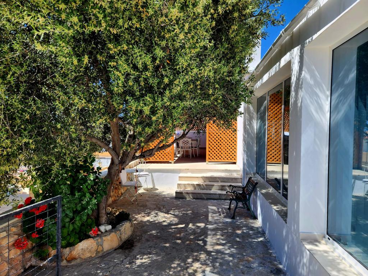




4-Bedroom Bungalow with Pool for Sale in Tala, Paphos
€ 750,000
Situated on a large private plot in a peaceful area of Tala, this spacious and energy-efficient bungalow offers panoramic views, extensive outdoor space, and modern comforts. Recently renovated and move-in ready, it’s ideal for families, remote workers, or anyone seeking elegant countryside living just minutes from Paphos.
The main residence features a bright open-plan living and dining area with a fireplace, a fully equipped kitchen with storage and utility space, and access to two large covered verandas. There are 3 bedrooms, including a master with en-suite, plus an office area and 3 full bathrooms. A separate 1-bedroom guesthouse with bathroom makes an excellent workspace, staff quarters, or private suite for visitors.
Built on a generous 1,000+ m² plot with mature gardens, the home includes a private swimming pool, garage, photovoltaic system (11kW), water well, and underfloor heating in key areas—ensuring year-round comfort and reduced running costs.
Perfect for year-round living or as a private holiday residence with exceptional rental potential.
Interior Area: 270 m² | Covered Verandas: 70 m² | Total Gross: 610 m²
Land Area: 1,070 m² | Guesthouse Area: approx. 70 m²
Year Built: 2005 | Renovated: 2023
Key Features:
• 4 Bedrooms (including guesthouse), 3 Bathrooms
• Spacious open-plan layout with fireplace
• Fully equipped kitchen + storage & laundry
• Underfloor heating (living areas & bathrooms)
• 11kW Photovoltaic system
• Private swimming pool & landscaped gardens
• Sea & mountain views
• Covered verandas & BBQ area
• Air conditioning throughout
• Security system, electric gate
• Garage + driveway with 2 parking spaces
• Title Deed available
Location Highlights:
• Quiet residential neighborhood
• 10 minutes to Paphos city center
• 5 minutes to local tavernas, cafes, and amenities
• 15 minutes to the beach
• 25 minutes to Paphos International Airport
• Easy access to international schools & golf courses
Features
 Air Conditioning
Air Conditioning
 Double Glazing
Double Glazing
 Solar Water Heater
Solar Water Heater
 Fitted Wardrobes
Fitted Wardrobes
 Kitchen Appliances
Kitchen Appliances
 Ensuite Bathroom
Ensuite Bathroom
 Guest WC
Guest WC
 Shower
Shower
 Bathtub
Bathtub
 Security System
Security System
 Near Park / Green Area
Near Park / Green Area
 Near Amenities
Near Amenities
 Sea View
Sea View
 Mountain View
Mountain View
 City View
City View
 Balcony / Veranda
Balcony / Veranda
 Swimming Pool
Swimming Pool
 Garden
Garden
 Storage
Storage
 BBQ area
BBQ area
 Fireplace
Fireplace
 Electric Gate
Electric Gate
 Photovoltaic System
Photovoltaic System
 Open plan Layout
Open plan Layout
 Parquet Flooring
Parquet Flooring
 Marble Flooring
Marble Flooring
 Quiet Location
Quiet Location
 Year Built: 2005
Year Built: 2005
 Year Renovation: 2023
Year Renovation: 2023
 Energy Rating: N/A
Energy Rating: N/A
Request Info or Viewing
You might also like
Sell With Us
For a smooth and successful selling journey, sail with the NiSea team.


/ni'si:/
A word born from the timeless embrace of the sea and the peaceful landscape of an island. Rooted in Greek word for island (νησί) Greek etymology evokes serenity and infinite horizons. True to these true roots down, creating infinite and timeless horizons through simple purity. Our team commitment to bygone. We invite you home of time, unwavering support and guidance through every step of your real estate journey.
















