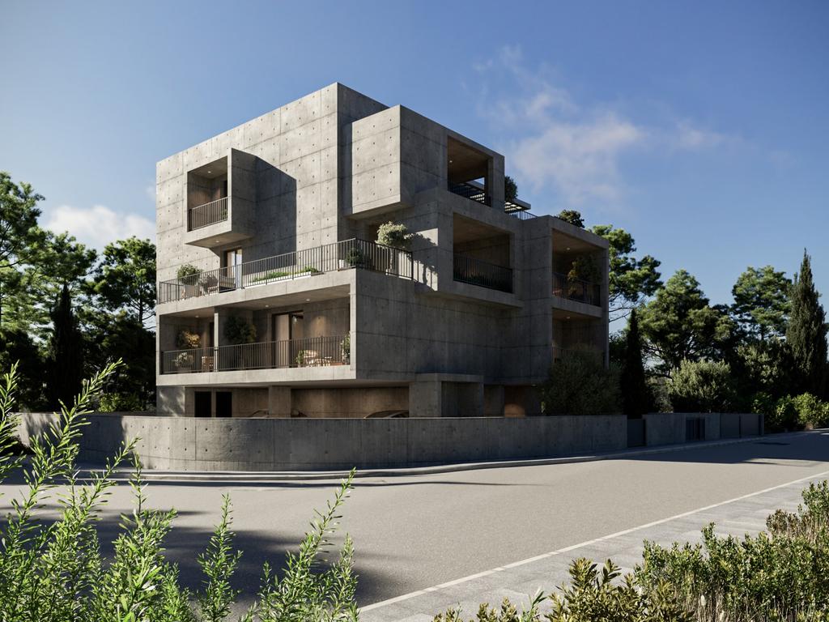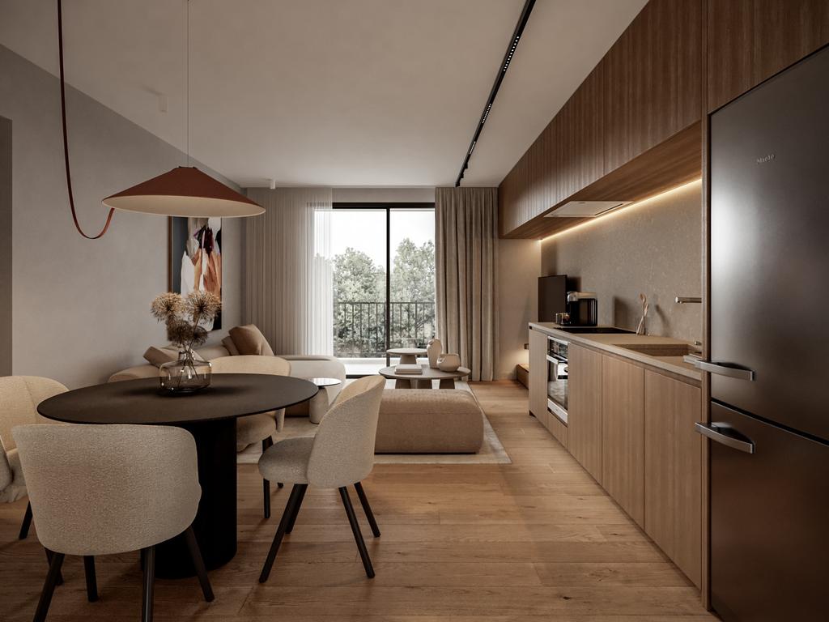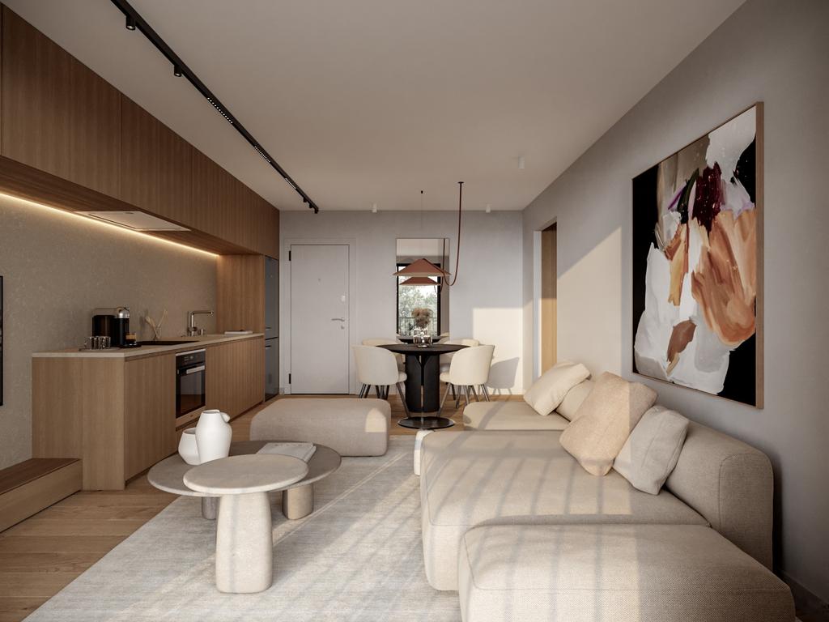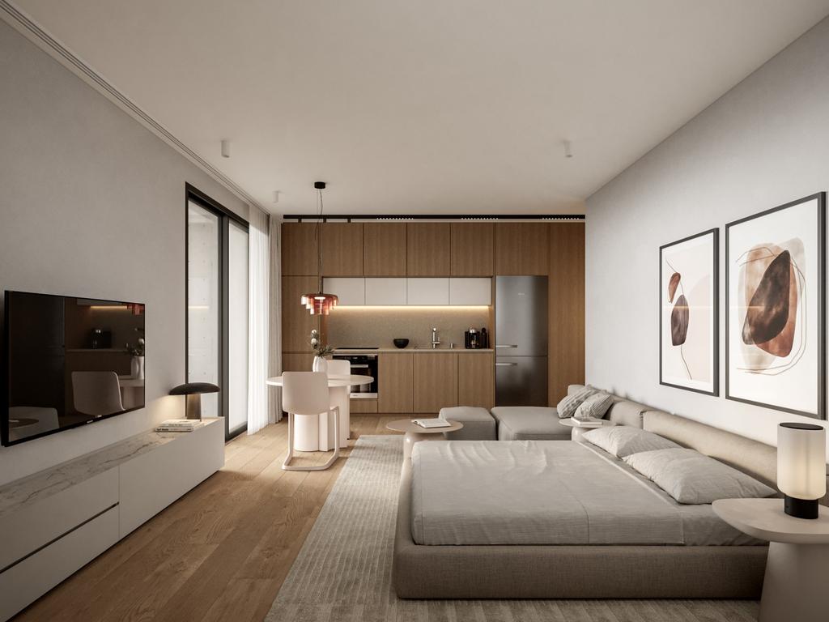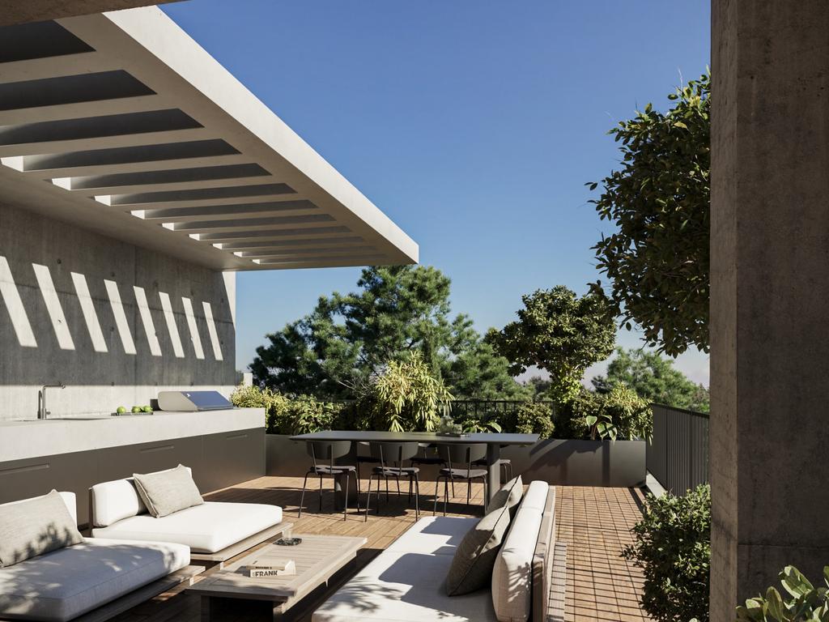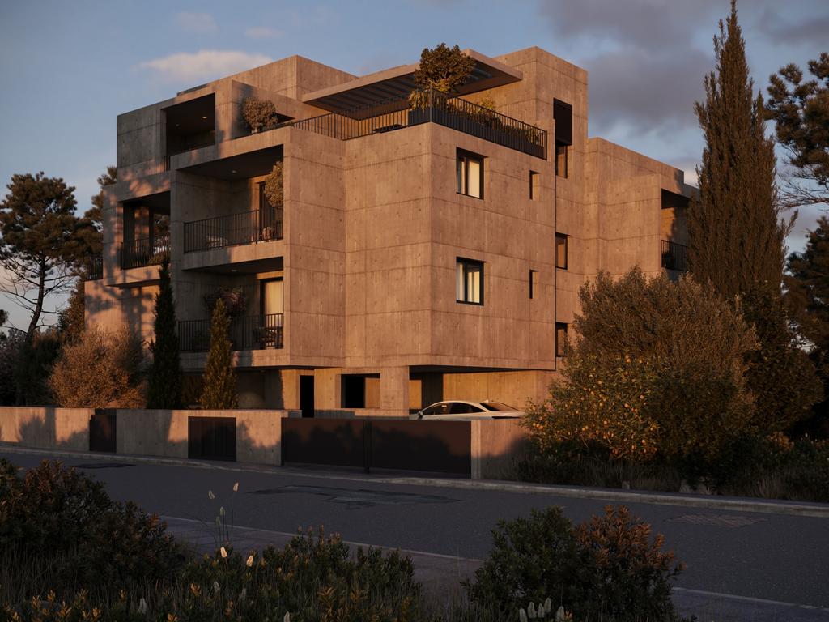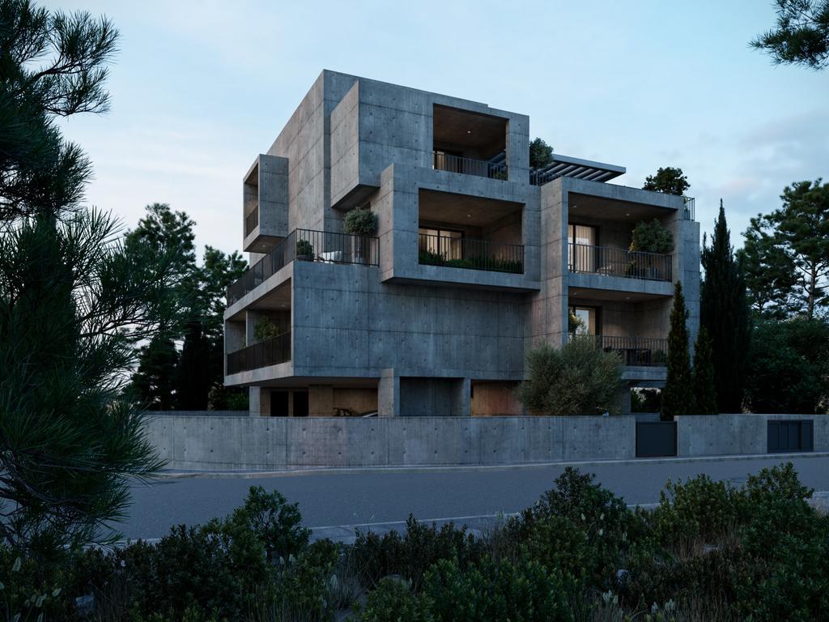For Sale
2,085,000 € + Vat
Modern Residential Building for Sale Agios Theodoros, Paphos
Paphos - Agios Theodoros
A three-floor residential building combines modern design with a prime location. Located in the heart of Paphos city center and close to the sea. The apartment complex consists of 8 units: five modern 1-bedroom apartments, two compact studios, and one spacious penthouse on the top floor with large (62m²) covered/uncovered veranda and an outdoor BBQ space.
• Gross area: 590 m²
• Land area: 623 m²
• Bedrooms: 10
• Bathrooms: 10
• Covered parking spaces: 9
• Store rooms: 4
• Provision for A/C and photovoltaic system
• Optional underfloor heating
• Pressurized water system
• Energy efficiency rate A
For more information, please contact us!
Property Details
Reference: NIS16085
Type Residential Building
Status Off plan
Bedrooms 10
Baths 10
Living room 8
Website Views 93
Interior Area 432 m2
Gross Area 590 m2
Land Area 623 m2
Features
Solar Water Heater
Elevator
Fitted Wardrobes
Shower
Balcony / Veranda
Roof Garden
Storage
Parquet Flooring
Marble Flooring
Double Glazing
Intercom / Video Entry
Central Location
Near School
Near Amenities
City View
Open plan Layout
Contact Agent
Property Categories
Recent Properties
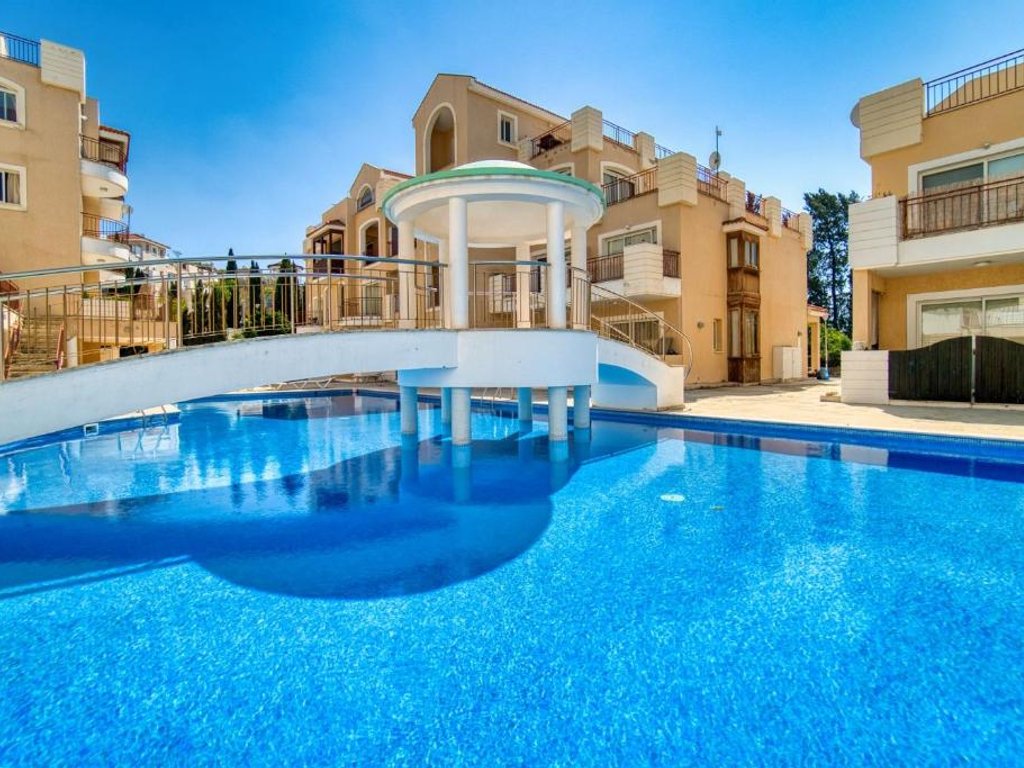
2-Bedroom Townhouse For Rent in Universal
To Rent | 1,300 €
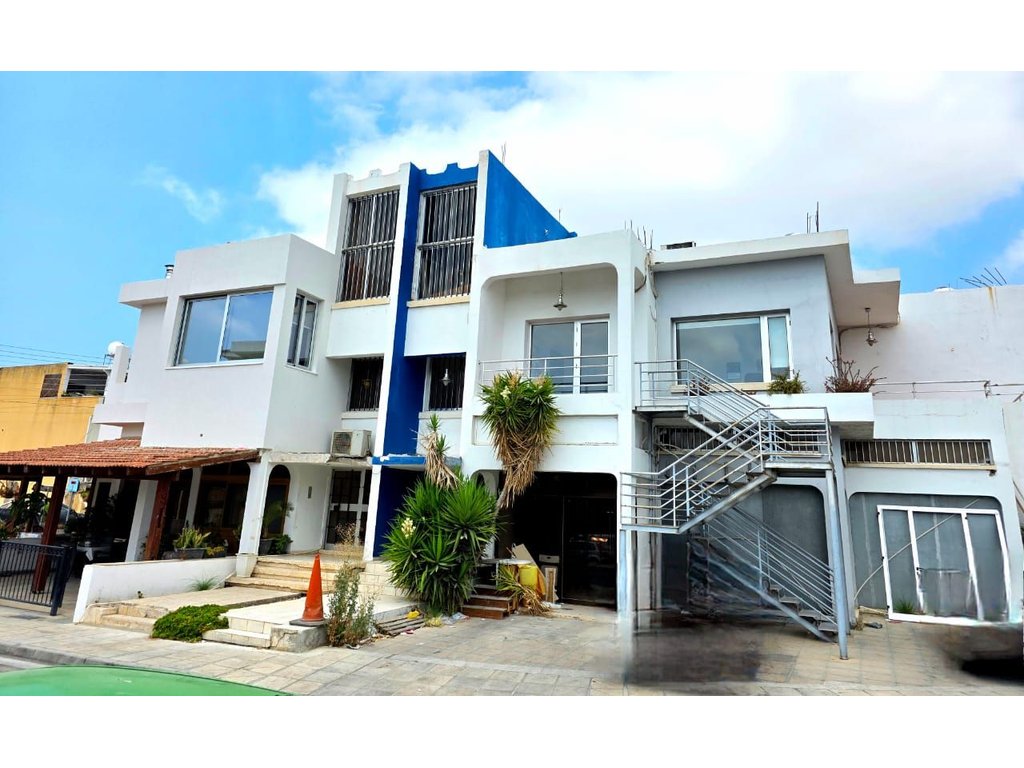
160sqm Office Space For Rent in Geroskipou Centre, Paphos
To Rent | 1,800 €
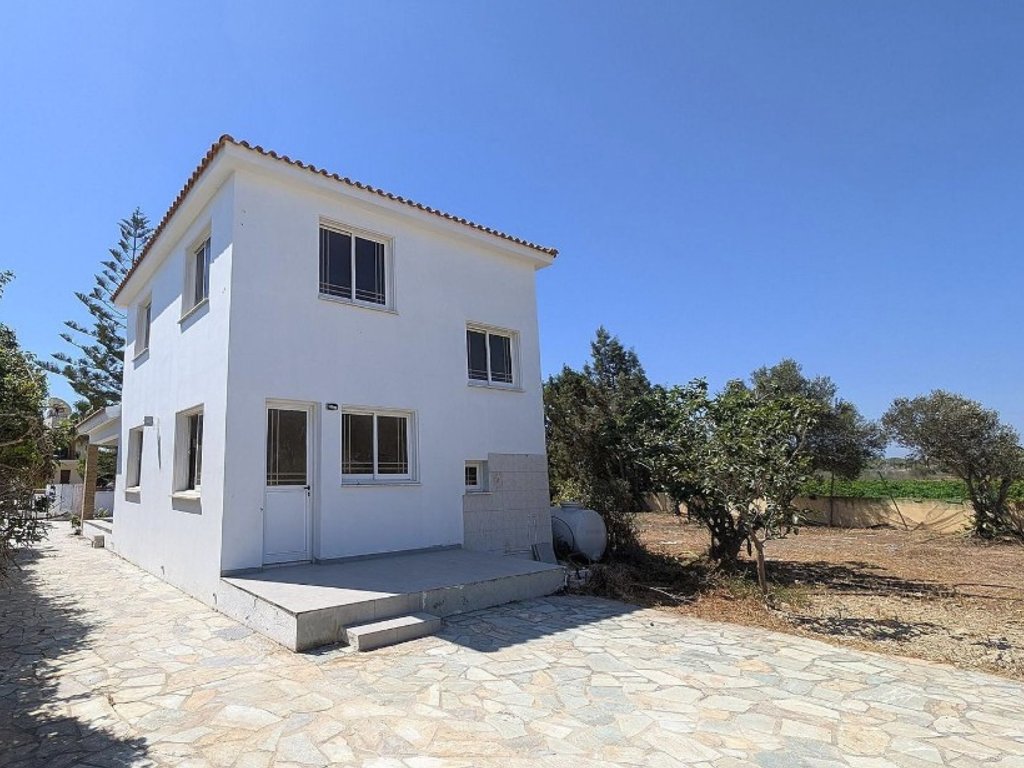
Charming 3-Bedroom House for Sale in Mazotos, Larnaca
For Sale | 290,000 €

