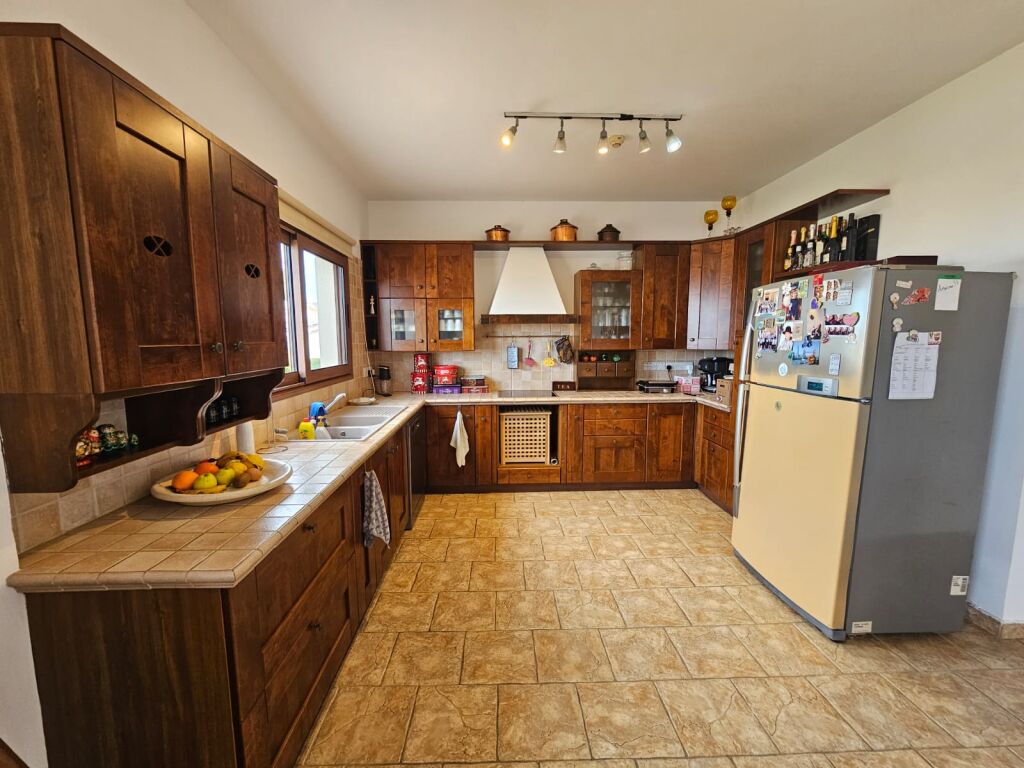





























Spacious 5-Bedroom House For Rent in Konia, Paphos
€ 4,500 /mth
Welcome to this exceptional 5-bedroom residence in the sought-after residential area of Konia, just minutes from Paphos city centre, the international school (ISOP), and the highway. Offering generous indoor and outdoor living spaces, this home is ideal for families seeking privacy, space, and panoramic views.
Spread across 694 m² of gross space on an 820 m² plot, the property features two kitchens, two living areas, and five bedrooms—three bathrooms including an en-suite. The spacious balconies offer unobstructed sea and city views, while the large garden and BBQ area provide a serene escape with the possibility of adding a swimming pool. High ceilings, a fireplace, and modern amenities complete this warm and functional home.
Available for long-term rent, this is a perfect match for families or executives seeking comfort, connectivity, and quality living in a quiet neighborhood.
Internal Area: 530 m² | Gross Area: 694 m² | Plot: 820 m² | Covered Verandas: 279 m²
Key Features:
• 5 Bedrooms | 3 Bathrooms | 2 Kitchens | 2 Living Rooms
• Sea, City & Mountain Views
• Central Heating & Air Conditioning
• Parquet Flooring & Fireplace
• Alarm System & Thermal Insulation
• Double Glazing & Solar Boiler
• Landscaped Garden & Outdoor BBQ Area
• Potential for Swimming Pool Installation
• 2 Private Parking Spaces
Location Highlights:
• 600m from the Highway
• 4 min to ISOP International School
• 5 min to Paphos City Centre
• 15 min to the Airport & Beaches
Features
 Air Conditioning
Air Conditioning
 Fitted Wardrobes
Fitted Wardrobes
 Kitchen Appliances
Kitchen Appliances
 Shower
Shower
 Bathtub
Bathtub
 Guest WC
Guest WC
 Garden
Garden
 Fireplace
Fireplace
 Parquet Flooring
Parquet Flooring
 Security System
Security System
 Double Glazing
Double Glazing
 Ensuite Bathroom
Ensuite Bathroom
 Central Location
Central Location
 Near Hospital
Near Hospital
 Near School
Near School
 Sea View
Sea View
 Mountain View
Mountain View
 City View
City View
 Balcony / Veranda
Balcony / Veranda
 Electric Gate
Electric Gate
 Open plan Layout
Open plan Layout
 Near Amenities
Near Amenities
 Proximity to Highway
Proximity to Highway
 Quiet Location
Quiet Location
 Year Built: 2007
Year Built: 2007
 Energy Rating: B
Energy Rating: B
Request Info or Viewing
Sell With Us
For a smooth and successful selling journey, sail with the NiSea team.


/ni'si:/
A word born from the timeless embrace of the sea and the peaceful landscape of an island. Rooted in Greek word for island (νησί) Greek etymology evokes serenity and infinite horizons. True to these true roots down, creating infinite and timeless horizons through simple purity. Our team commitment to bygone. We invite you home of time, unwavering support and guidance through every step of your real estate journey.