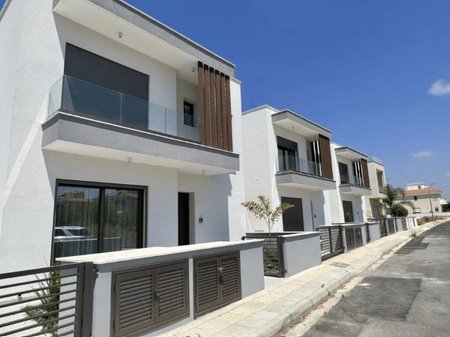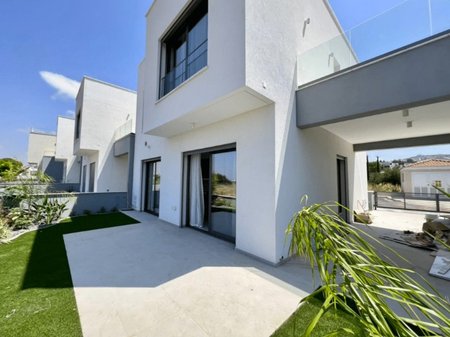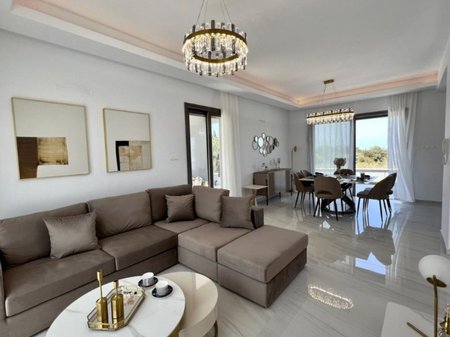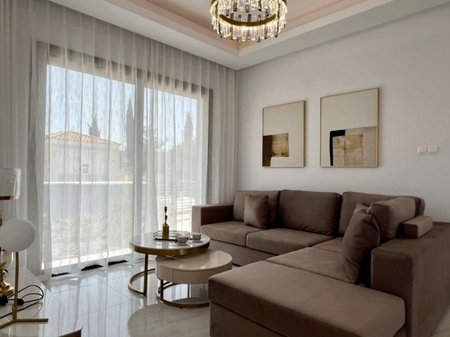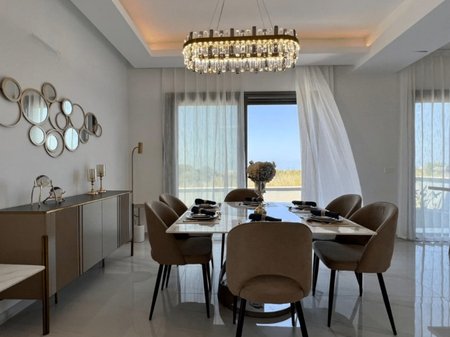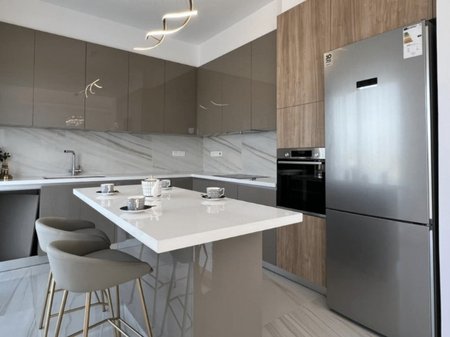







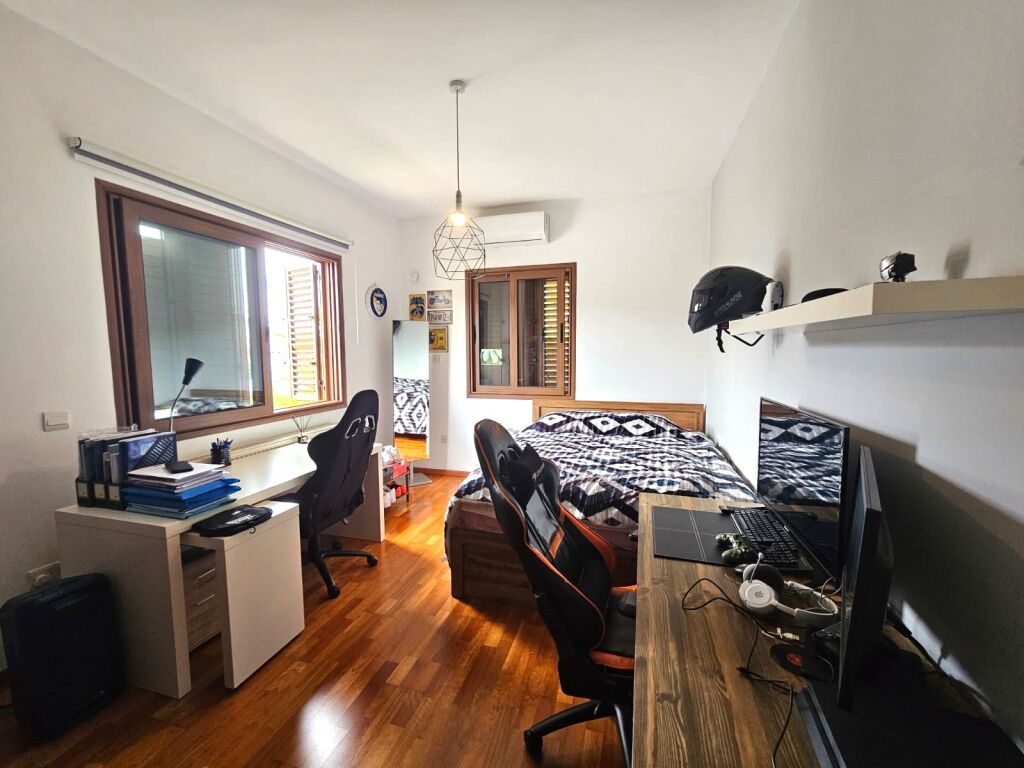





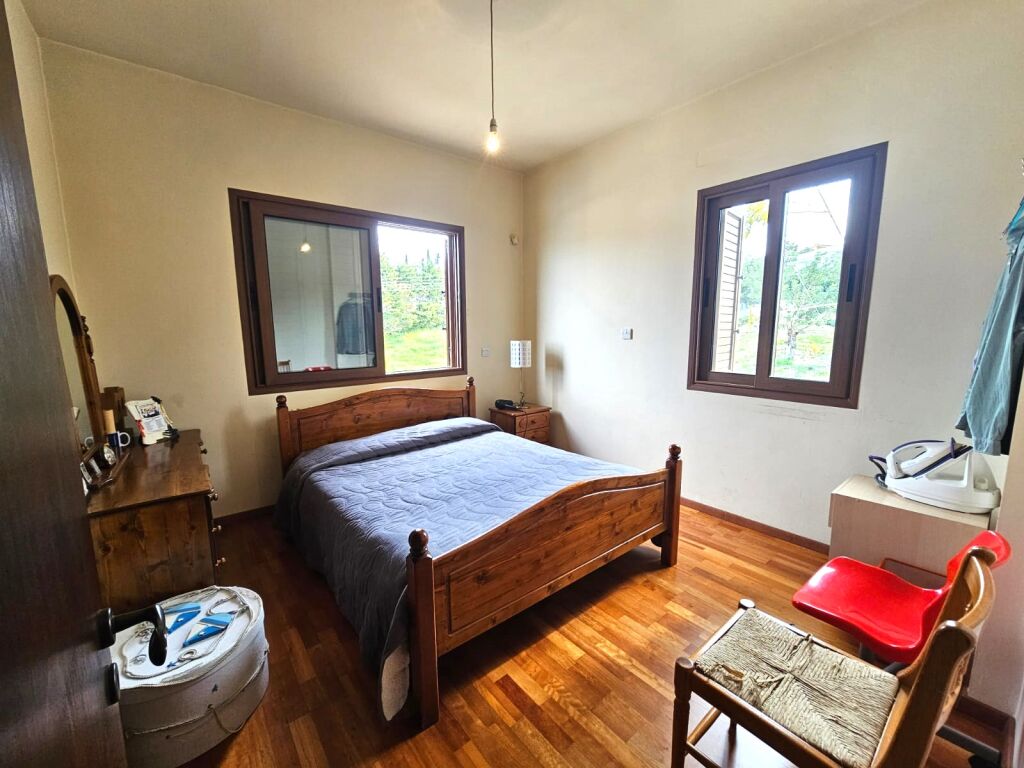








6-Bedroom Villa with Guest House for Sale in Konia, Paphos
€ 1,170,000
Set on an elevated plot in the peaceful village of Konia, this impressive 6-bedroom villa offers sweeping sea views, lush outdoor spaces, and complete privacy — just a short drive from Paphos city centre and international school ISOP. Designed for both relaxed family living and entertaining, the home includes a self-contained guest house, a large pool area, and manicured gardens.
Inside, enjoy multiple living zones, en-suite bedrooms, quality finishes, and bright open spaces. This fully furnished residence offers both comfort and the potential for a permanent residence.
Gross Area: 694 m² | Interior area: 530 m² | Plot: 820 m² | Year Built: 2007
Key Features:
• 6 bedrooms | 5 bathrooms
• Independent guest house
• Sea views & landscaped garden
• Multiple indoor/outdoor living areas
• Fully furnished with fitted kitchen
• Quiet residential area close to the city
• Easy access to highway & amenities
• Shower, bathtub & guest WC
• Alarm system for added security
• Fireplace
• Title Deed Available
Features
 Air Conditioning
Air Conditioning
 Fitted Wardrobes
Fitted Wardrobes
 Kitchen Appliances
Kitchen Appliances
 Shower
Shower
 Bathtub
Bathtub
 Guest WC
Guest WC
 Garden
Garden
 Fireplace
Fireplace
 Parquet Flooring
Parquet Flooring
 Ensuite Bathroom
Ensuite Bathroom
 Balcony / Veranda
Balcony / Veranda
 Electric Gate
Electric Gate
 Double Glazing
Double Glazing
 Security System
Security System
 Central Location
Central Location
 Near Hospital
Near Hospital
 Near School
Near School
 Sea View
Sea View
 Mountain View
Mountain View
 City View
City View
 Open plan Layout
Open plan Layout
 Near Amenities
Near Amenities
 Proximity to Highway
Proximity to Highway
 Quiet Location
Quiet Location
 Year Built: 2007
Year Built: 2007
 Energy Rating: B+
Energy Rating: B+
Request Info or Viewing
You might also like
Sell With Us
For a smooth and successful selling journey, sail with the NiSea team.


/ni'si:/
A word born from the timeless embrace of the sea and the peaceful landscape of an island. Rooted in Greek word for island (νησί) Greek etymology evokes serenity and infinite horizons. True to these true roots down, creating infinite and timeless horizons through simple purity. Our team commitment to bygone. We invite you home of time, unwavering support and guidance through every step of your real estate journey.
