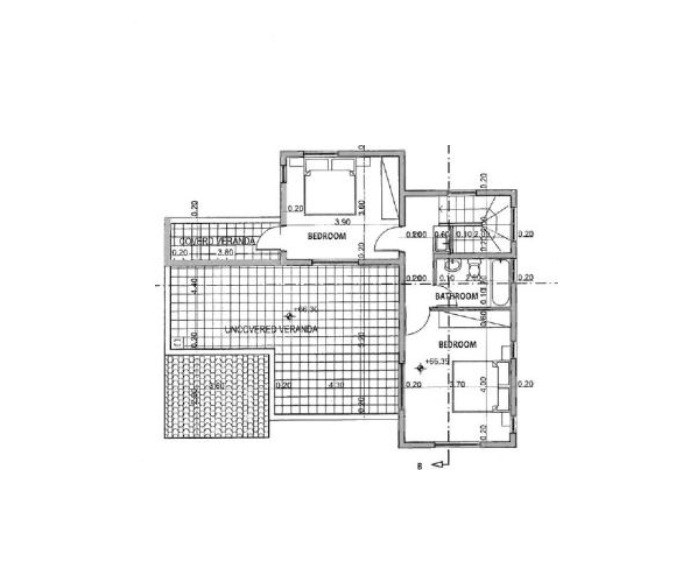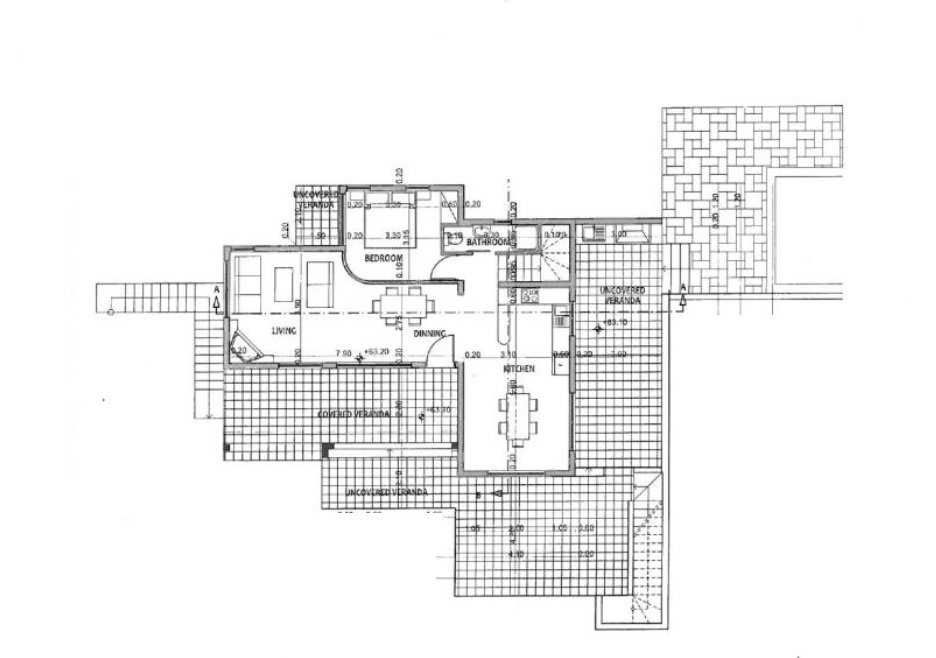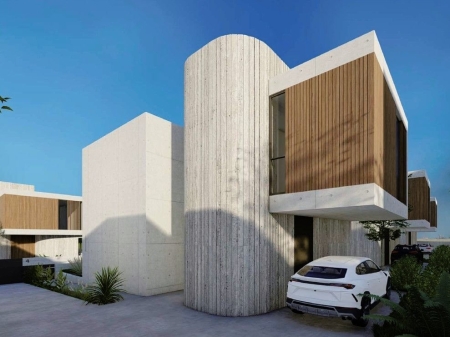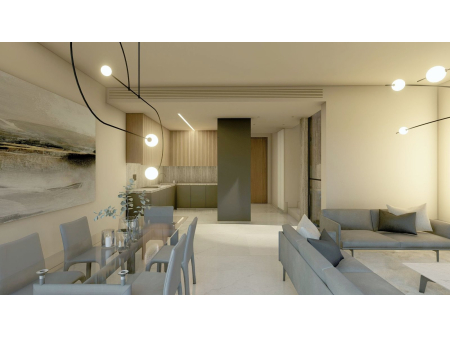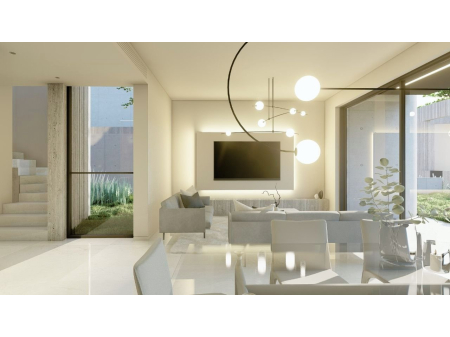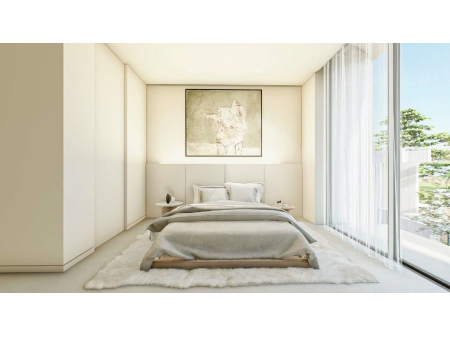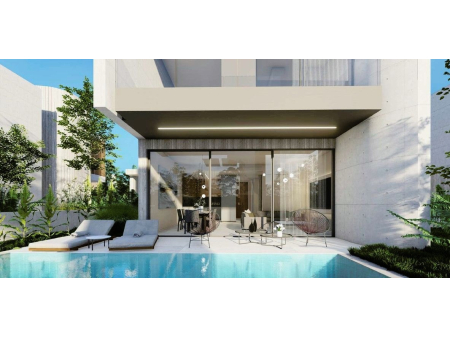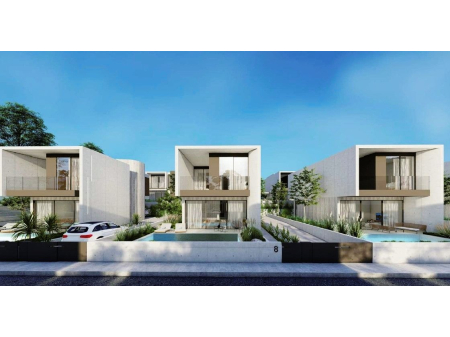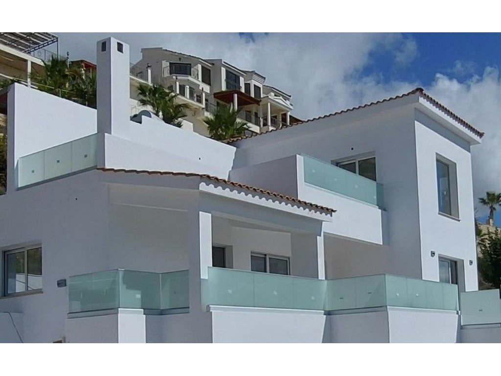
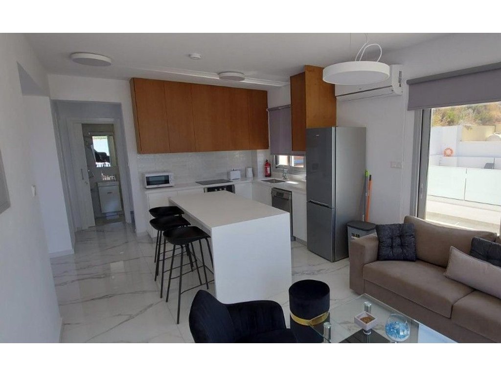
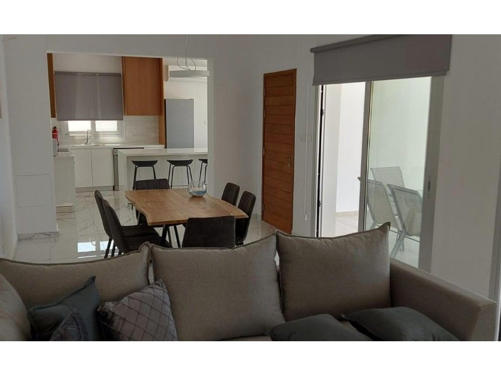
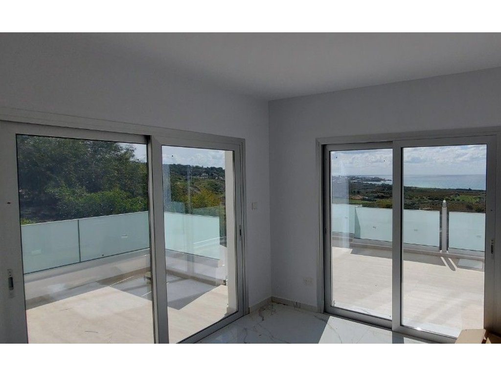
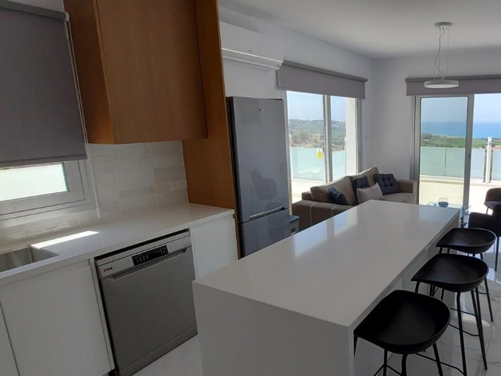
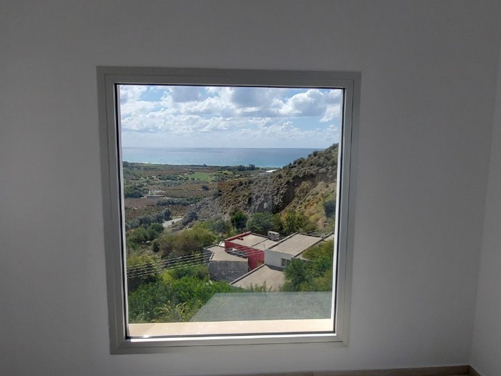
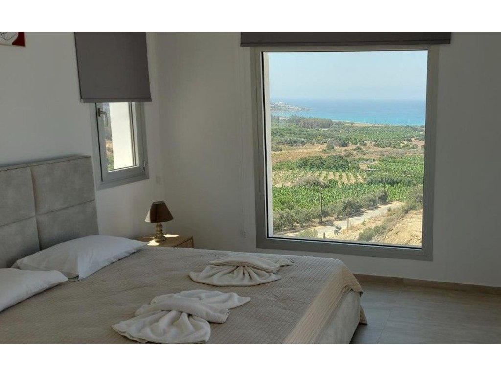
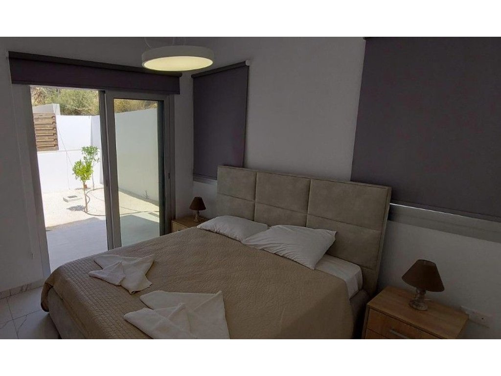
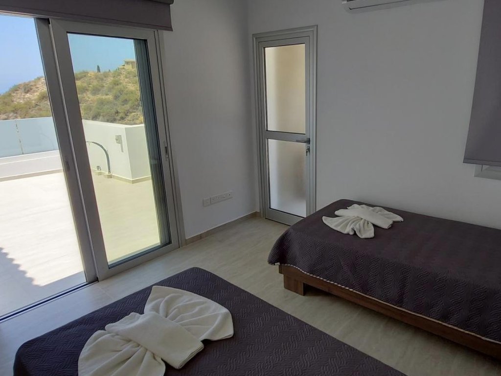
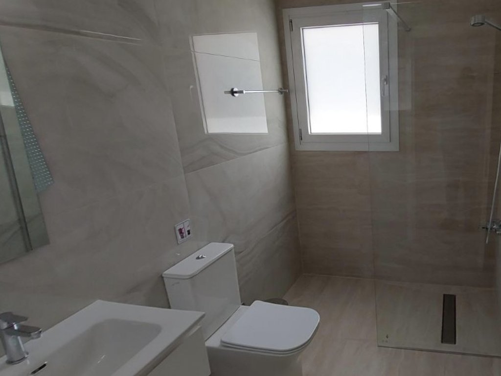
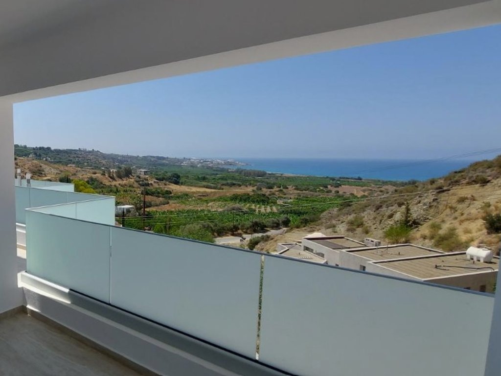
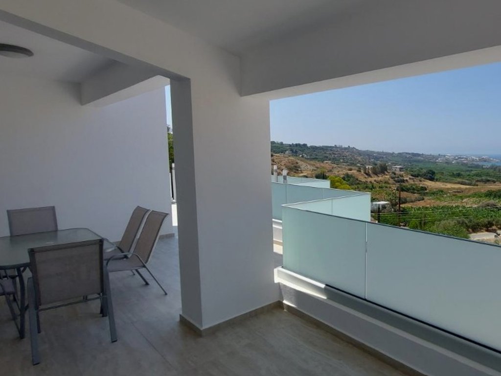
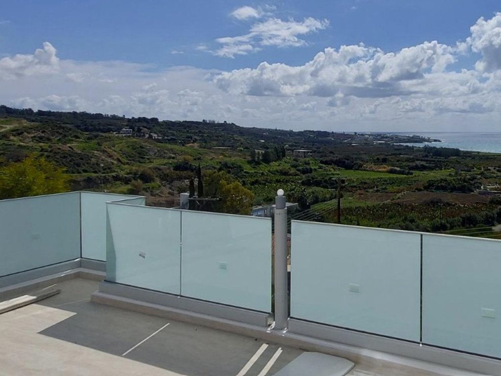
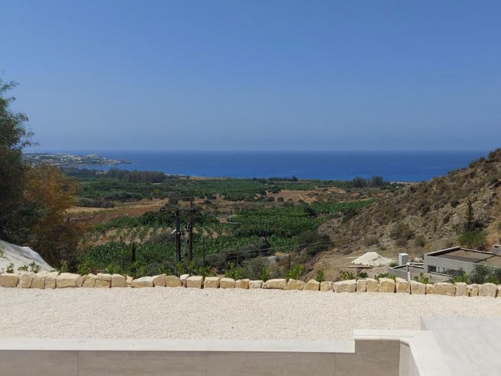




Beautiful 4-Bedroom House for Sale in Potima, Paphos
€ 810,000
Perched above the captivating coastline of Potima Bay, this villa offers an elevated lifestyle with uninterrupted sea views and direct sightlines toward the future Paphos Marina. Located in one of the most desirable and fast-developing areas of Paphos, this property is ideal for homeowners or investors seeking both tranquility and long-term value.
The villa sits on a generous 1,184 m² plot and features 143 m² of covered space, offering an elegant open-plan layout with a large living and dining area and an Italian-style kitchen finished with granite worktops. Three spacious double bedrooms, three contemporary bathrooms, and floor-to-ceiling glazing connect interior comfort to the breathtaking outdoor scenery. Expansive verandas, a landscaped garden, a vanishing edge infinity pool, and a rooftop terrace make this a standout retreat for leisure and entertainment.
Located just minutes from Coral Bay’s blue-flag beach and the upcoming 1,000-berth marina, the area has already attracted significant interest from both local and international buyers. With no VAT applicable, this is a prime opportunity to secure a high-spec residence in a future-forward location.
Perfect for luxury coastal living or as a high-potential investment near the marina development.
Internal Area: 143 m² | Covered Veranda: 24 m² | Uncovered Veranda: 121 m²
Total Covered: 143 m² | Plot: 1,184 m²
Year Built: 2023
Key Features:
• 3 bedrooms | 3 bathrooms
• Open-plan living/dining with Italian kitchen
• Granite countertops & elegant finishes
• Vanishing edge infinity pool
• Large roof terrace with sea & mountain views
• Underfloor heating & VRV air-conditioning
• High ceilings & floor-to-ceiling windows
• Landscaped garden & car garage
• Located near new marina & Coral Bay beach
• No VAT | Title deeds available
Location Highlights:
• Overlooking Potima Bay & future Paphos Marina
• Minutes to Coral Bay & Blue Flag beaches
• 15 minutes to Paphos City Centre
• Close to international schools & amenities
• Easy access to airport & coastal highway
Features
 Fitted Wardrobes
Fitted Wardrobes
 Air Conditioning
Air Conditioning
 Shower
Shower
 Guest WC
Guest WC
 Garden
Garden
 Storage
Storage
 Swimming Pool
Swimming Pool
 Bathtub
Bathtub
 Ensuite Bathroom
Ensuite Bathroom
 Quiet Location
Quiet Location
 Sea View
Sea View
 Balcony / Veranda
Balcony / Veranda
 Open plan Layout
Open plan Layout
 Double Glazing
Double Glazing
 Solar Water Heater
Solar Water Heater
 Near Amenities
Near Amenities
 Mountain View
Mountain View
 Year Built: 2023
Year Built: 2023
 Energy Rating: C
Energy Rating: C
Request Info or Viewing
You might also like
Sell With Us
For a smooth and successful selling journey, sail with the NiSea team.


/ni'si:/
A word born from the timeless embrace of the sea and the peaceful landscape of an island. Rooted in Greek word for island (νησί) Greek etymology evokes serenity and infinite horizons. True to these true roots down, creating infinite and timeless horizons through simple purity. Our team commitment to bygone. We invite you home of time, unwavering support and guidance through every step of your real estate journey.
