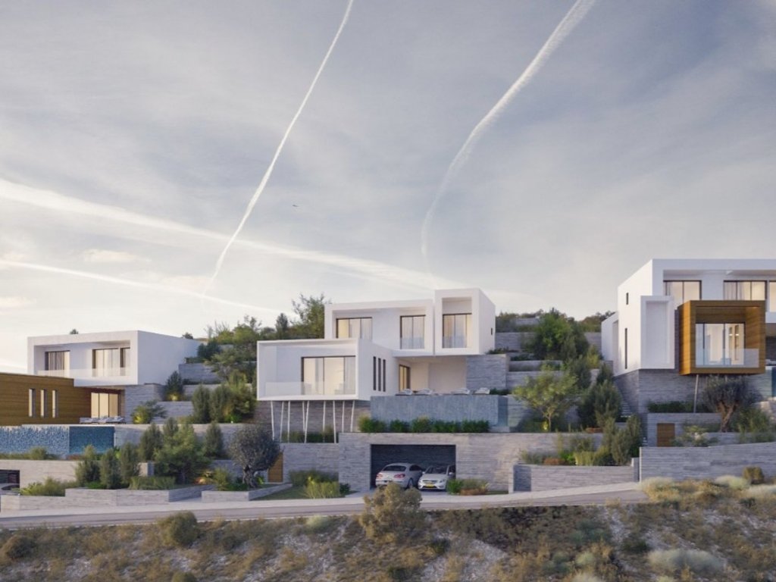
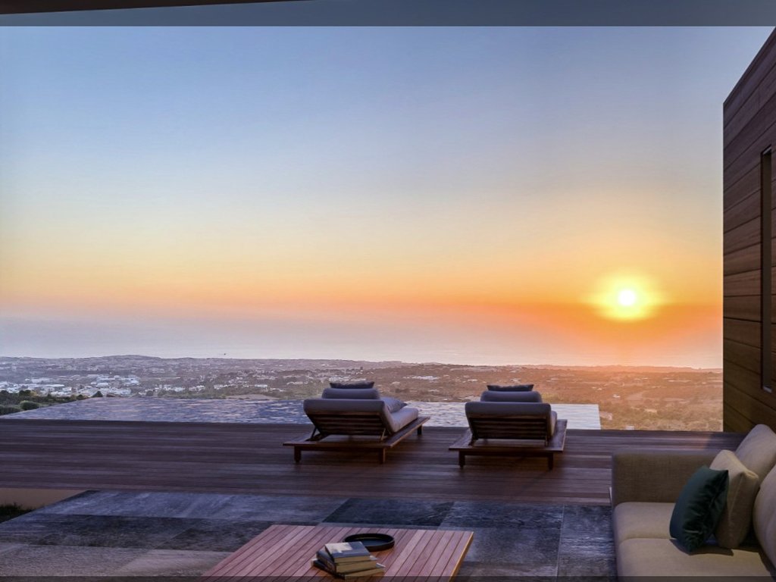
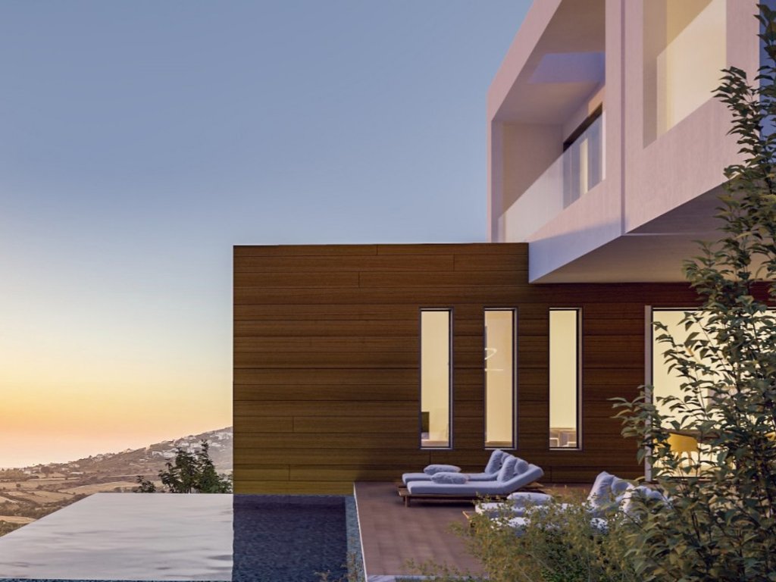
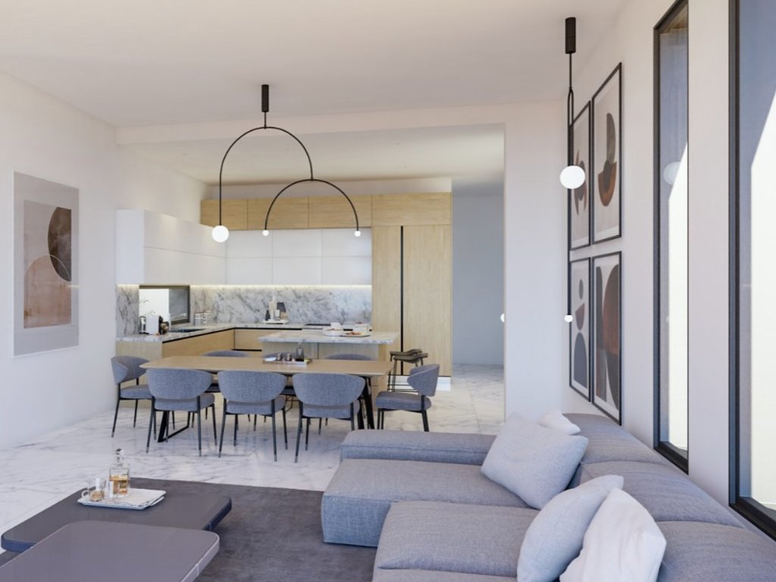
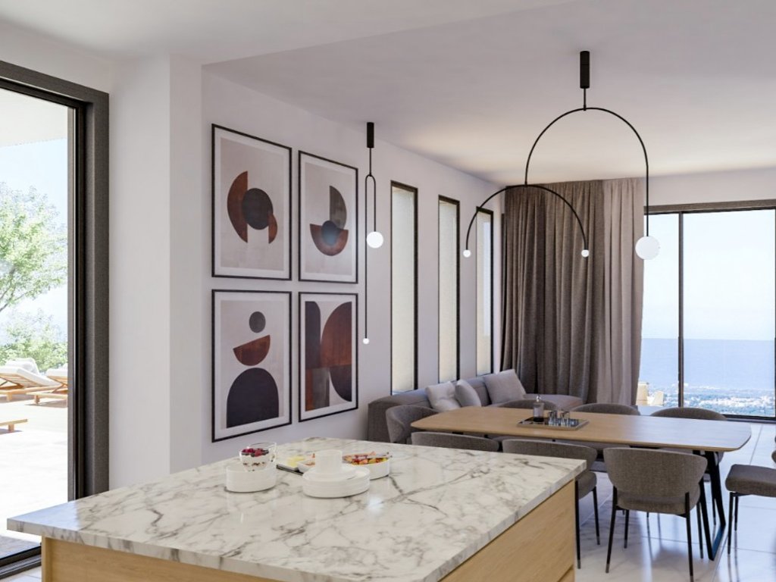
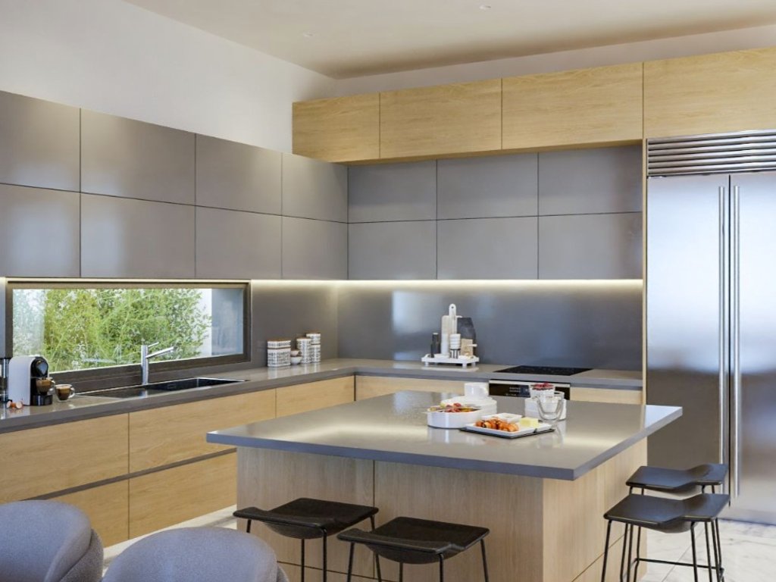
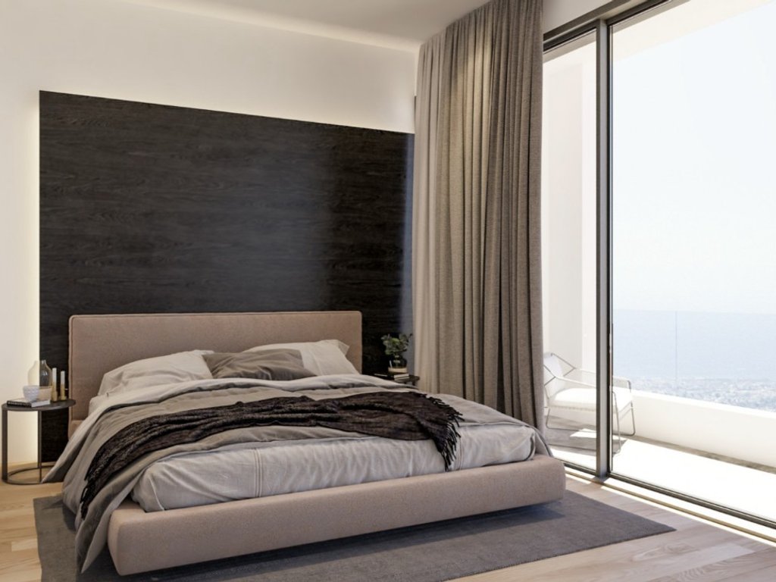

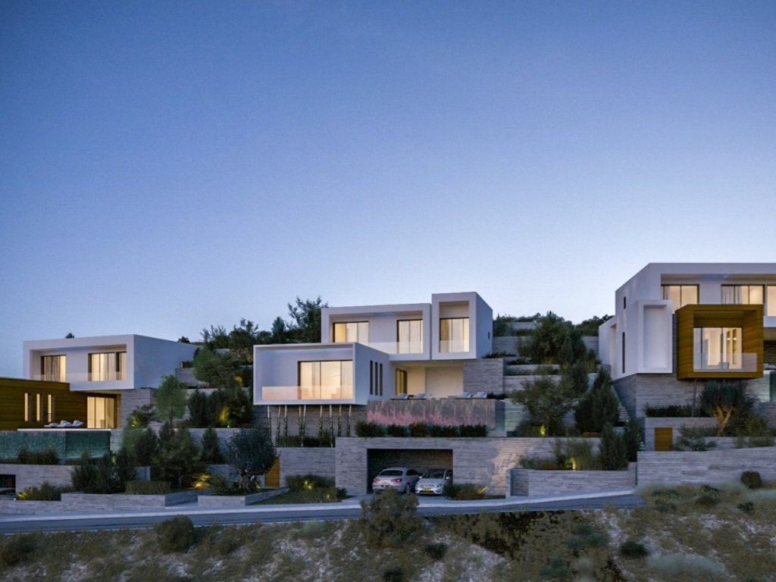




Luxurious 3-Bedroom Villa for Sale in Tsada, Paphos
€ 1,600,000 +vat
Discover refined Mediterranean living in this beautifully designed 3-bedroom villa located in the sought-after area of Tsada, Paphos. Perched on elevated ground just 10 km from the nearest sandy beach, this property offers panoramic sea and mountain views, surrounded by lush vineyards and citrus groves.
Part of a prestigious three villas development, this home is the epitome of comfort and style, featuring smart home integration, open-plan architecture, and seamless indoor-outdoor flow to landscaped gardens and an overflow pool. With high-end finishes, ample natural light, and peaceful surroundings, this residence is ideal as a permanent home, holiday retreat, or investment property with strong rental potential.
Property Details:
• Total Covered Area: 341.01 m²
• Internal Area: 156.08 m²
• Covered Verandas: 62.9 m²
• Uncovered veranda: 53.3 m²
• Basement: 21.23 m²
• Plot Size: 789 m²
• Bedrooms: 3 (Master with ensuite)
• Bathrooms: 2 + Guest WC
• Parking: 2 spaces (50.6 m²)
• Floors: 3
Key Features:
• Smart home technology
• Overflow private swimming pool
• Landscaped low-maintenance garden (herbs, citrus & olive trees)
• Optional underfloor heating
• Sea & sunset views from every level
• High-end finishes throughout
• Completion within 24 months from contract signing
Location Highlights:
• Quiet residential setting in the hills of Tsada
• 10 km from Paphos beaches
• 15 minutes to Paphos city centre & International Airport
• Close to renowned golf resorts & nature trails
• Proximity to schools, amenities, and cultural landmarks
Features
 Storage
Storage
 Elevator
Elevator
 Gated Community
Gated Community
 Open plan Layout
Open plan Layout
 Double Glazing
Double Glazing
 Solar Water Heater
Solar Water Heater
 Fitted Wardrobes
Fitted Wardrobes
 Ensuite Bathroom
Ensuite Bathroom
 Guest WC
Guest WC
 Shower
Shower
 Quiet Location
Quiet Location
 Sea View
Sea View
 Balcony / Veranda
Balcony / Veranda
 Swimming Pool
Swimming Pool
 Garden
Garden
 BBQ area
BBQ area
 Year Built: 2026
Year Built: 2026
 Energy Rating: In Progress
Energy Rating: In Progress
Request Info or Viewing
Sell With Us
For a smooth and successful selling journey, sail with the NiSea team.


/ni'si:/
A word born from the timeless embrace of the sea and the peaceful landscape of an island. Rooted in Greek word for island (νησί) Greek etymology evokes serenity and infinite horizons. True to these true roots down, creating infinite and timeless horizons through simple purity. Our team commitment to bygone. We invite you home of time, unwavering support and guidance through every step of your real estate journey.