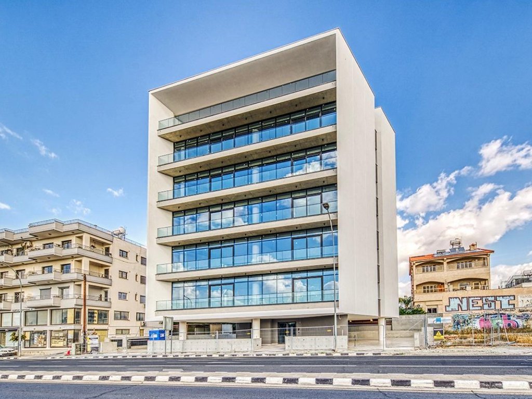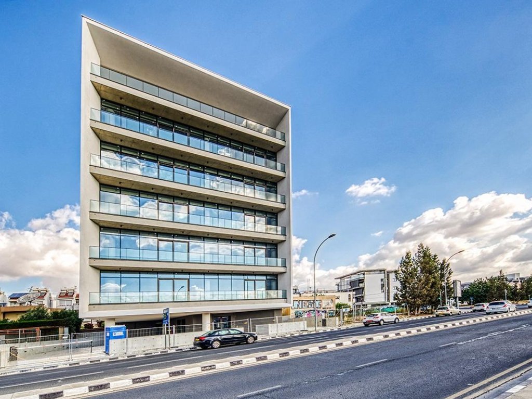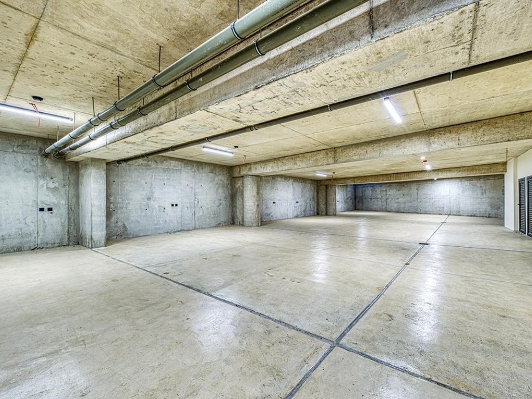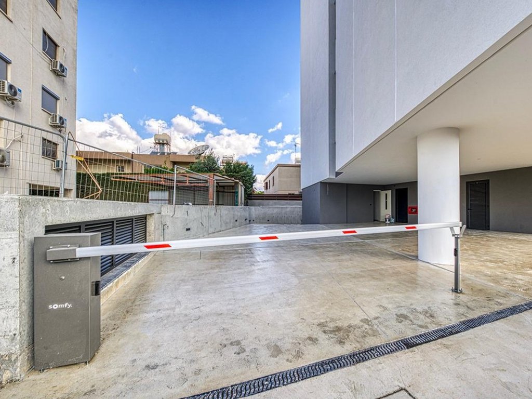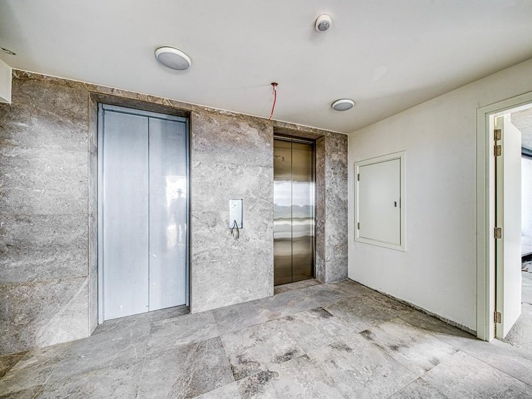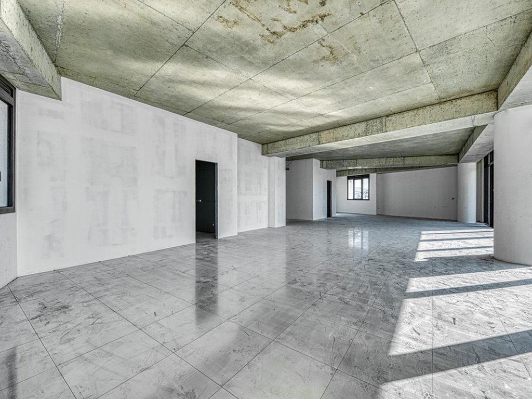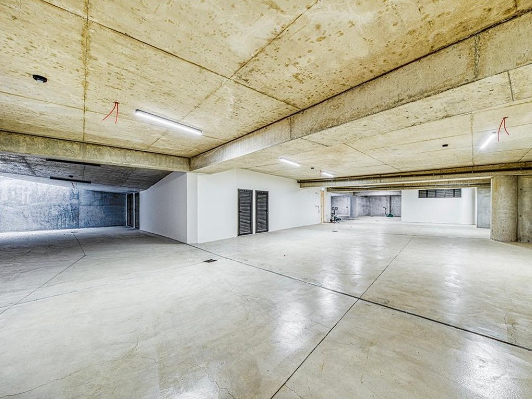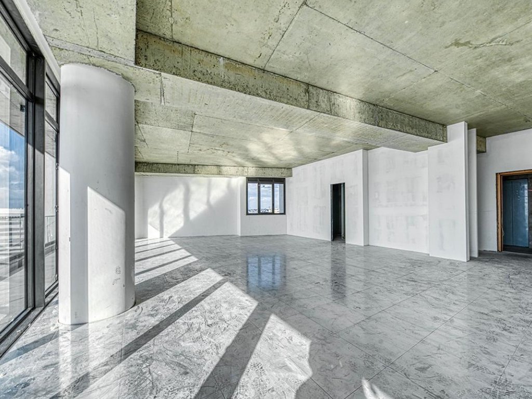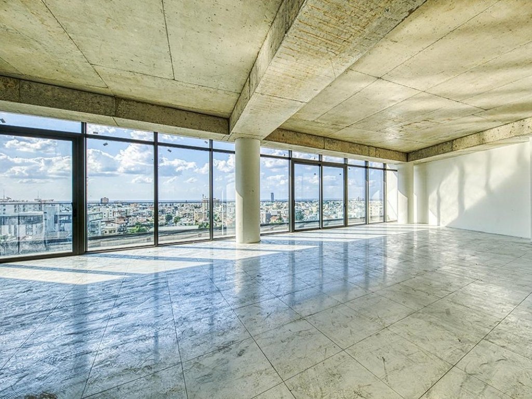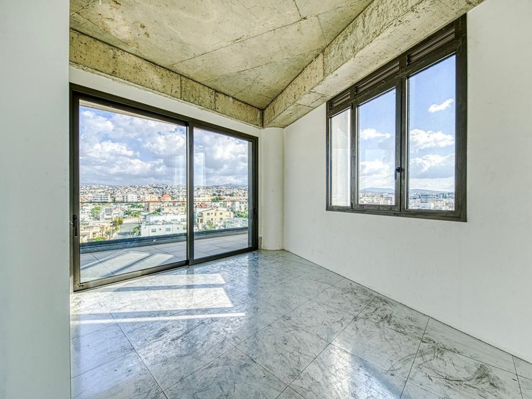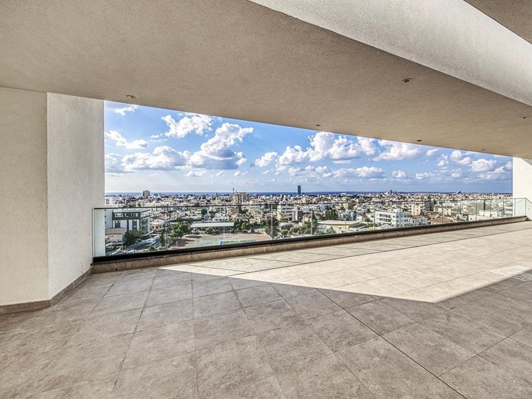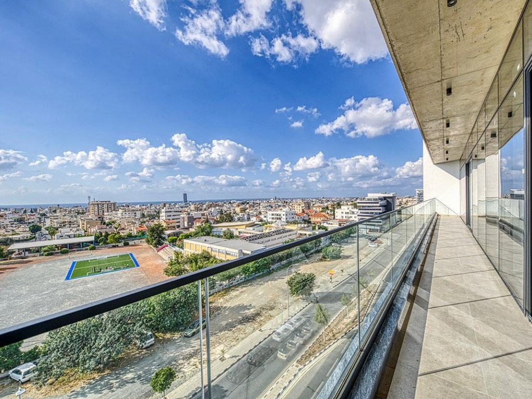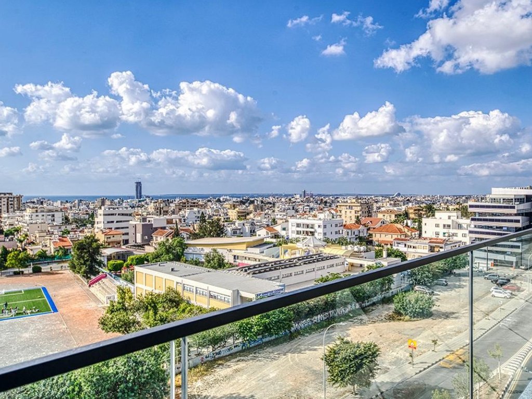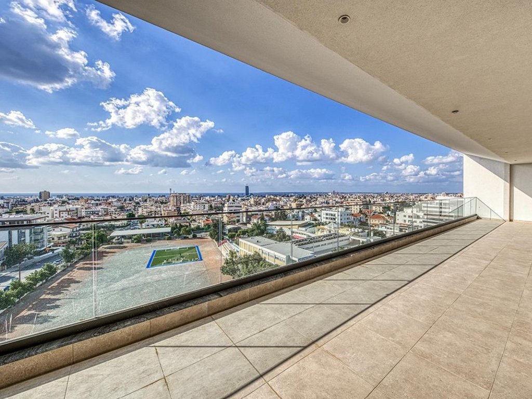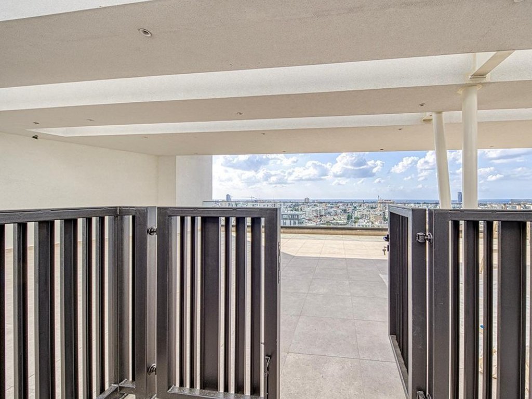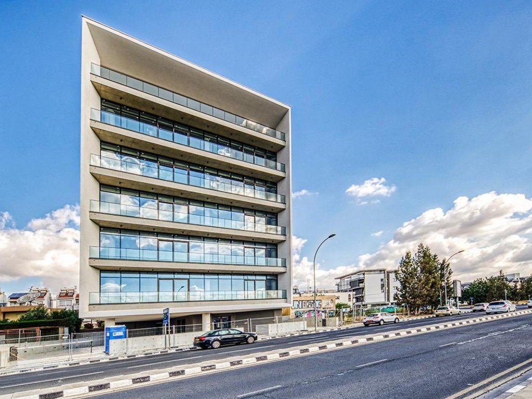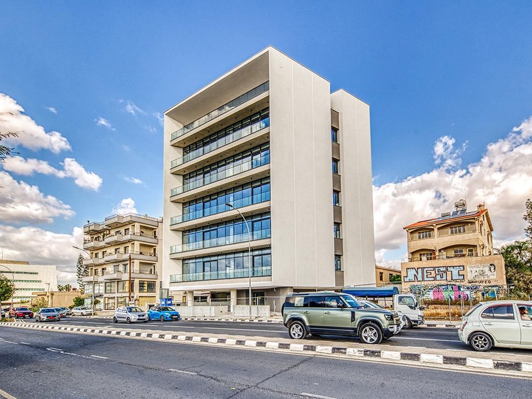A beautifully designed contemporary project of a six-storey commercial building, consisting of 5 luxurious offices with one on each floor, providing ample space and functional structures. Each floor is dedicated to a single, spacious office unit—ensuring privacy, efficiency, and panoramic views. The building is meticulously crafted to accommodate the needs of forward-thinking businesses seeking high-impact, high-comfort workspaces. Located in Kapsalos area, at a thriving business hub in the center of the city, with easy access to modern infrastructures and amenities, and only 3.5km of the seashore. Spacious layouts offer prestigious professional workspace that promotes success and accomplishment. The office on the 1st floor is fully fitted-out.
Key Features:
• Total Covered Area: 247 m²
• Net Usable Area: 206 m²
• Covered Verandas: 41 m²
• Common area: 53 m²
• Rooftop Terrace with Private Facilities
• Elegant Ground Floor Lobby and Reception
Specifications & Finishes:
• Designed by a top-tier London architectural studio
• Floor-to-ceiling windows with natural light and sea views
• High ceilings (2.90 m) and spacious layouts
• Basic fit-out for net usable area
• Raised floors with carpet finish in offices
• Ceramic tiling in bathrooms and verandas
• Natural marble in common areas
• VRV air conditioning system with floor-by-floor control
• Entry security with face recognition and fireproof doors
• Fully fitted common areas and rooftop terrace
• Solar energy system for common areas
• Fiber-optic infrastructure with dual telecom provider access
• Server-ready infrastructure with UPS protection
• Security and video surveillance 24/7
• EV charging station and bicycle parking
• Energy Efficiency Rating: A
• Estimated Delivery Date: June 2025
Property Details
Features
Similar Properties
Contact Agent
Property Categories
Recent Properties
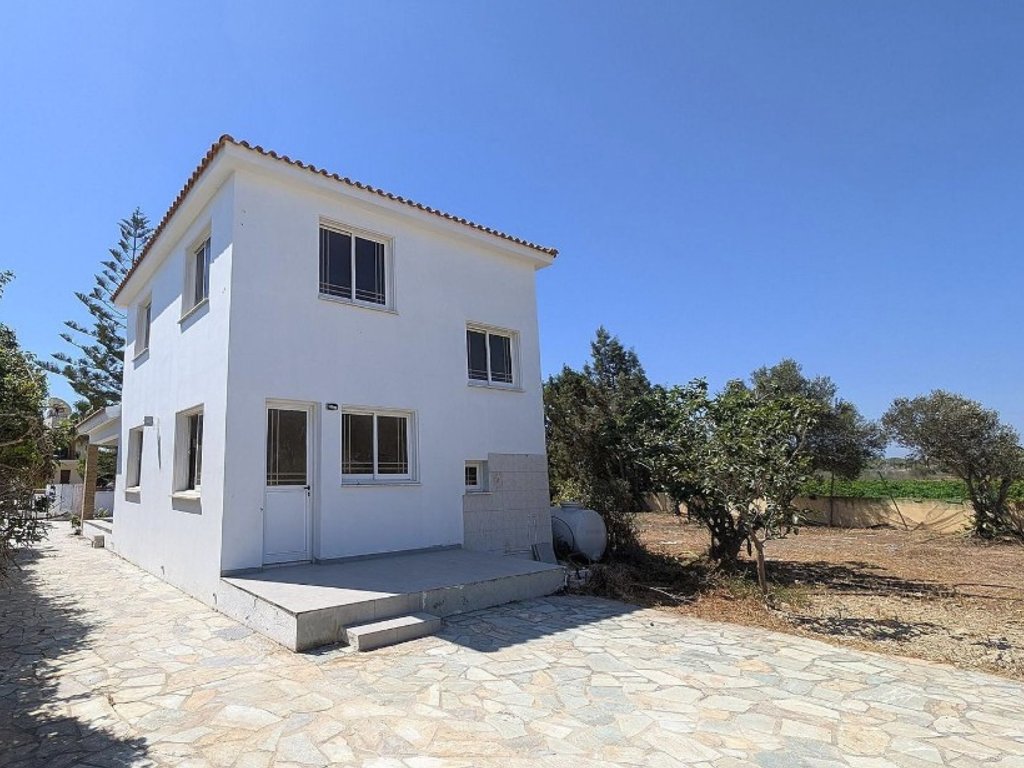
Charming 3-Bedroom House for Sale in Mazotos, Larnaca
For Sale | 290,000 €
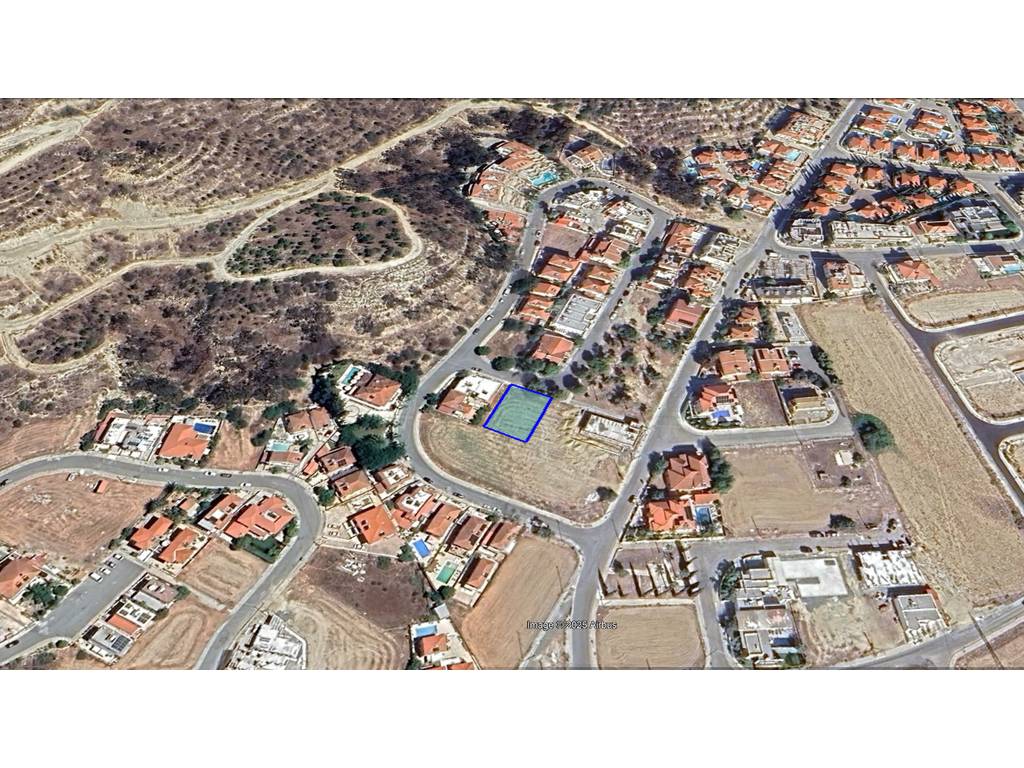
544 sqm Residential Plot for Sale in Oroklini, Larnaca
For Sale | 174,000 €
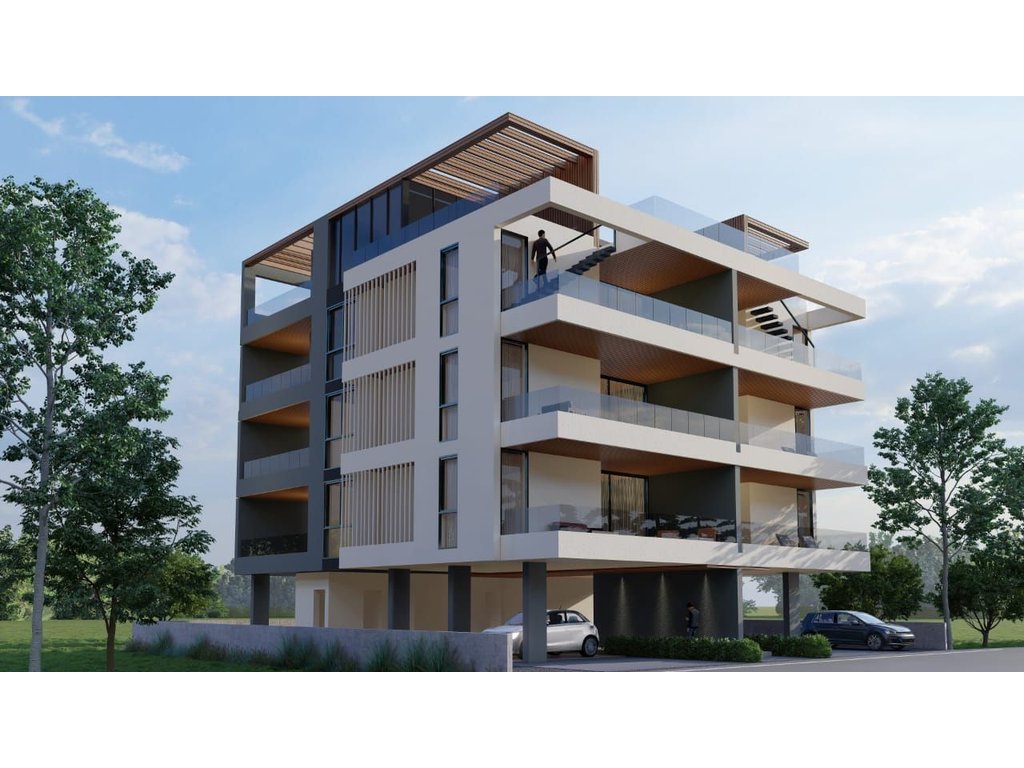
Contemporary 2-Bedroom Apartment for Sale Kamares, Larnaca
For Sale | 205,000 €
