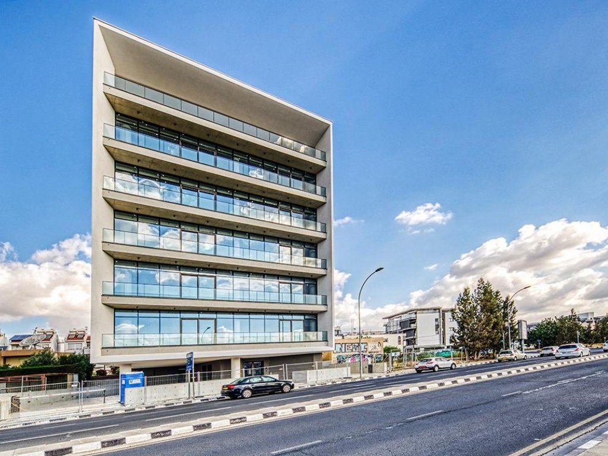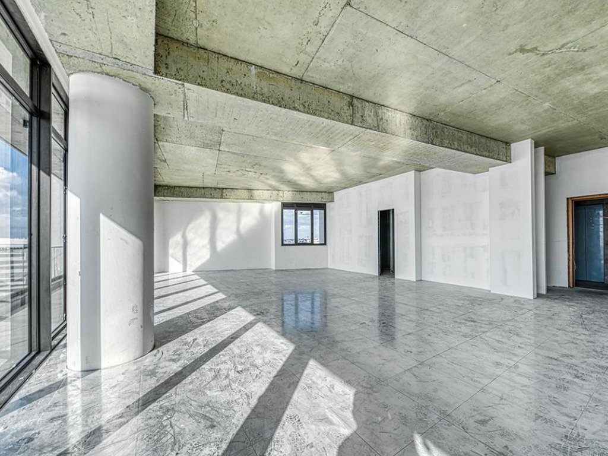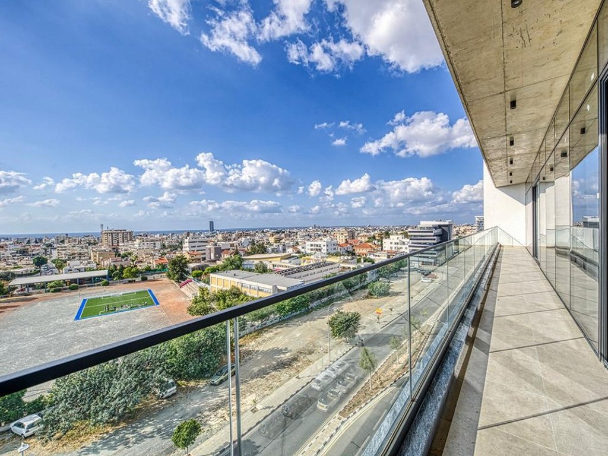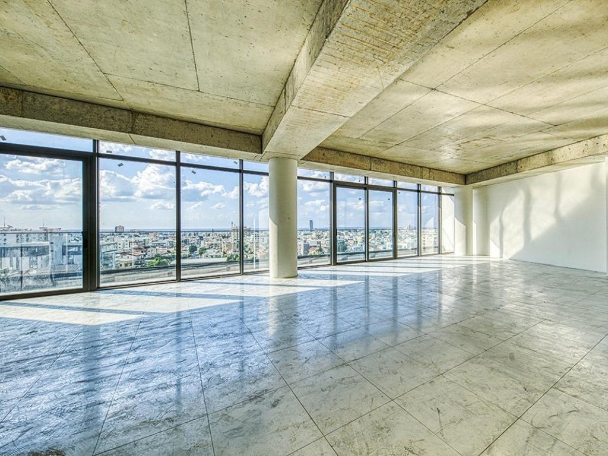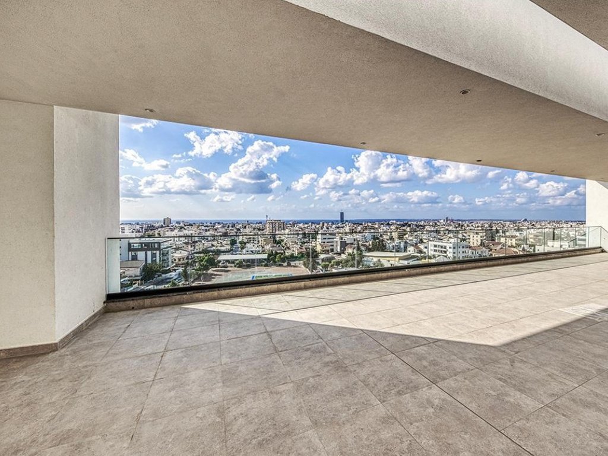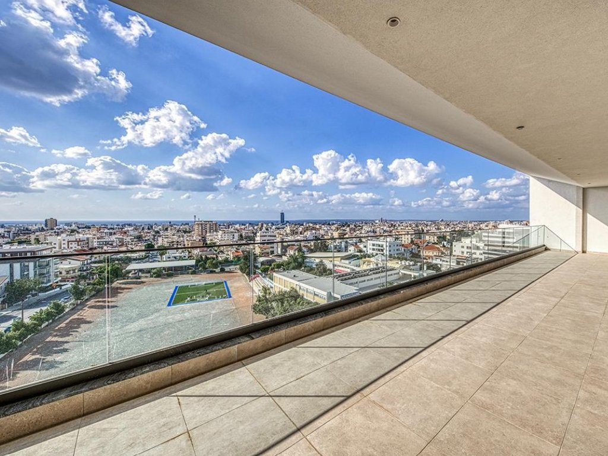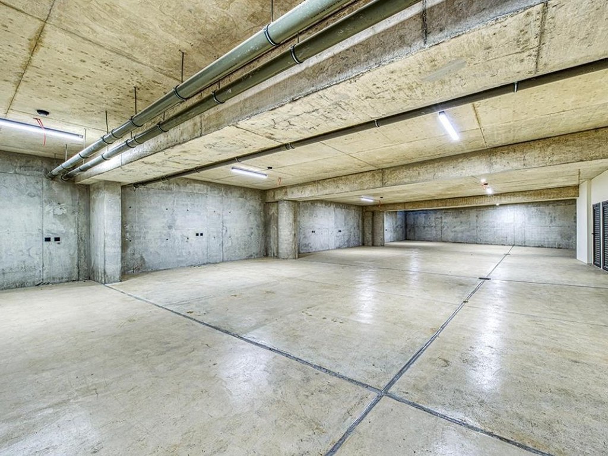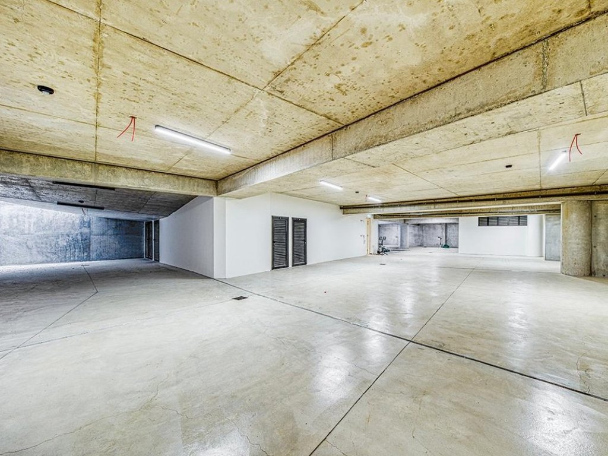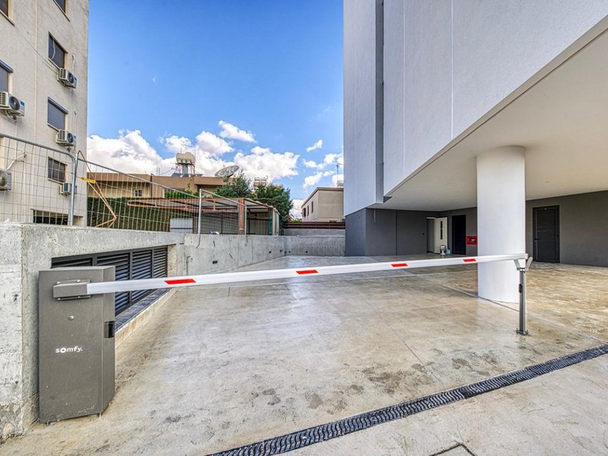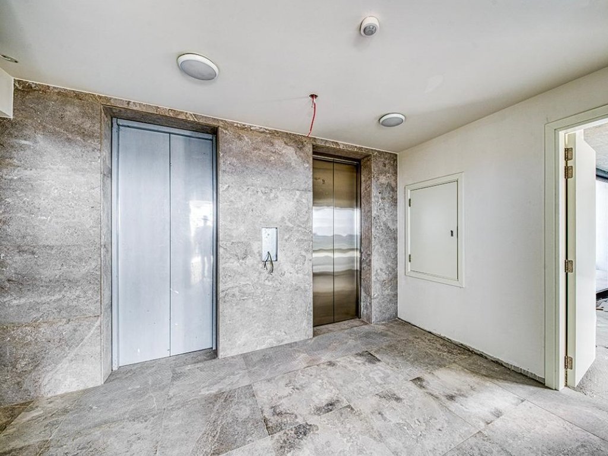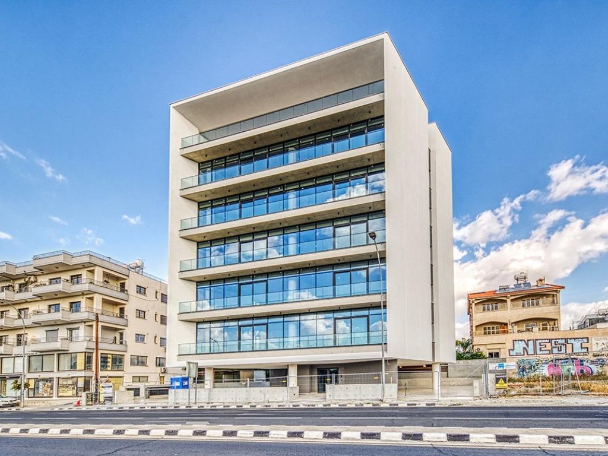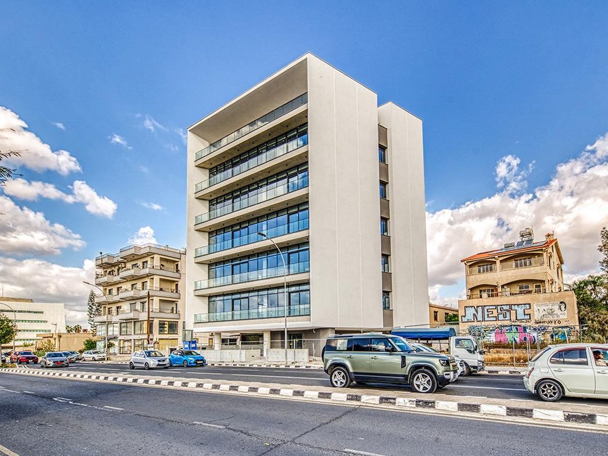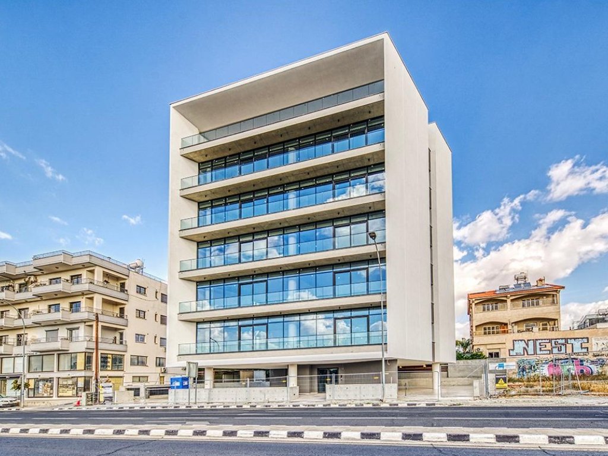To Rent
12,968 € /month + Vat
247 sqm Premium Office For Rent in Kapsalos, Limassol
Limassol - Kapsalos
Positioned in the vibrant business heart of Limassol, this brand-new commercial office space on the 1st floor of Latitude Tower offers 247 m² of premium workspace designed for high-performing businesses. The layout features 206 m² of internal space and 41 m² of covered veranda, within an elegant 6-storey building with only one office per floor—ensuring privacy, prestige, and efficiency.
Designed by a top-tier London architectural studio, the building combines style and sustainability, with panoramic views, cutting-edge infrastructure, and green energy systems. This office benefits from a stylish lobby, rooftop terrace access, EV charging stations, and a floor-specific VRV air conditioning system.
Internal Area: 206 m² | Covered Veranda: 41 m² | Total Covered: 247 m²
Year of Contruction: June 2025
Key Features:
• Fully modern office in a 6-storey building
• Floor-to-ceiling windows and raised flooring
• 2 kitchenettes and private WC facilities
• High ceilings (2.90 m) with open-plan layout
• Lobby, reception & rooftop terrace with amenities
• Face recognition entry, fireproof doors, 24/7 security
• Dual telecom access & server-ready infrastructure
• Solar energy system & EV charging station
• Parking for 4 cars
Location Highlights:
• Located in Kapsalos, Limassol business district
• Easy access to highway and central services
• 3.5km to the seafront
• Nearby banks, dining, and city infrastructure
Property Details
Features
Contact Agent
Property Categories
Recent Properties
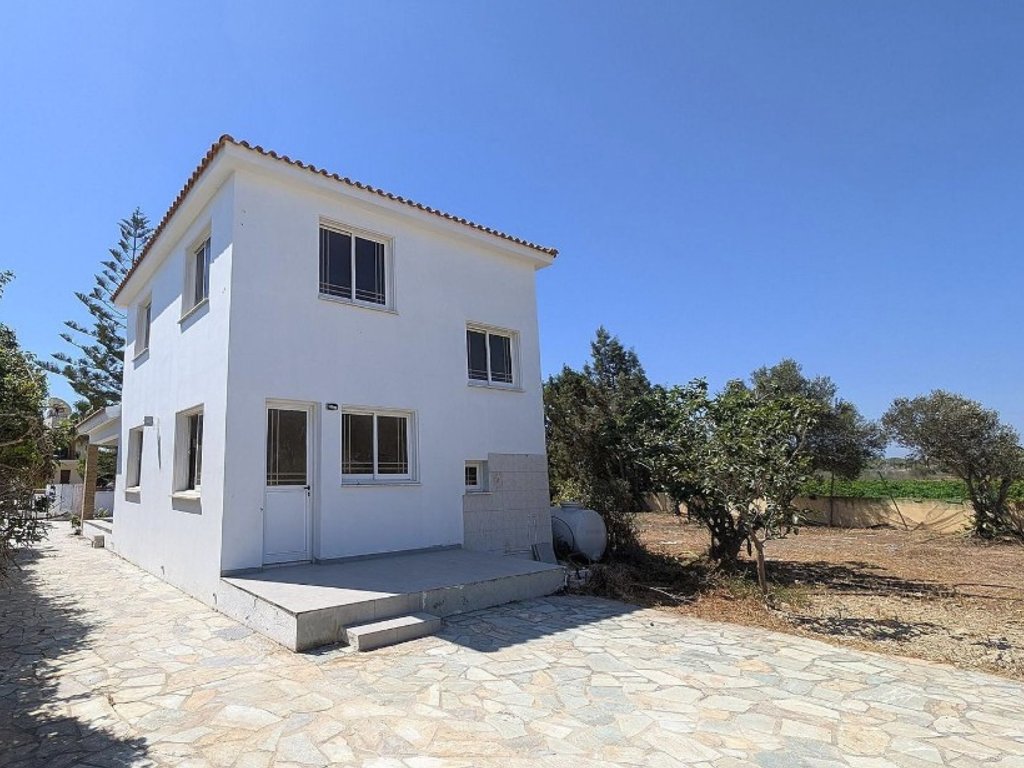
Charming 3-Bedroom House for Sale in Mazotos, Larnaca
For Sale | 290,000 €
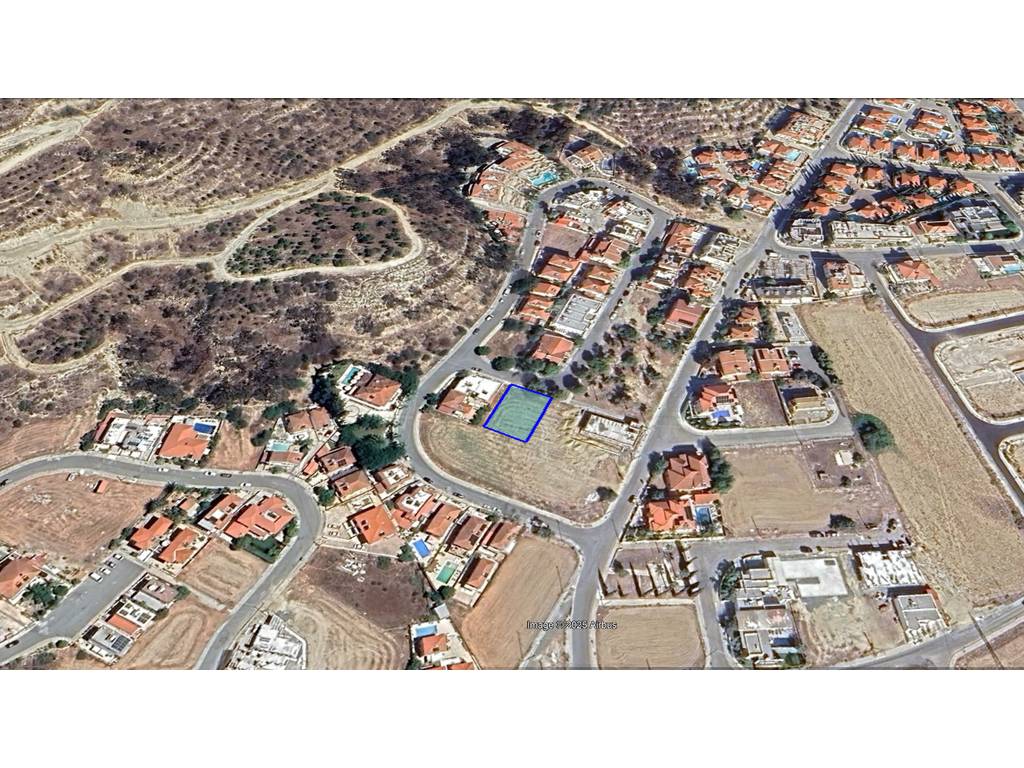
544 sqm Residential Plot for Sale in Oroklini, Larnaca
For Sale | 174,000 €
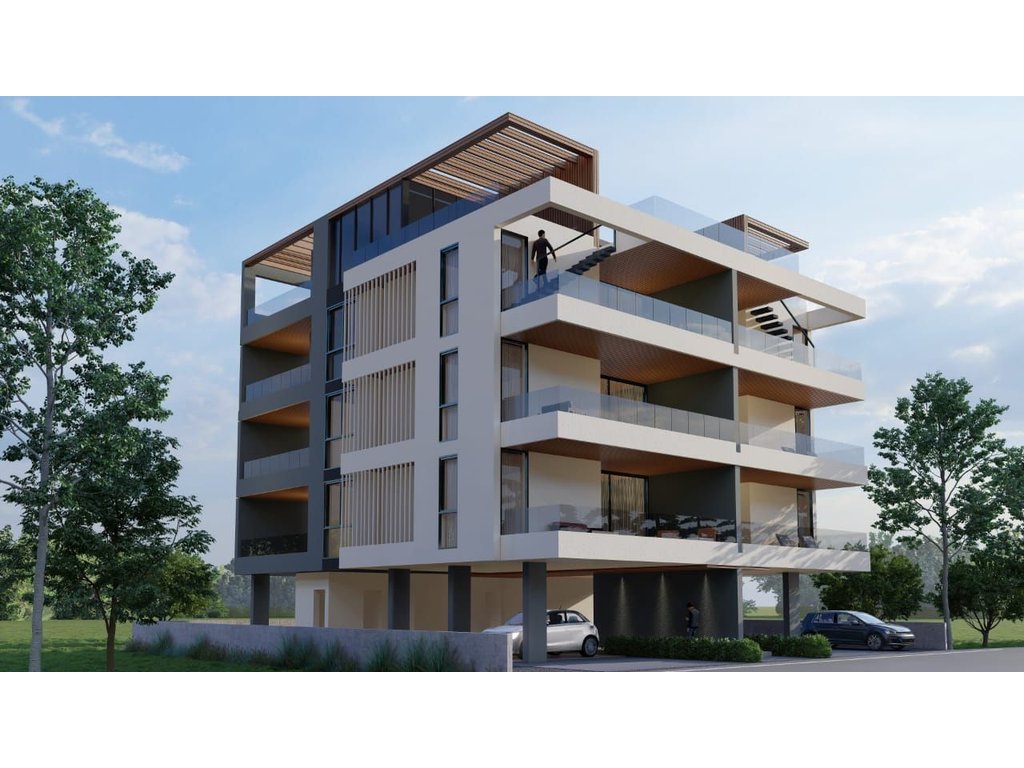
Contemporary 2-Bedroom Apartment for Sale Kamares, Larnaca
For Sale | 205,000 €
