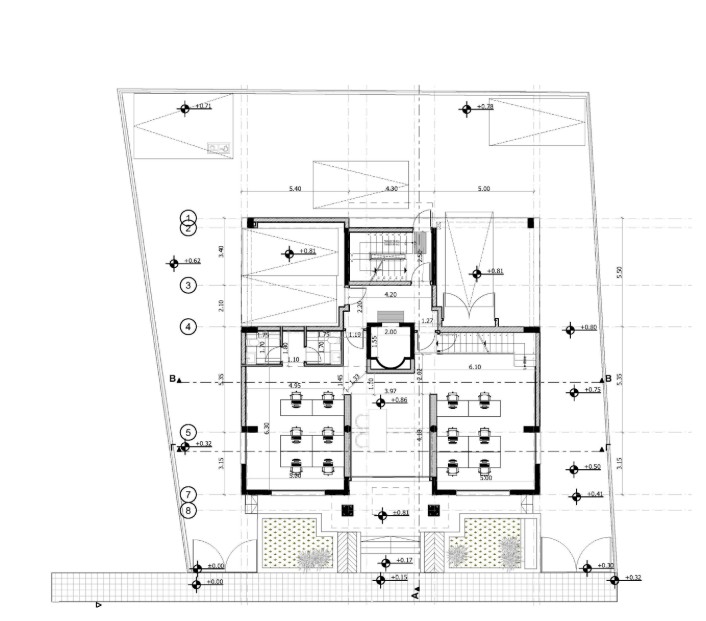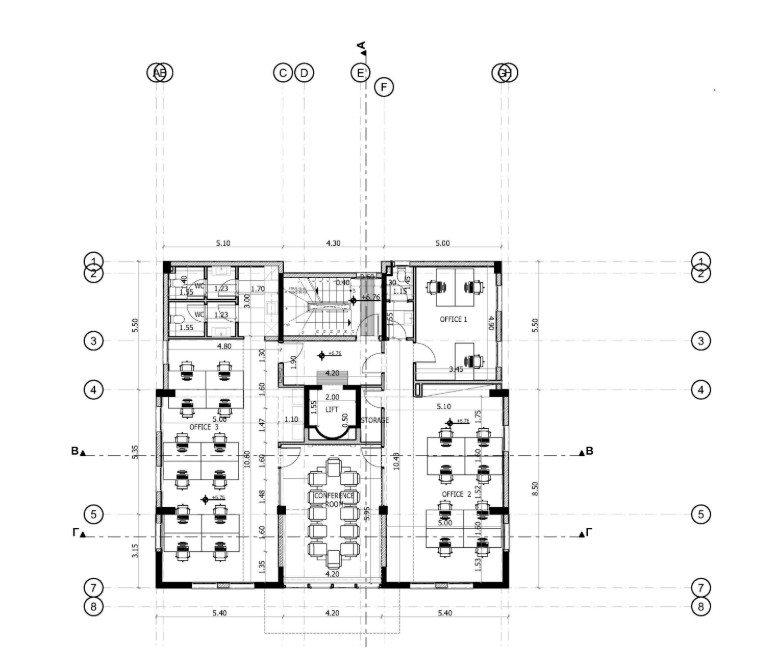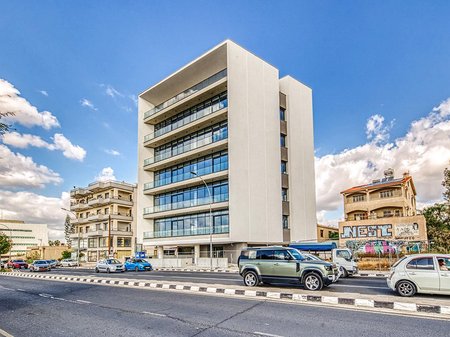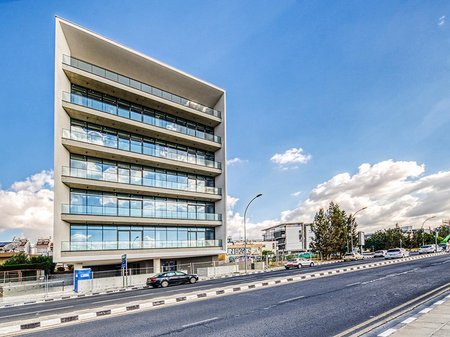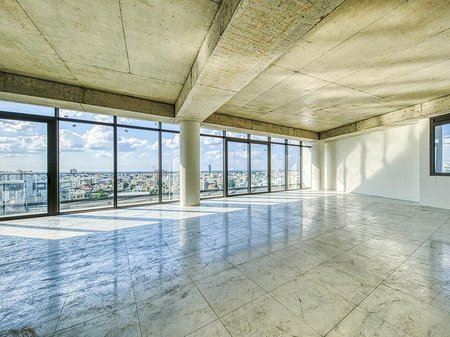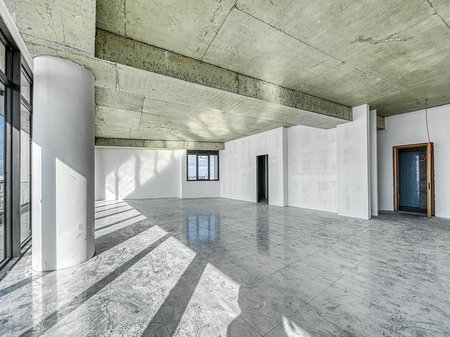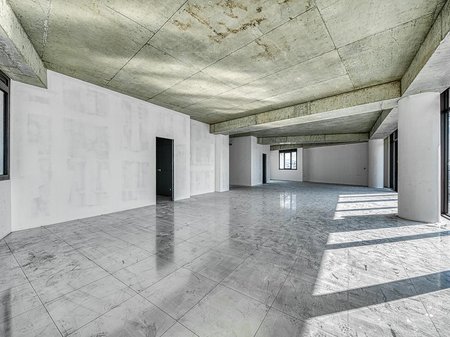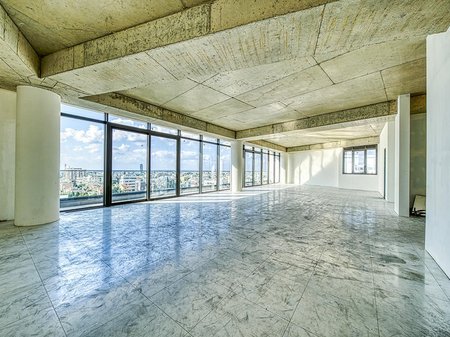
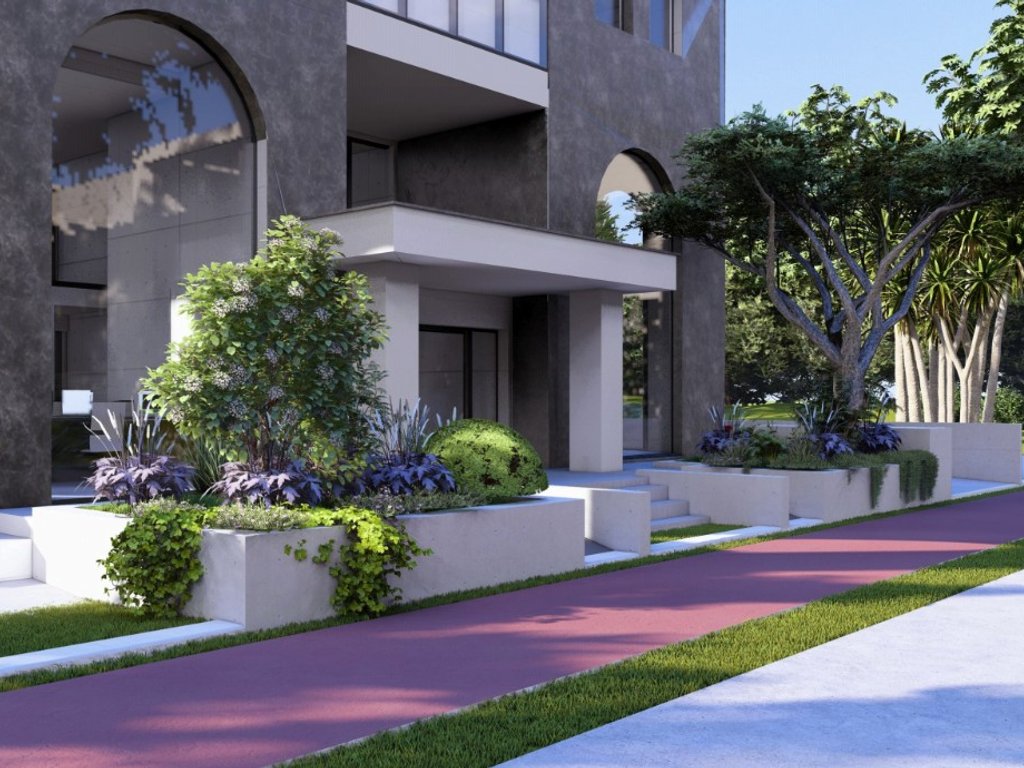
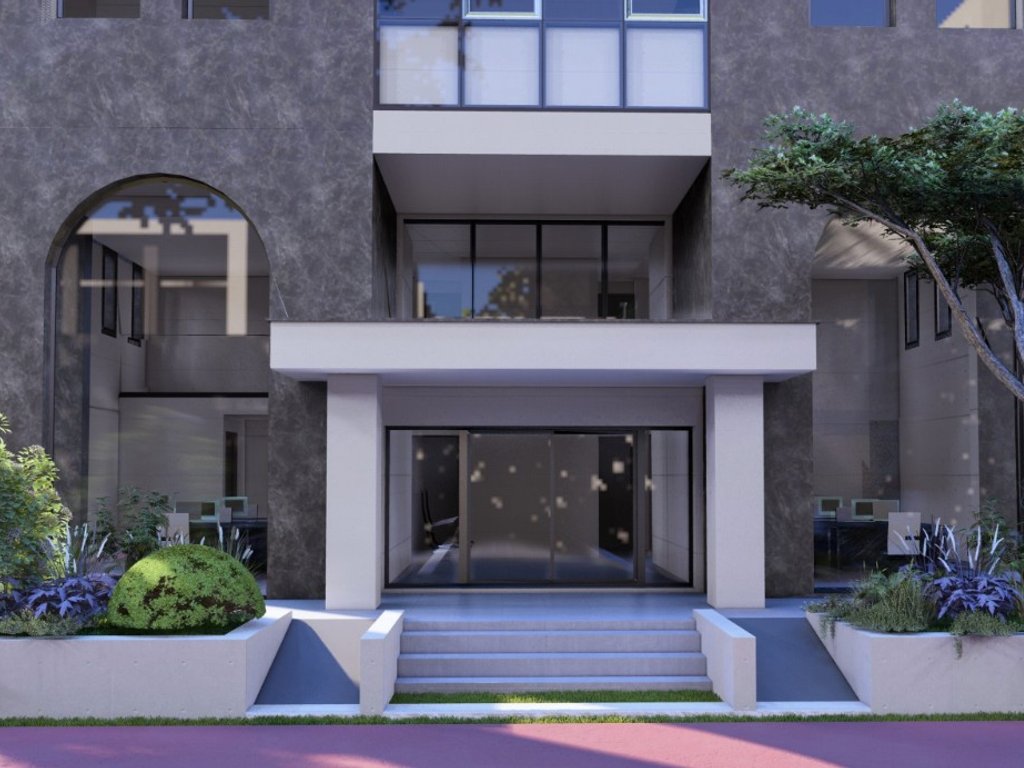
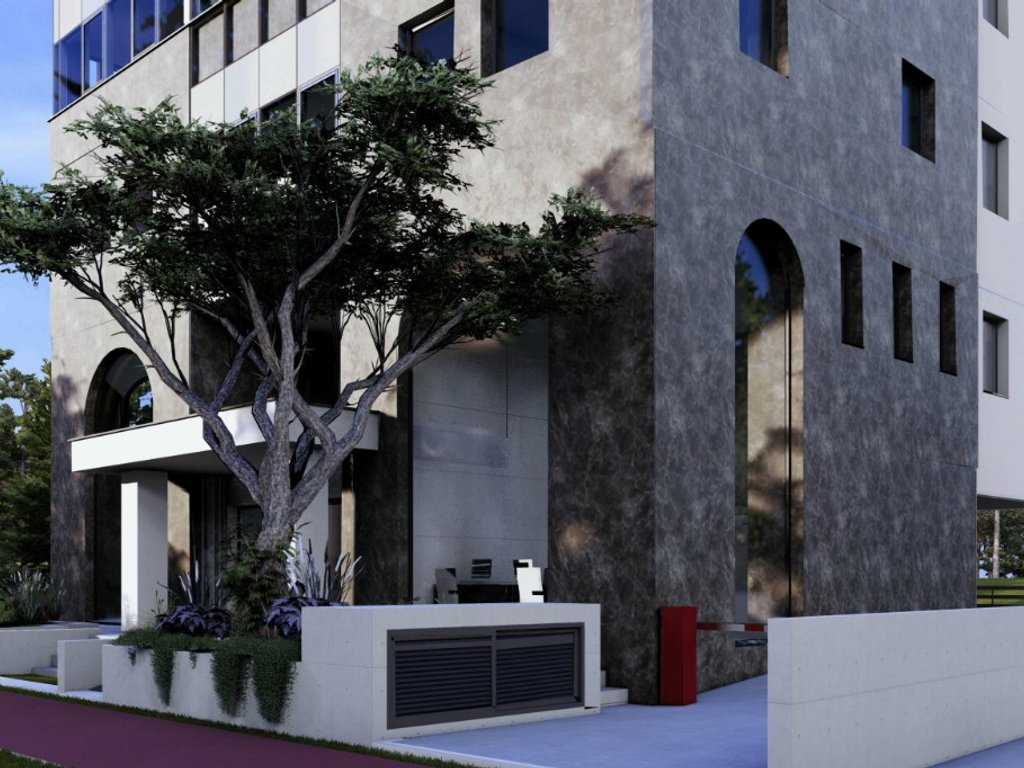



921 sqm 5-Storey Office Building to Rent Kapsalos, Limassol
€ 33,035 /mth +vat
Position your business in one of Limassol’s most strategic and central commercial locations with this premium 5-level office building located in Kapsalos. Offering an impressive total gross area of 921 m² and thoughtfully designed spaces, this property delivers on every business requirement — flexibility, visibility, and high-end functionality.
The building includes open-plan offices across four floors, a modern lobby/reception area, rooftop office and terrace ideal for corporate entertaining, and a full range of professional amenities. It is fully equipped with advanced telecommunications infrastructure, 24/7 security, UPS systems, and energy efficiency provisions including solar power and VRV climate control.
Whether you’re a multinational or a growing business seeking a high-performance workspace, this Class A building is built to support scale, collaboration, and prestige.
Key Areas:
• Gross Building Area (GBA): 921 m²
• Gross Leasable Area (GLA): 734 m²
• Net Usable Area: 624.4 m²
• Common Areas: 109.7 m²
• Rooftop Uncovered Veranda: 118 m²
• Mezzanine Level: 82 m²
• Parking Spaces: 6
Breakdown:
• Ground Floor / Lobby: 119 m²
• Mezzanine: 82 m²
• 1st Floor: 181 m²
• 2nd Floor: 181 m²
• Rooftop Office: 60 m² + 118 m² uncovered veranda
Fit-Out & Delivery:
• Delivery: December 2025
• Basic fit-out included for net usable areas
• Fully fitted & furnished common areas incl. WC, parking, and storages
• Fit-out available for verandas and rooftop
• Custom fit-out packages available upon request
Features & Infrastructure:
• 9 WCs, 4 storage rooms, 2 kitchens
• 2 conference rooms & server room
• 24/7 CCTV surveillance & security systems
• VRV or HVAC cooling systems
• Fiber-optic connectivity with dual ISP redundancy
• UPS backup for critical systems
• Balanced ventilation system
• Elevator
• Fire safety and access control systems
• Provisions for raised flooring
Location Highlights:
• Central Limassol (Kapsalos)
• Easy access to highway, port, and city center
• Sea, city, and mountain views
• Surrounded by banks, services, cafes, and commercial hubs
Suitable for:
• Corporate headquarters
• Tech companies
• Legal, consultancy & financial services
• Medical centers or clinics
• Education & training centers
For more information, please contact us!
Features
 Air Conditioning
Air Conditioning
 Double Glazing
Double Glazing
 Solar Water Heater
Solar Water Heater
 Elevator
Elevator
 Intercom / Video Entry
Intercom / Video Entry
 Security System
Security System
 Central Location
Central Location
 Near Amenities
Near Amenities
 Proximity to Highway
Proximity to Highway
 Sea View
Sea View
 City View
City View
 Balcony / Veranda
Balcony / Veranda
 Roof Garden
Roof Garden
 Storage
Storage
 Gated Community
Gated Community
 Open plan Layout
Open plan Layout
 Raised Floor
Raised Floor
 Conference Room
Conference Room
 Fire Safety System
Fire Safety System
 Fiber Optics
Fiber Optics
 Structured Cabling
Structured Cabling
 Lounge Area
Lounge Area
 Suspended Ceiling
Suspended Ceiling
 Parking
Parking
 Visitor Parking
Visitor Parking
 Year Built: 2025
Year Built: 2025
 Energy Rating: A
Energy Rating: A
Request Info or Viewing
You might also like
Sell With Us
For a smooth and successful selling journey, sail with the NiSea team.


/ni'si:/
A word born from the timeless embrace of the sea and the peaceful landscape of an island. Rooted in Greek word for island (νησί) Greek etymology evokes serenity and infinite horizons. True to these true roots down, creating infinite and timeless horizons through simple purity. Our team commitment to bygone. We invite you home of time, unwavering support and guidance through every step of your real estate journey.




