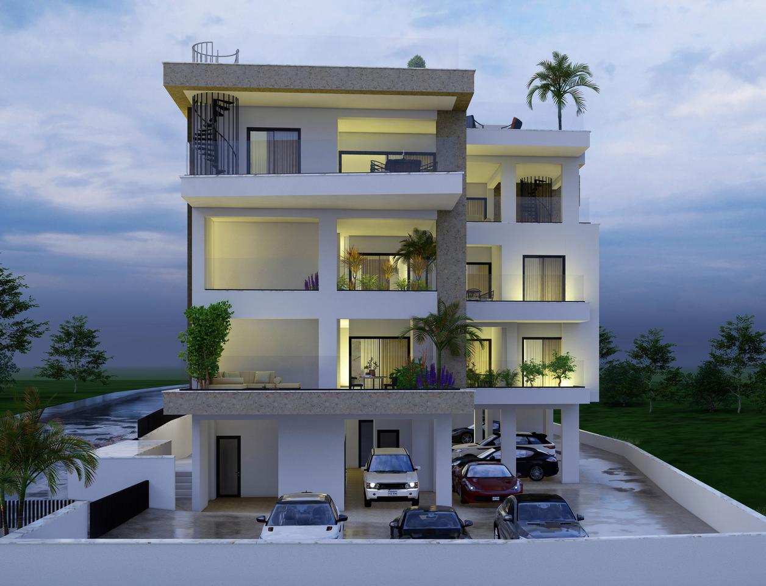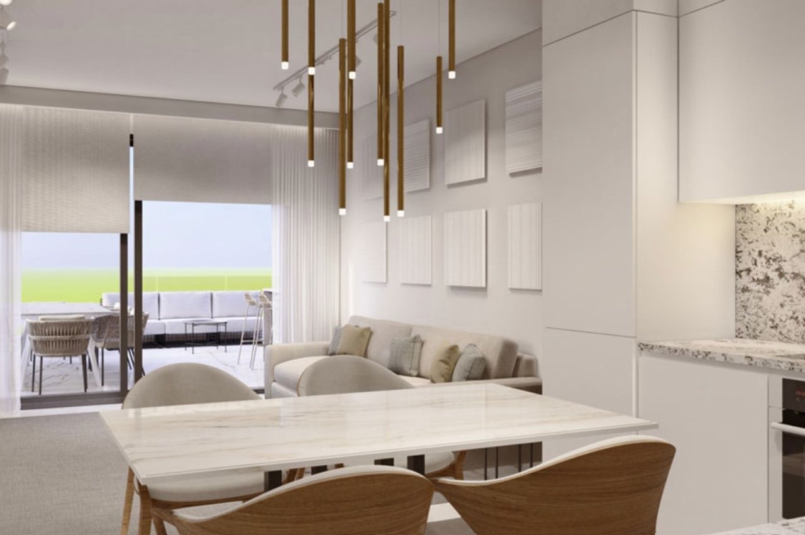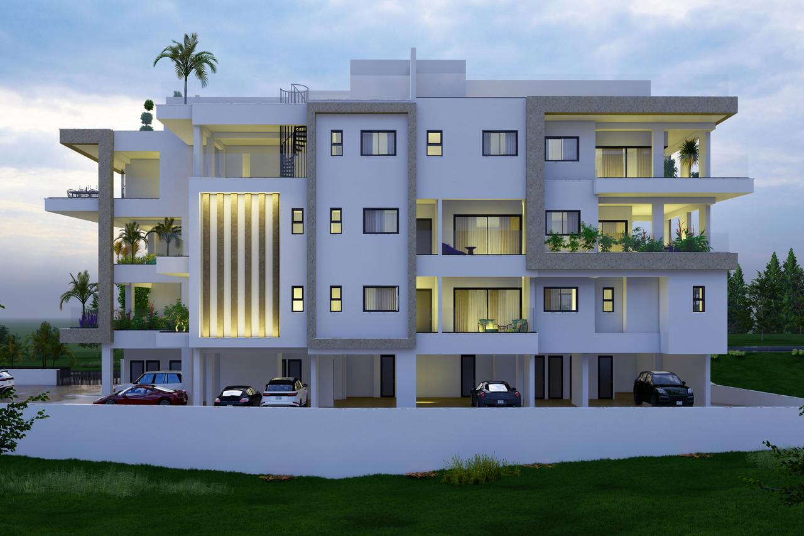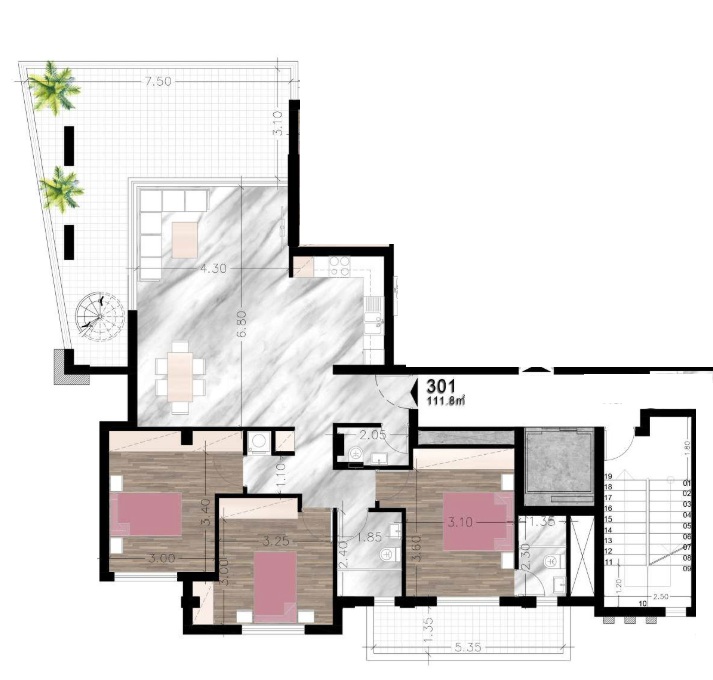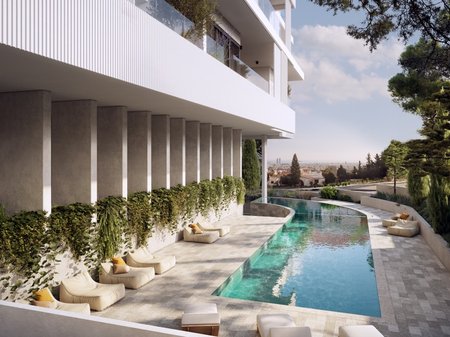


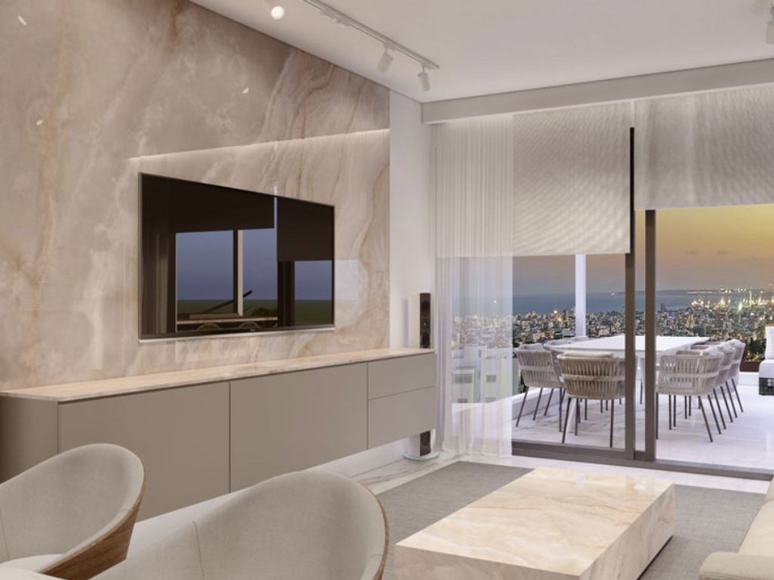


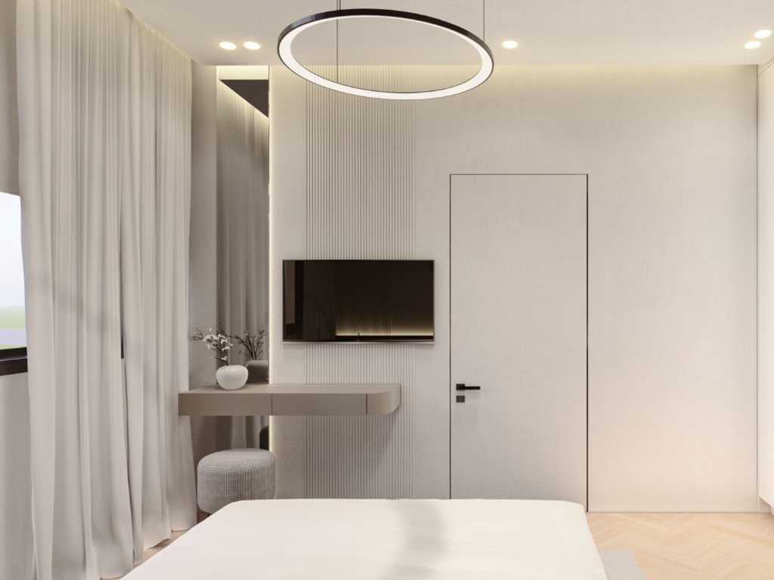

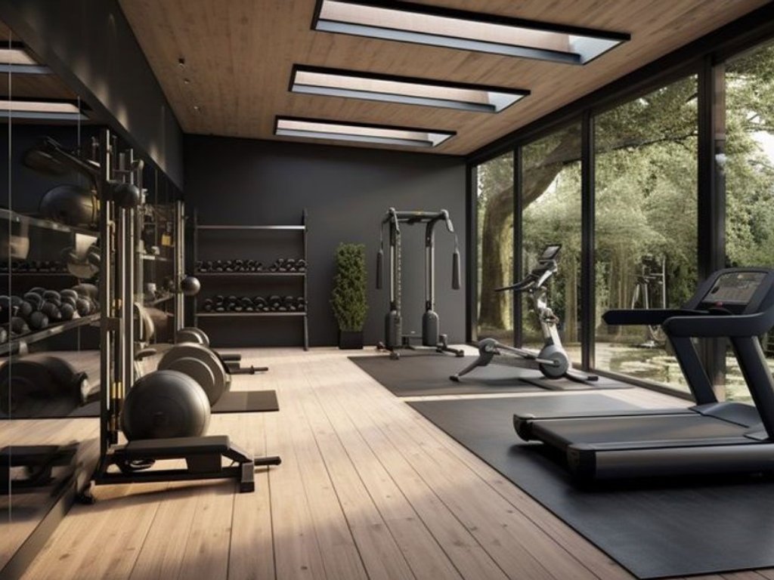

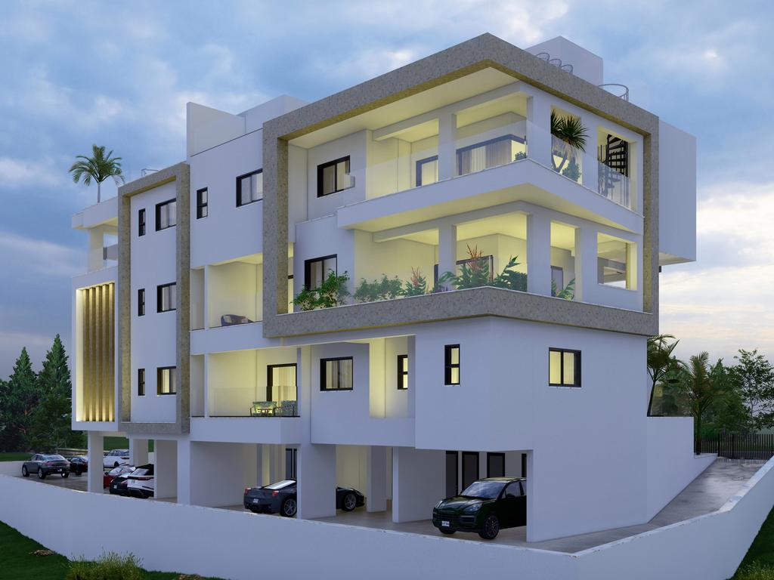
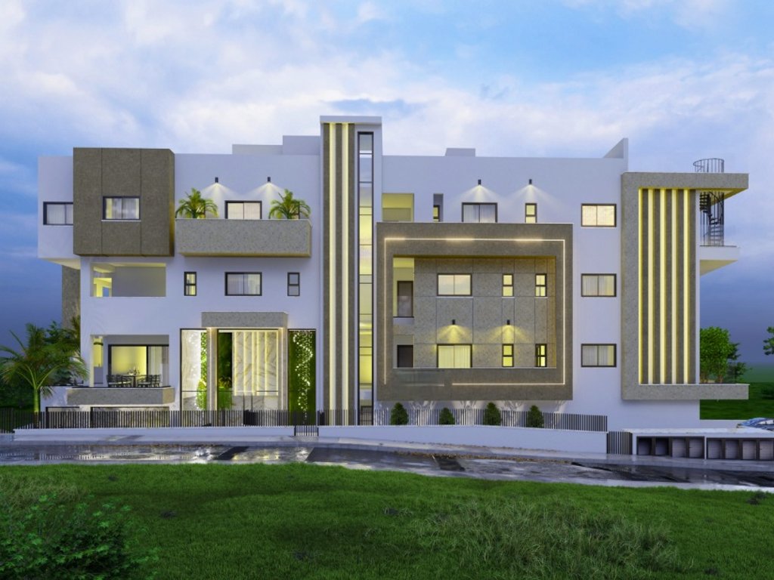




Luxury 3-Bedroom Penthouse for Sale in Panthea, Limassol
€ 650,000 +vat
Experience elevated living in this exceptional 3-bedroom penthouse, ideally located in the sought-after Panthea neighborhood of Limassol. Nestled on the top floor of a modern 3-storey development this home is perfect for families or professionals who value privacy, space, and unforgettable panoramic views.
Boasting a generous internal area of 112 m², this premium residence features an open-plan layout with three bathrooms (including an en-suite), designer finishes, and expansive outdoor spaces. The apartment enjoys a 34 m² covered veranda, 12 m² uncovered terrace, and a stunning 38 m² private roof garden ideal for entertaining under the stars. Top-quality materials, floor-to-ceiling windows, and high-end fixtures complete the modern aesthetic, while provisions for smart systems and sustainable energy ensure maximum convenience and comfort. This turnkey penthouse blends tranquility, accessibility, and luxury — just minutes from top schools, city amenities, and the highway. Enjoy a seamless blend of style and functionality in one of Limassol’s most vibrant residential zones.
Internal Area: 112 m² | Covered Veranda: 34 m² | Uncovered Veranda: 12 m²
Roof Garden: 38 m² | Total Covered: 196 m² | Year of Construction: 2025 | Parking: 2 spaces
Key Features:
• 3 Bedrooms | 3 Bathrooms (incl. ensuite & guest WC)
• Spacious open-plan living & dining area
• Private roof garden (38 m²) with panoramic views
• Covered veranda & additional terrace
• Double glazing & electric shutters
• Hidden Air Condition System
• Solar water heater | Energy-efficient design
• Elevator access | 2 private parking spaces
• Gym / fitness center in the building
• High-quality materials & designer fixtures
• Located in a secure, quiet, and well-connected neighborhood
• Ready for delivery
Location Highlights:
• Prime residential area in Mesa Geitonia – Panthea
• 3 mins to schools, supermarkets, and cafes
• 5 mins to Limassol highway
• 10 mins to Limassol city center & marina
• Short drive to beaches, parks, and the seafront promenade
For more information, please contact us!
Features
 Double Glazing
Double Glazing
 Solar Water Heater
Solar Water Heater
 Elevator
Elevator
 Fitted Wardrobes
Fitted Wardrobes
 Ensuite Bathroom
Ensuite Bathroom
 Guest WC
Guest WC
 Electric Shutters
Electric Shutters
 Near School
Near School
 Near Amenities
Near Amenities
 Proximity to Highway
Proximity to Highway
 Sea View
Sea View
 City View
City View
 Balcony / Veranda
Balcony / Veranda
 Roof Garden
Roof Garden
 Gym / Fitness Center
Gym / Fitness Center
 Open plan Layout
Open plan Layout
 Air Conditioning
Air Conditioning
 Year Built: 2025
Year Built: 2025
Request Info or Viewing
You might also like
Sell With Us
For a smooth and successful selling journey, sail with the NiSea team.


/ni'si:/
A word born from the timeless embrace of the sea and the peaceful landscape of an island. Rooted in Greek word for island (νησί) Greek etymology evokes serenity and infinite horizons. True to these true roots down, creating infinite and timeless horizons through simple purity. Our team commitment to bygone. We invite you home of time, unwavering support and guidance through every step of your real estate journey.

