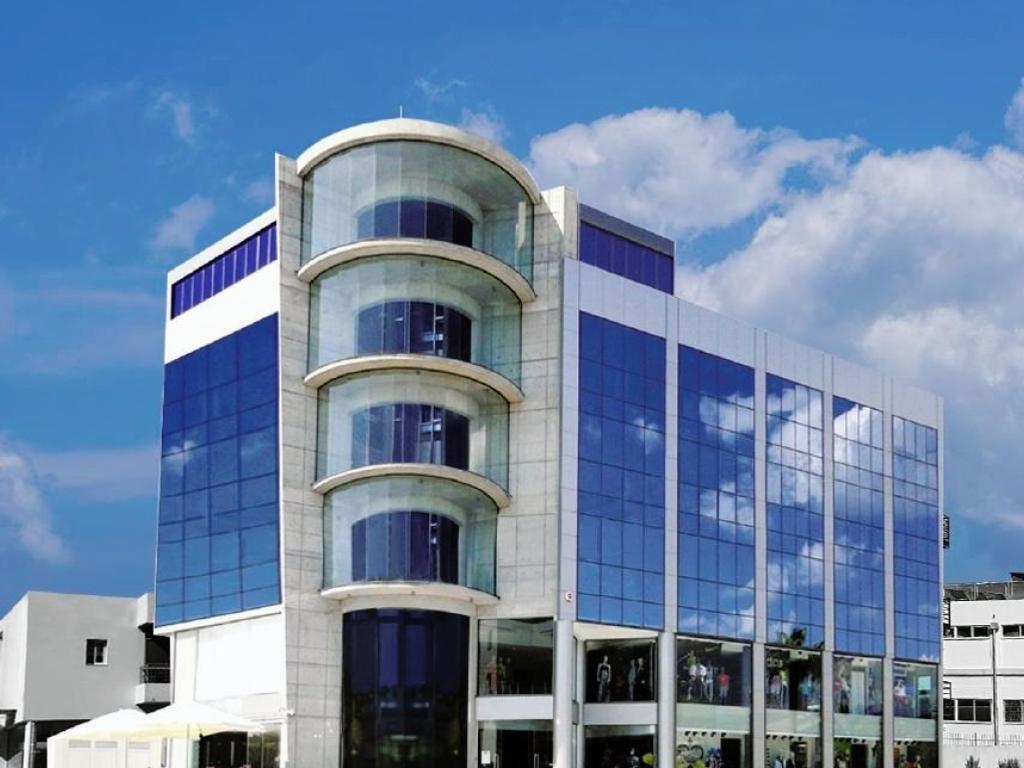
2512 sqm Commercial Building for Rent in Agios Theodoros
€ 25,000 /mth
An exceptional opportunity to lease a landmark 6-floor commercial building in Agios Theodoros, one of Paphos' most prominent and accessible locations. Set on a 3,176 m² plot, this property offers outstanding visibility and seamless access to the city center, coastline, and highway—making it ideal for corporate headquarters, retail chains, or a mixed-use enterprise hub.
Boasting panoramic sea and city views, the building features modern infrastructure, including a commercial-grade kitchen, KNX lighting control, a server room, and an integrated sound system. It also includes 2 elevators (1 panoramic), dual fire exits, and extensive fire safety systems. The top-level roof garden adds a unique leisure or client reception element, while 15 parking spaces support daily operations or high visitor traffic.
Internal Area: 2,512 m² | Roof Garden: 200 m² | Covered Veranda: 60 m² | Land Area: 3,176 m² | Year Built: 2012
Key Features:
• 6 Floors | 2,512 m² Net Area
• 15 Private Parking Spaces
• 2 Elevators (1 Panoramic)
• 2 Emergency Staircases
• Roof Garden with Views (200 m²)
• Commercial Kitchen & Server Room
• KNX Lighting & Integrated Sound System
• Extensive Fire Safety System
• Fully Air-Conditioned | Open Plan Layout
• Ideal for Offices, Retail, or Corporate HQ
Location Highlights:
• Central Paphos Location
• High Accessibility to Airport & Highway
• Close to Marina, Hospitals, and City Center
• Panoramic Sea, City & Mountain Views
• Established Commercial District
Features
 Air Conditioning
Air Conditioning
 Double Glazing
Double Glazing
 Elevator
Elevator
 Kitchen Appliances
Kitchen Appliances
 Guest WC
Guest WC
 Near Amenities
Near Amenities
 Proximity to Highway
Proximity to Highway
 Sea View
Sea View
 City View
City View
 Roof Garden
Roof Garden
 Garden
Garden
 Open plan Layout
Open plan Layout
 Fire Safety System
Fire Safety System
 Kitchenette
Kitchenette
 Access Control
Access Control
 Parking
Parking
 Visitor Parking
Visitor Parking
 Cafeteria / Dining Area
Cafeteria / Dining Area
 Year Built: 2012
Year Built: 2012
 Energy Rating: A
Energy Rating: A
Request Info or Viewing
Sell With Us
For a smooth and successful selling journey, sail with the NiSea team.


/ni'si:/
A word born from the timeless embrace of the sea and the peaceful landscape of an island. Rooted in Greek word for island (νησί) Greek etymology evokes serenity and infinite horizons. True to these true roots down, creating infinite and timeless horizons through simple purity. Our team commitment to bygone. We invite you home of time, unwavering support and guidance through every step of your real estate journey.
