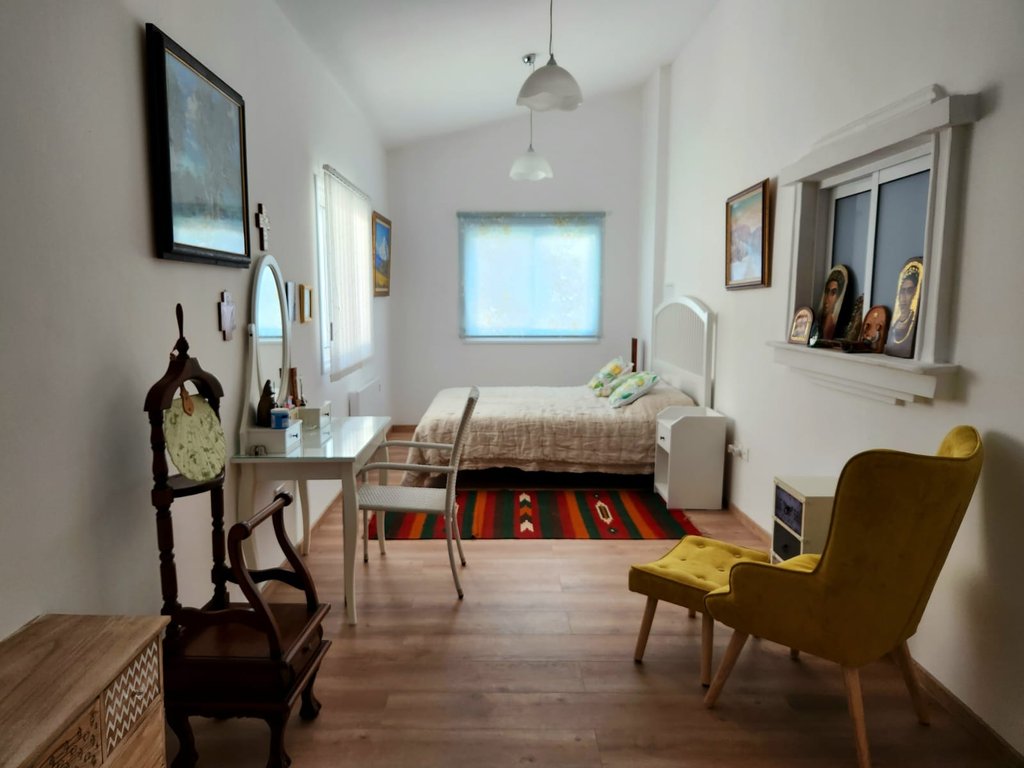This bungalow is built on a generous 1000m² plot. The layout combines aesthetics & functionality. The house includes a spacious, fully equipped kitchen with separate storage and a utility/laundry room, large open-plan living area featuring a cosy fireplace that opens to a large veranda leading to the garden and seamlessly connected to a swimming pool and another covered veranda leading to the garden on the side of the house. There are 3 bedrooms and 3 bathrooms, working space and entrance-hall area, along with covered parking and garage. The house is sold partly furnished, equipped with appliances, air conditioning, central heating and heated floors in the living room and bathrooms. The property boasts 11 kW photovoltaics for enhanced energy efficiency, and a water well that significantly reduces the cost of maintaining the swimming pool. There is an extra little house on the yard with a bedroom and a bathroom, which can be used as a workroom or for a maid. Total covered areas of the bungalow and extra house – 340sqm.
• Net area: 270 m²
• Gross area: 610 m²
• Land area: 1070 m²
•Extra House: 340 m²
• 4 bedrooms
• 3 bathrooms
• Photovoltaic System
• Air conditioning
• Underfloor Heating
• Security system
• Swimming pool
• Garden
• Storage
• Fireplace
• Panoramic Views
• Ideal for families or those seeking luxury living
•Title Deed Available
Property Details
Features
Similar Properties
Contact Agent
Property Categories
Recent Properties

Seafront 2-Bedroom Apartment for Rent in Makenzy, Larnaca
To Rent | 2,200 €

Modern 2-Bedroom Sea View Apartment in Makenzy, Larnaca
For Sale | 580,000 €

Contemporary 2-Bedroom Apartment for Rent in Larnaca Center
To Rent | 900 €



















