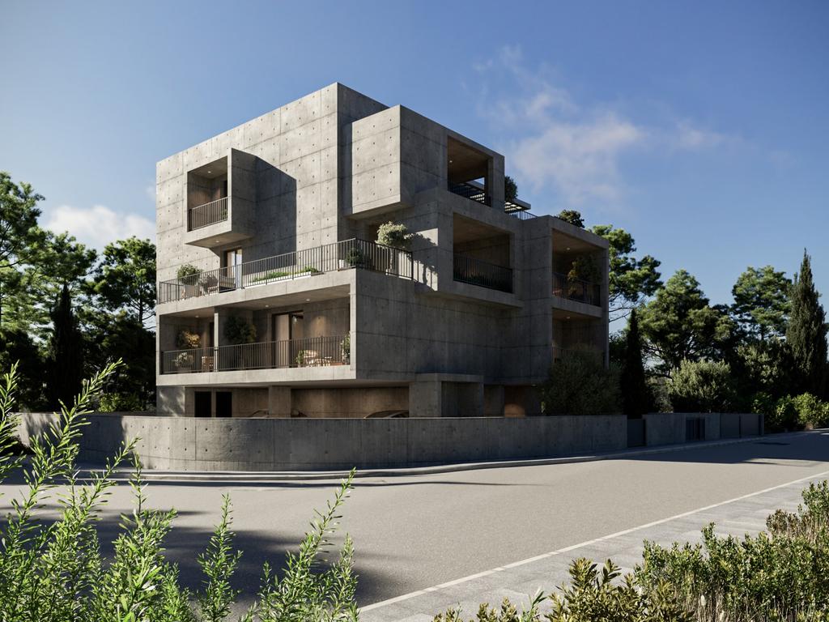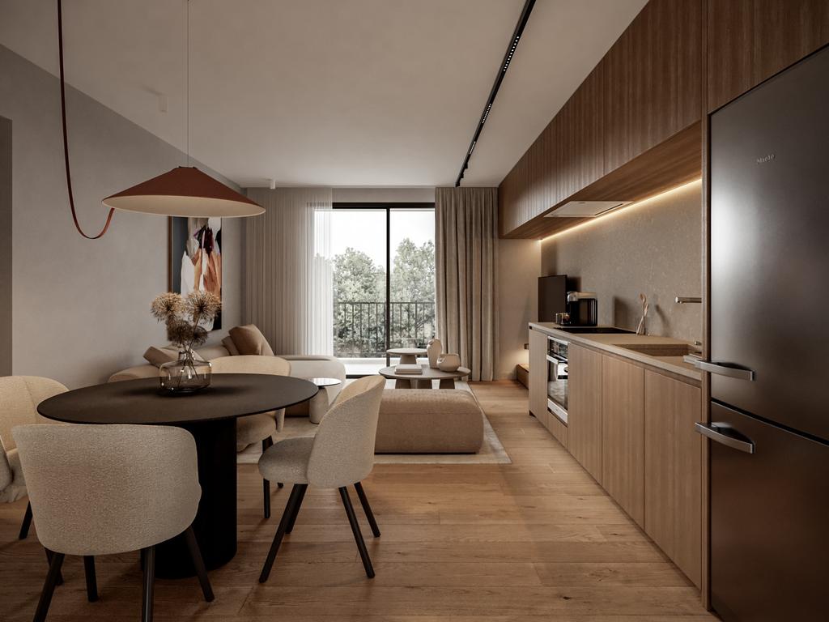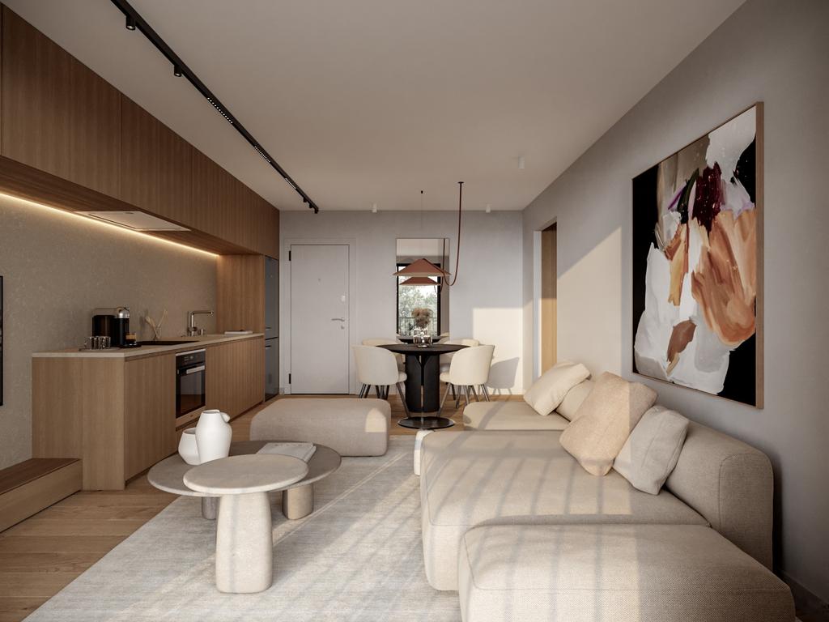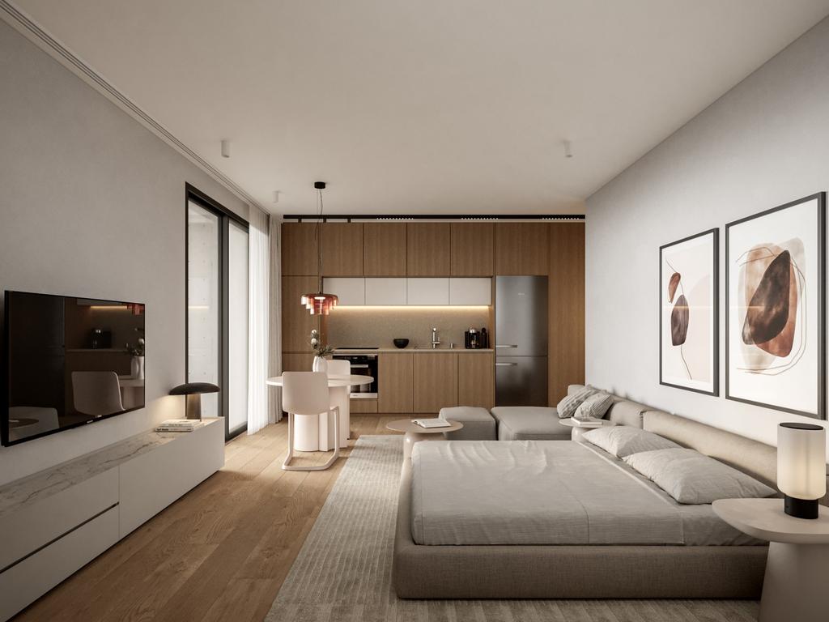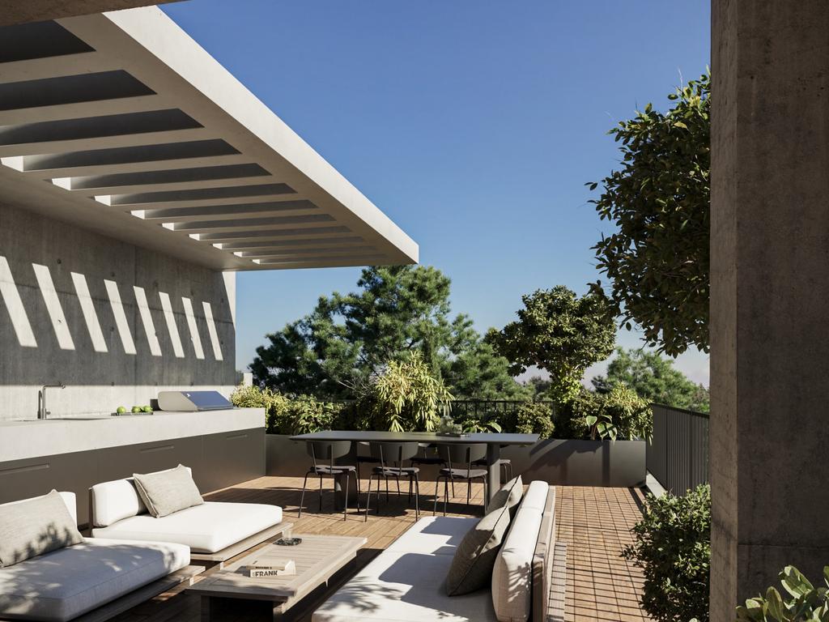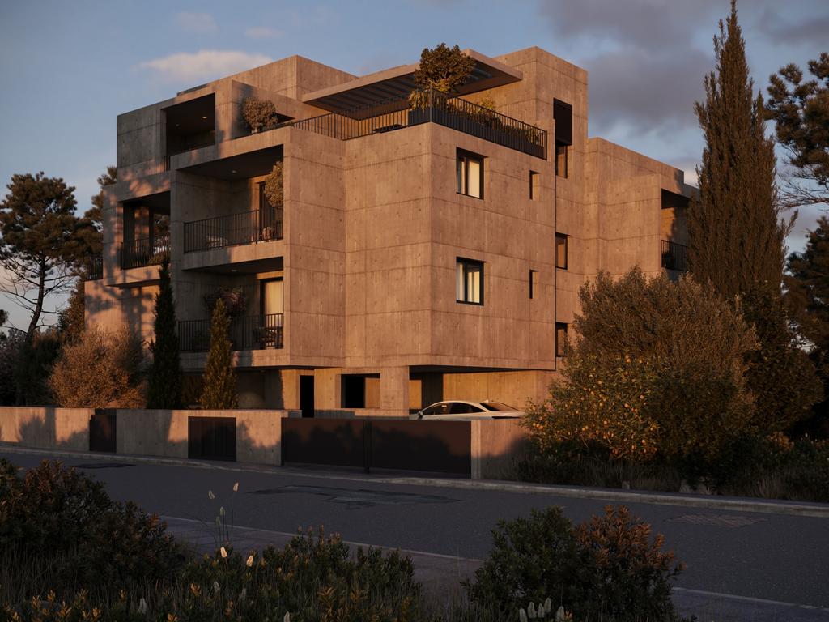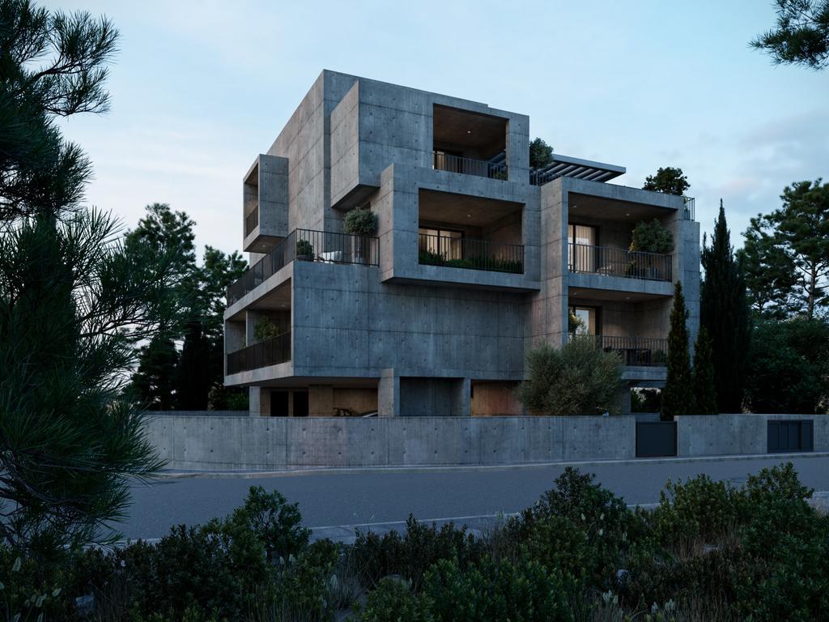For Sale
2,085,000 € + Vat
Modern 3-Floor Residential Building for Sale in Agios Theodoros, Paphos
Paphos - Agios Theodoros
A three-floor residential building combines modern design with a prime location. Located in the heart of Paphos city center and close to the sea. The apartment complex consists of 8 units: five modern 1-bedroom apartments, two compact studios, and one spacious penthouse on the top floor with large (62m²) covered/uncovered veranda and an outdoor BBQ space.
• Gross area: 590 m²
• Land area: 623 m²
• Bedrooms: 10
• Bathrooms: 10
• Covered parking spaces: 9
• Store rooms: 4
• Provision for A/C and photovoltaic system
• Optional underfloor heating
• Pressurized water system
• Energy efficiency rate A
For more information, please contact us!
Property Details
Reference: NIS16085
Type Residential Building
Status Off plan
Bedrooms 10
Baths 10
Living room 8
Website Views 30
Interior Area 432 m2
Gross Area 590 m2
Land Area 623 m2
Features
Thermal insulation
Solar Water Heater
Elevator
Fitted Wardrobes
Shower
Intercom Entry
City Center
Shopping Center
School
View to city
Balcony / Veranda
Roof Garden
Storage
Open plan
Parquet Flooring
Marble Flooring
Contact Agent
Property Categories
Recent Properties

Rare Opportunity: Two Homes, One Sale in Pyrgos, Limassol
For Sale | 530,000 €

Hotel 27+27 For Sale in Kissonerga, Paphos - 4,500,000€ | 6320 m²
For Sale | 3,800,000 €

Prime 6689sqm Residential Field for Sale in Mazotos, Larnaca
For Sale | 270,000 €

