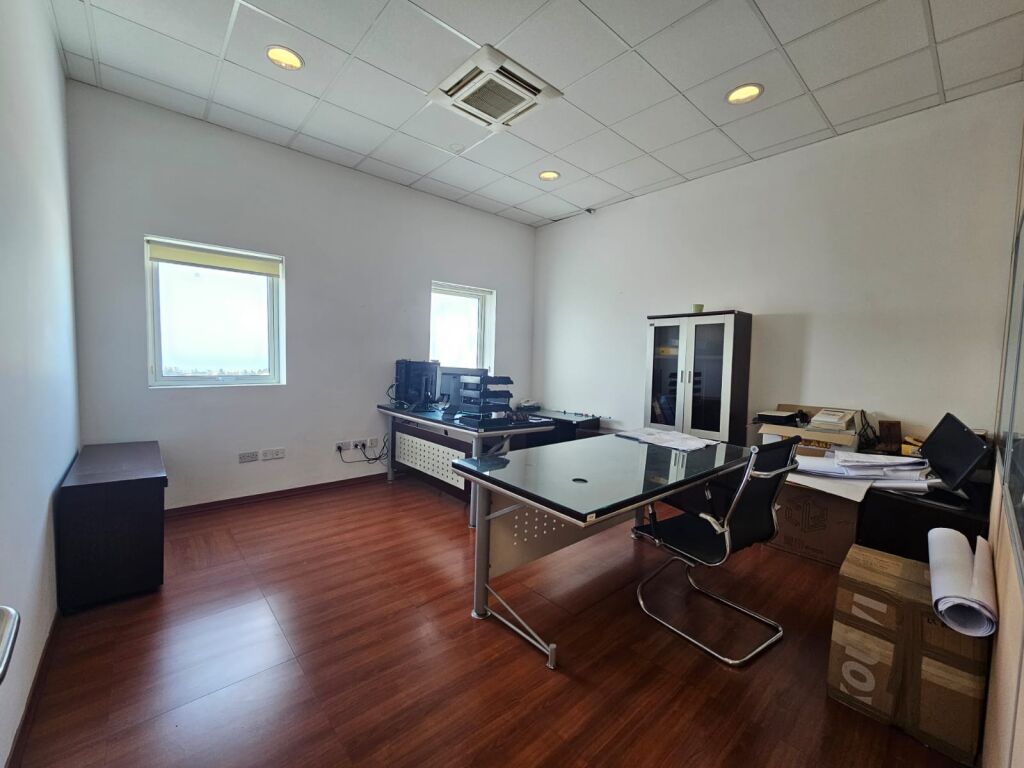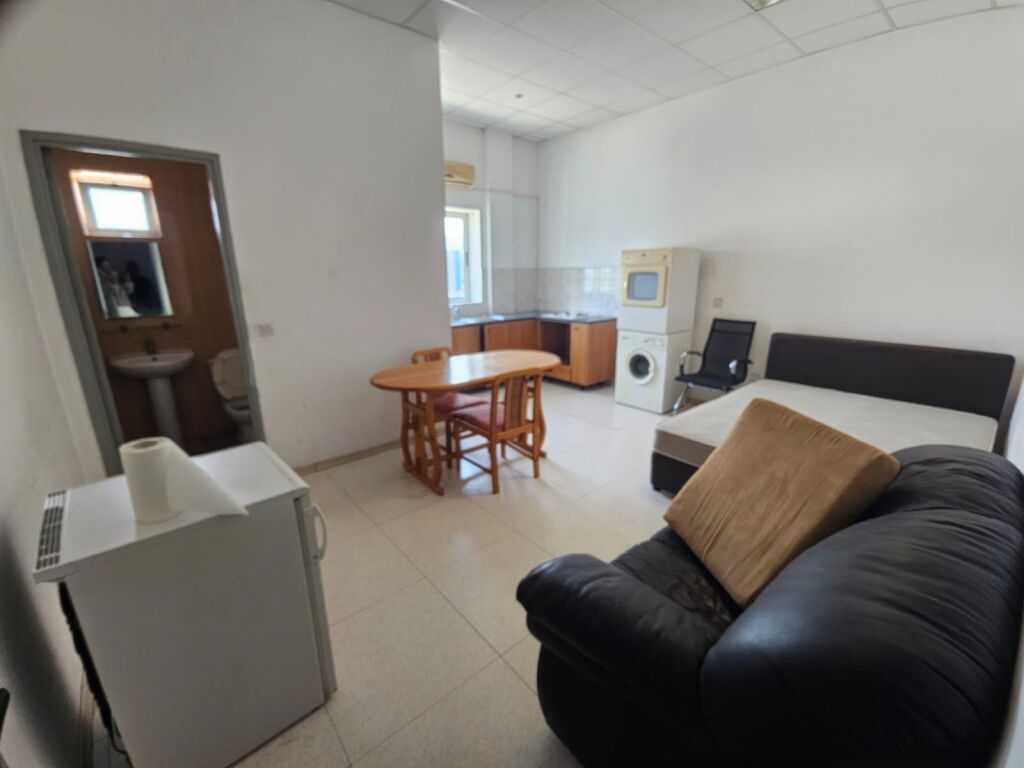














Mixed Use Building For Rent in Tremithousa, Paphos
€ 20,000 /mth +vat
Unlock the potential of this mixed-use commercial building, ideally located in the industrial zone of Tremithousa, just minutes from Paphos city. Spread across two floors on a 5,352 m² plot, the property offers a versatile layout with existing income streams and substantial development potential.
The ground floor is currently leased as a garage, while the first floor features 10 self-contained studio apartments and 5 private offices, each with separate electricity and water meters. A shared reception, server room, and kitchen with appliances support the workspace, making it suitable for company headquarters, co-living, or serviced apartment rentals.
Internal Area: 1,500 m² | Gross Area: 1,570 m² | Land Area: 5,352 m²
Construction Year: 2003 | Usage: Residential or Commercial
Key Features:
• 10 Studio Apartments (individually metered)
• 5 Office Units + Server Room
• Shared Reception & Kitchen with Appliances
• 2 Communal Bathrooms (Ladies/Gents)
• Double Glazing, Solar Panels & VRV A/C System
• Alarm System, CCTV & Fire Extinguishers
• Ideal for Business Hub, Short-Term Rentals, or Co-Living
• Parquet Flooring Throughout
• Quiet Area with City and Mountain Views
Location Highlights:
• Located in the Tremithousa industrial zone
• Easy access to Paphos City, Highway, and Airport
• Close to logistics hubs and public transport
Features
 Air Conditioning
Air Conditioning
 Kitchen Appliances
Kitchen Appliances
 Guest WC
Guest WC
 Storage
Storage
 Parquet Flooring
Parquet Flooring
 Security System
Security System
 Double Glazing
Double Glazing
 Central Location
Central Location
 Mountain View
Mountain View
 City View
City View
 Open plan Layout
Open plan Layout
 Near Amenities
Near Amenities
 Proximity to Highway
Proximity to Highway
 Quiet Location
Quiet Location
 Year Built: 2003
Year Built: 2003
 Energy Rating: D
Energy Rating: D
Request Info or Viewing
Sell With Us
For a smooth and successful selling journey, sail with the NiSea team.


/ni'si:/
A word born from the timeless embrace of the sea and the peaceful landscape of an island. Rooted in Greek word for island (νησί) Greek etymology evokes serenity and infinite horizons. True to these true roots down, creating infinite and timeless horizons through simple purity. Our team commitment to bygone. We invite you home of time, unwavering support and guidance through every step of your real estate journey.