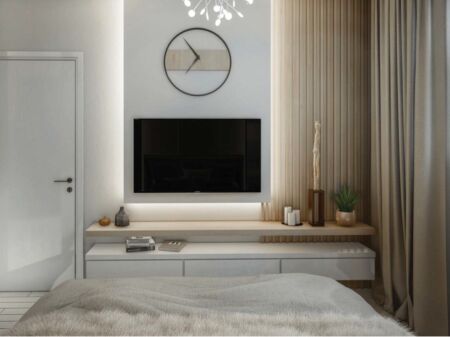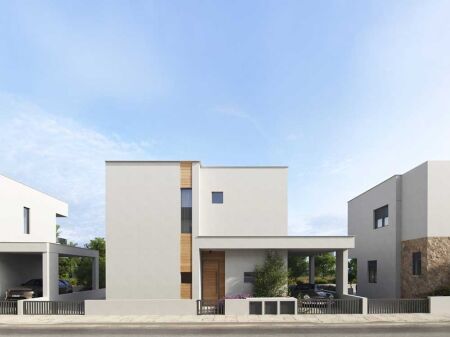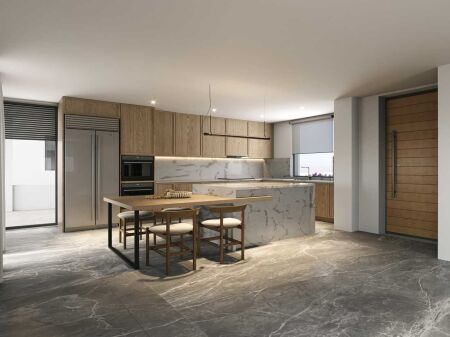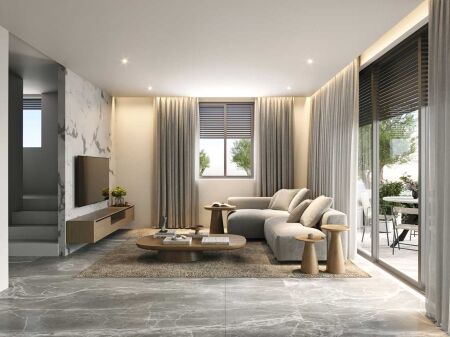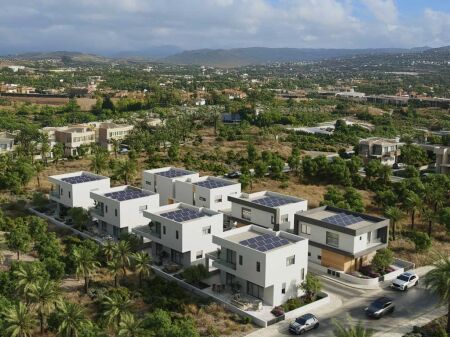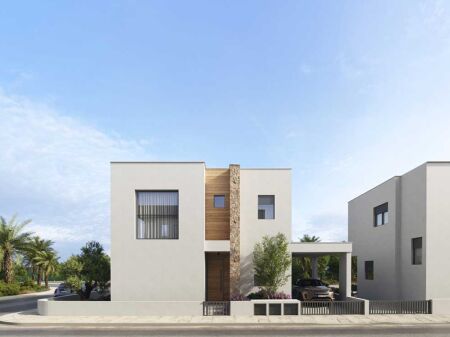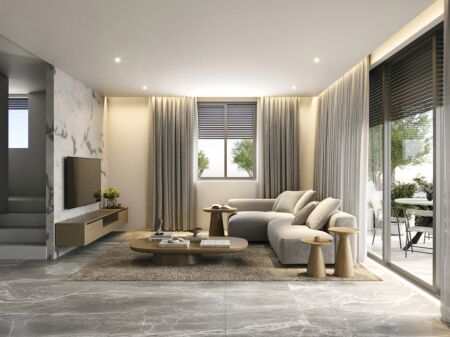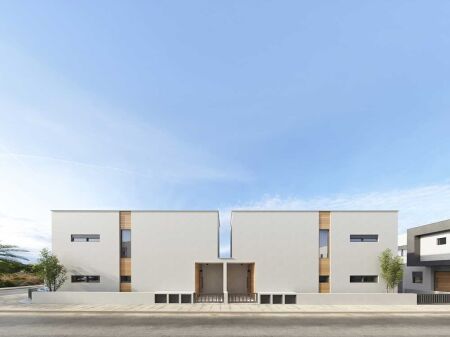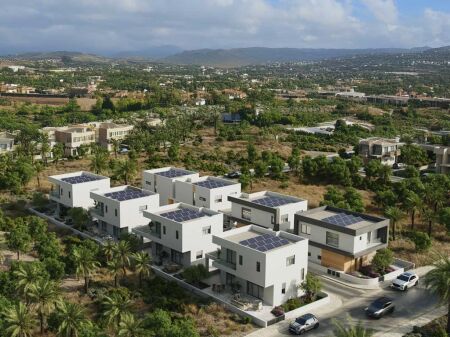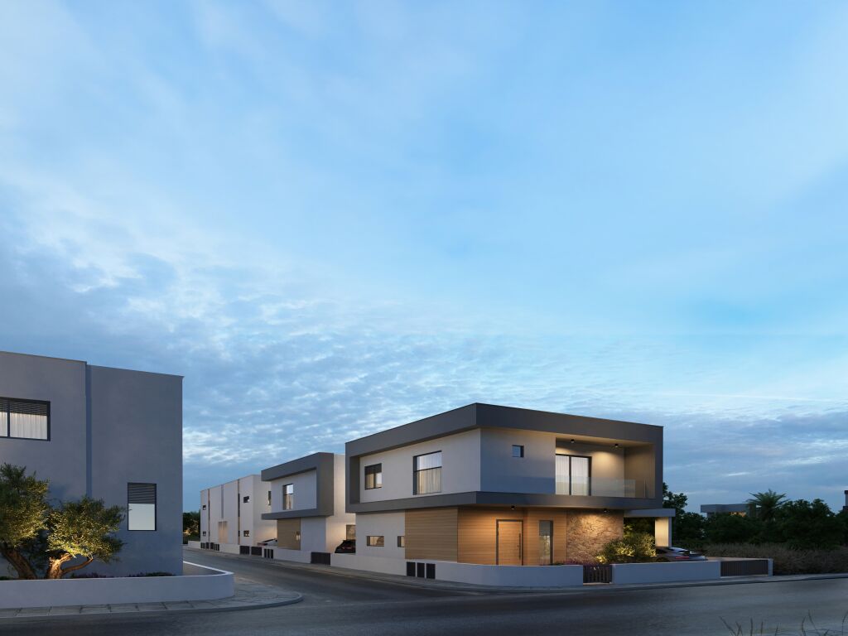
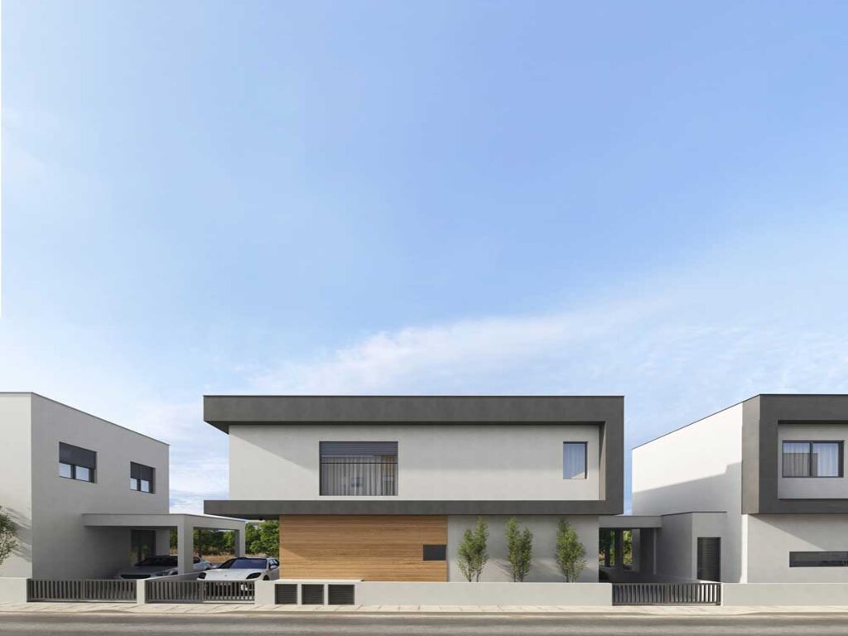

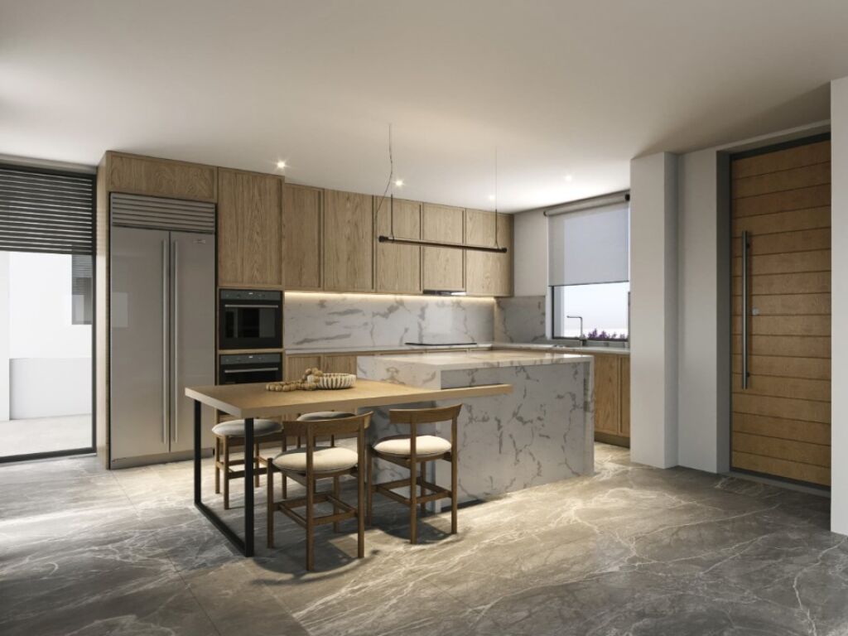
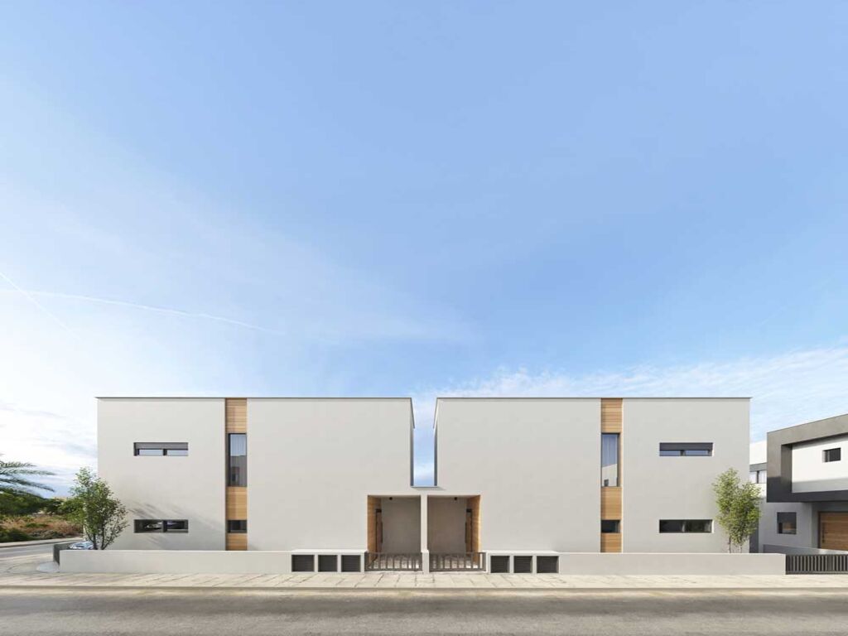





Stylish 3-Bedroom House For Sale in Erimi, Limassol
€ 370,000 +vat
Spacious two-storey semi-detached house located in a peaceful residential area, close to the village center, the Erimi Stadium and the elementary school. With a convenient access to the highway, the city center of Limassol and the seaside are just a short drive away. This contemporary design house has been thoughtfully designed to maximize space and comfort. Spacious open plan kitchen with granite countertops opens into a dining-living room area, whereas 1st floor offers a light-filled and airy master bedroom with ensuite facilities and a walk-in wardrobe, another two bedrooms share a common bathroom.
- Internal area: 145 m²
- Plot area: 164 m²
- Bedrooms 3
- Bathrooms 2
- Guest WC
- Store room
- Provisions for: electric heating, electric parking gates, security camera, and wall mounted air condition split units
- Installation of photovoltaics on the roof up to 4kw
- Pressurised water system
- Installation of electric shutters in the bedrooms and provision in the other areas
- Customised design options allows to create a home that reflects the lifestyle of the owner
- Estimated Completion Date: Q3 2026
Features
 Fitted Wardrobes
Fitted Wardrobes
 Shower
Shower
 Bathtub
Bathtub
 Guest WC
Guest WC
 Garden
Garden
 Storage
Storage
 Parquet Flooring
Parquet Flooring
 Double Glazing
Double Glazing
 Ensuite Bathroom
Ensuite Bathroom
 Intercom / Video Entry
Intercom / Video Entry
 Near School
Near School
 Electric Gate
Electric Gate
 Open plan Layout
Open plan Layout
 Near Amenities
Near Amenities
 Proximity to Highway
Proximity to Highway
 Quiet Location
Quiet Location
 Year Built: 2026
Year Built: 2026
 Energy Rating: A
Energy Rating: A
Request Info or Viewing
You might also like
Sell With Us
For a smooth and successful selling journey, sail with the NiSea team.


/ni'si:/
A word born from the timeless embrace of the sea and the peaceful landscape of an island. Rooted in Greek word for island (νησί) Greek etymology evokes serenity and infinite horizons. True to these true roots down, creating infinite and timeless horizons through simple purity. Our team commitment to bygone. We invite you home of time, unwavering support and guidance through every step of your real estate journey.

