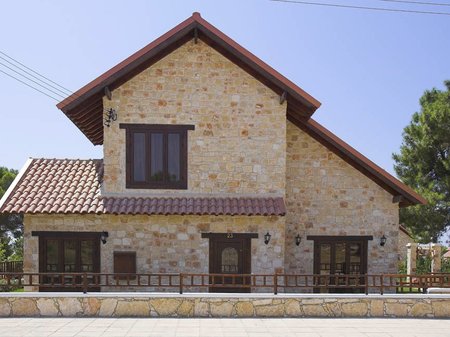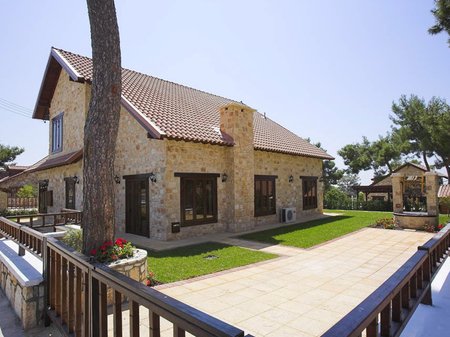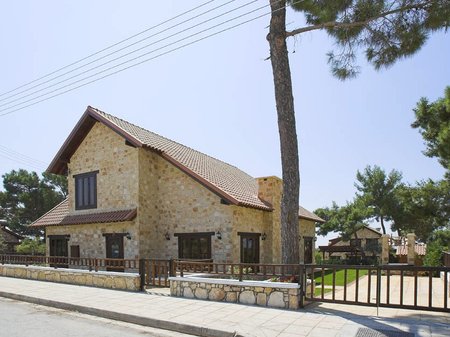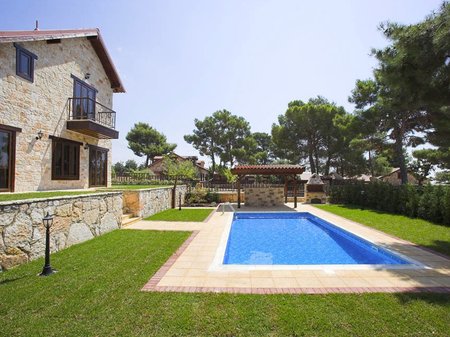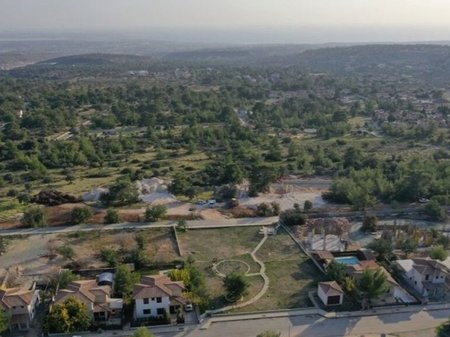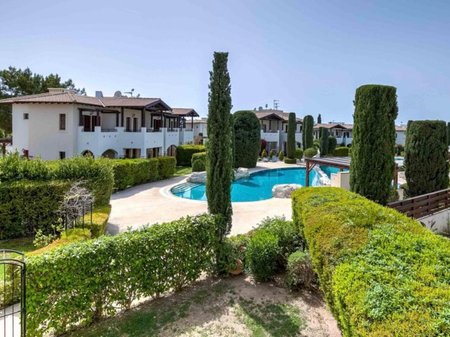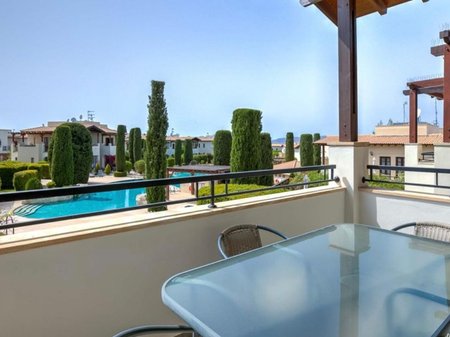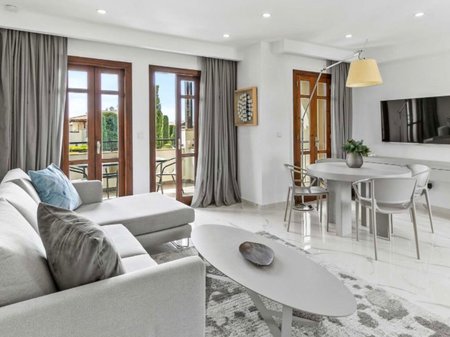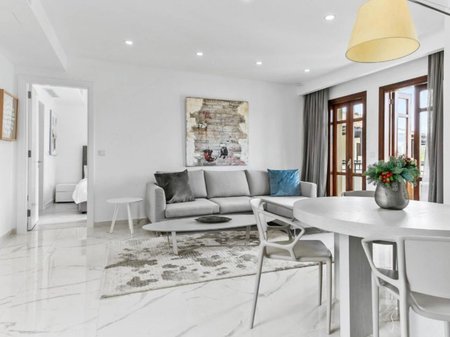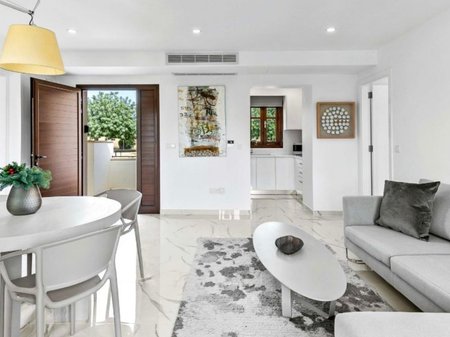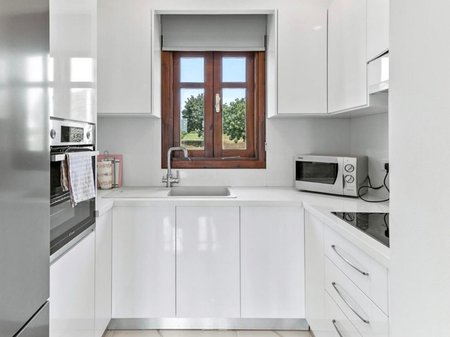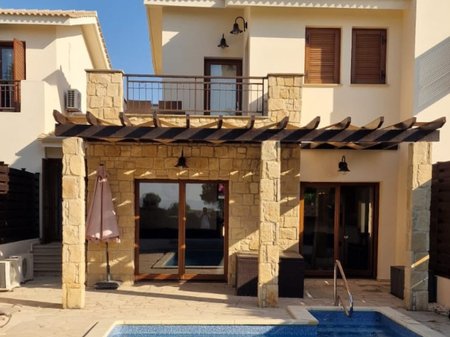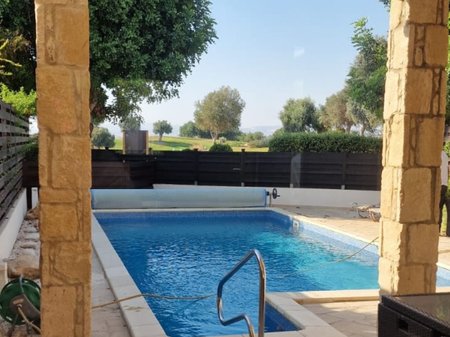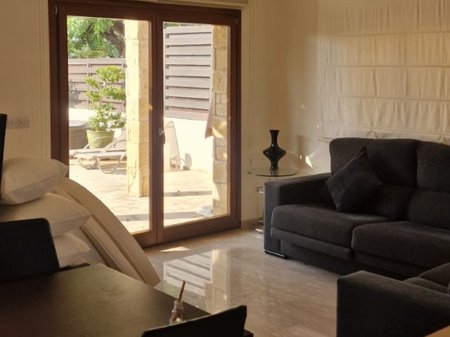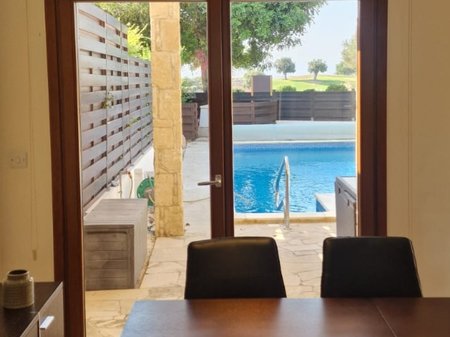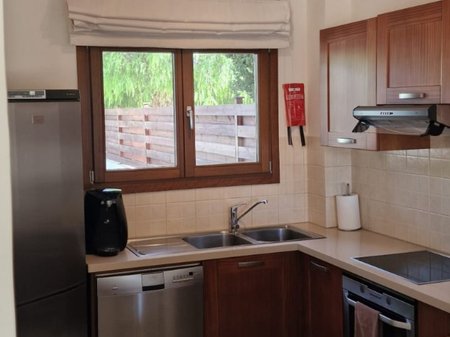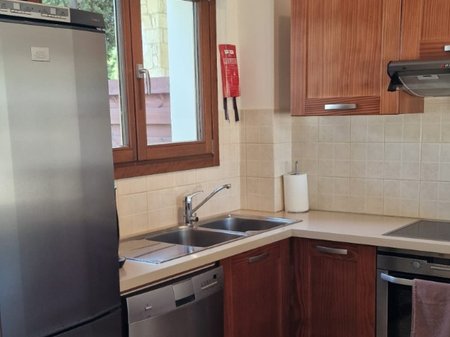




Building, Mixed Use, Shops, Apartments
€ 950,000
Three-storey mixed-use building for sale in Agios Pavlos, Kato Paphos. The building consists of: lower ground floor/parking, ground floor of two shops and one three-bedroom apartment, 1st floor of two 3-bedroom apartments, and 2nd floor of one unfinished 3-bedroom apartment.
- Total covered area: 952m²
- Shop 1: 64m²
- Shop 2: 72m²
- Apartment on the ground floor: 95m² + covered veranda 10m²
- Apartments (2) on the 1st floor: total 270m² + covered veranda 14m²
- Apartment on the 2nd floor: 160m² + covered veranda 32m² + uncovered veranda 88m²
- Lower ground floor/parking: 235m²
- Plot area: 586m²
- Planning zone residential Ka3
Features
 Balcony
Balcony
 Storage
Storage
 Garden
Garden
 Solar Boiler
Solar Boiler
 Year Built: 2000
Year Built: 2000
 Energy Rating: B
Energy Rating: B
Request Info or Viewing
You might also like
Sell With Us
For a smooth and successful selling journey, sail with the NiSea team.


/ni'si:/
A word born from the timeless embrace of the sea and the peaceful landscape of an island. Rooted in Greek word for island (νησί) Greek etymology evokes serenity and infinite horizons. True to these true roots down, creating infinite and timeless horizons through simple purity. Our team commitment to bygone. We invite you home of time, unwavering support and guidance through every step of your real estate journey.
