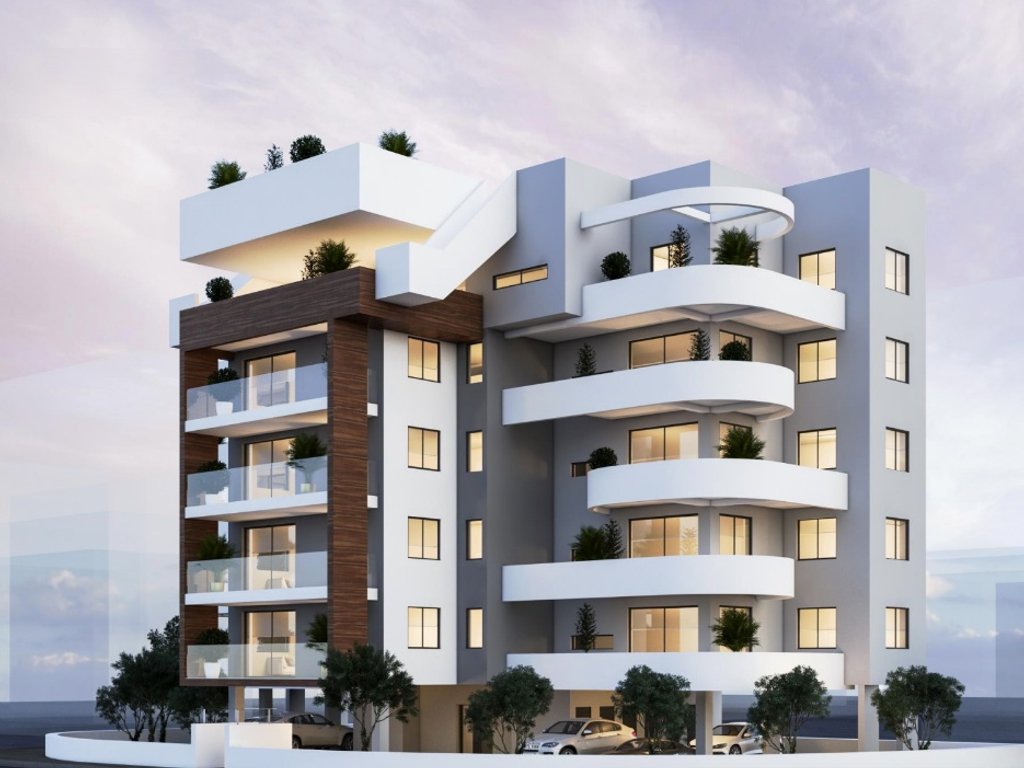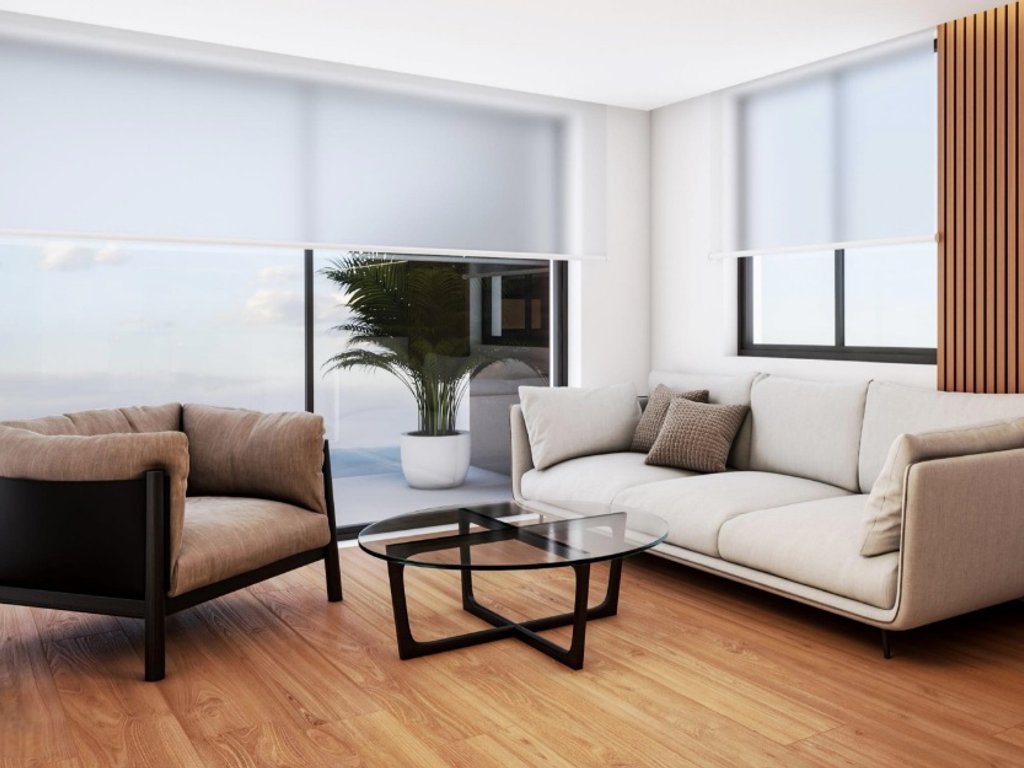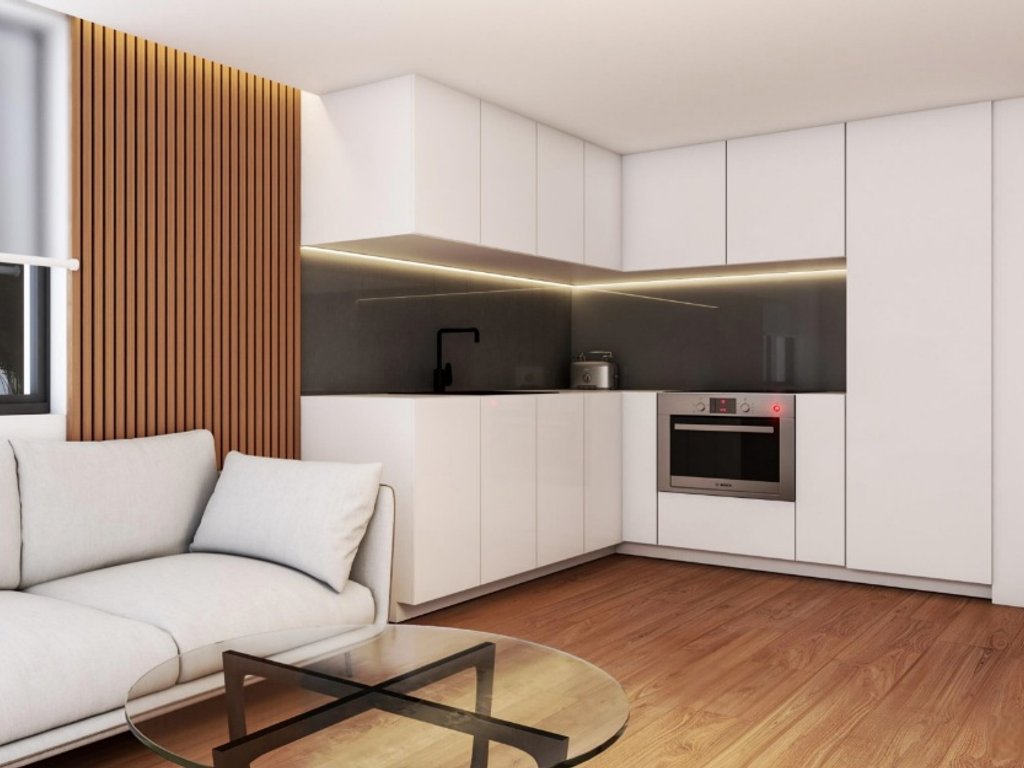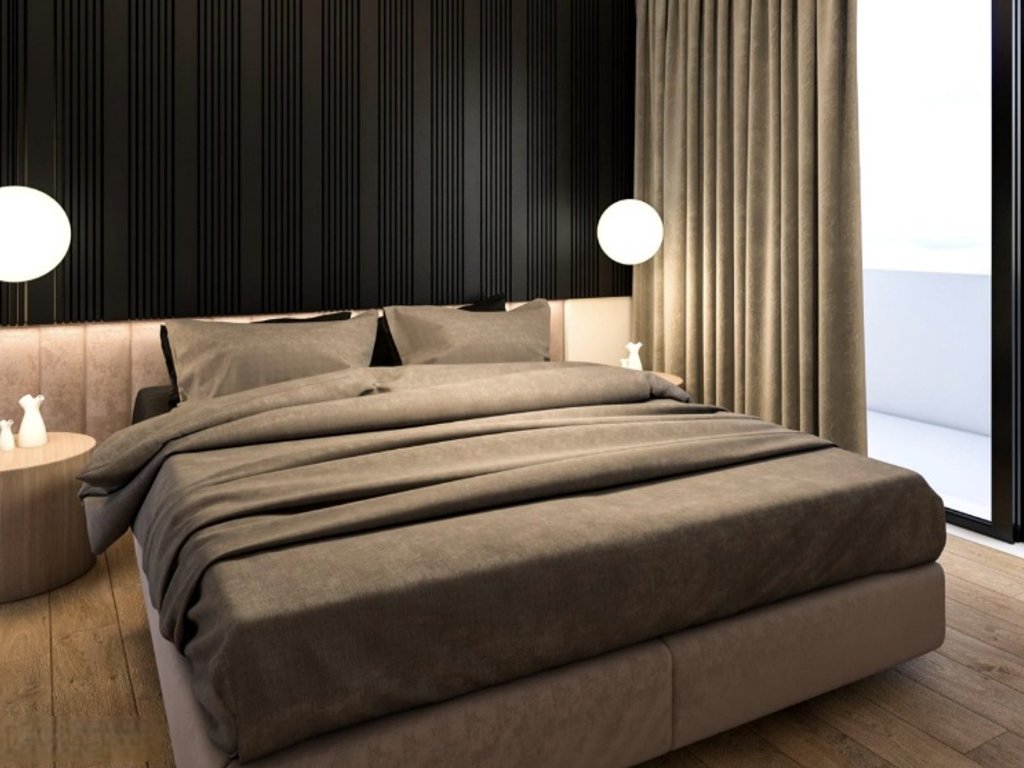Situated in the vibrant heart of Larnaca, this modern 2-bedroom apartment offers a stylish, energy-efficient lifestyle just steps away from the beach, amenities, and the city’s historic charm. Located on the 4th floor of a residential complex, it’s the ideal home for professionals, couples, or investors seeking proximity to the sea and urban conveniences.
The property features a bright open-plan kitchen, living, and dining area that flows onto a spacious 19 m² covered veranda. Two well-proportioned bedrooms, and two bathrooms offer excellent comfort and functionality. High-quality finishes throughout include Italian kitchen cabinetry, energy-efficient windows, and superior ceramics.
Residents benefit from eco-conscious building design, including a photovoltaic system for common area electricity and provisions for electric vehicle charging. A covered parking space and ground-floor storage room are included.
This is an excellent opportunity to own a centrally located, energy-smart apartment in one of Larnaca’s most promising residential areas.
Perfect for permanent living, a holiday base, or as a buy-to-let investment.
Internal Area: 76 m² | Covered Veranda: 19 m² | Total Covered: 95 m²
Year Built: 2025 | Floor: 4 of 5
Key Features:
• 2 Bedrooms / 2 Bathrooms
• Open-plan living, dining & kitchen area
• Italian kitchen and fitted cabinetry
• Energy-efficient windows
• Provision for split units in bedrooms and living area
• Covered private parking and ground-floor storage
• Provision for e-car charger per parking space
• Photovoltaic system for common areas (net metering)
• Elevator & intercom access
• Estimated Completion: August 2025
Location Highlights:
• Walking distance to Larnaca City Centre & Finikoudes
• 5 minutes to the beach & marina
• Near schools, parks, shops & restaurants
• 10 minutes to Larnaca International Airport
• Quiet yet central residential area
Property Details
Features
Similar Properties
Contact Agent
Property Categories
Recent Properties
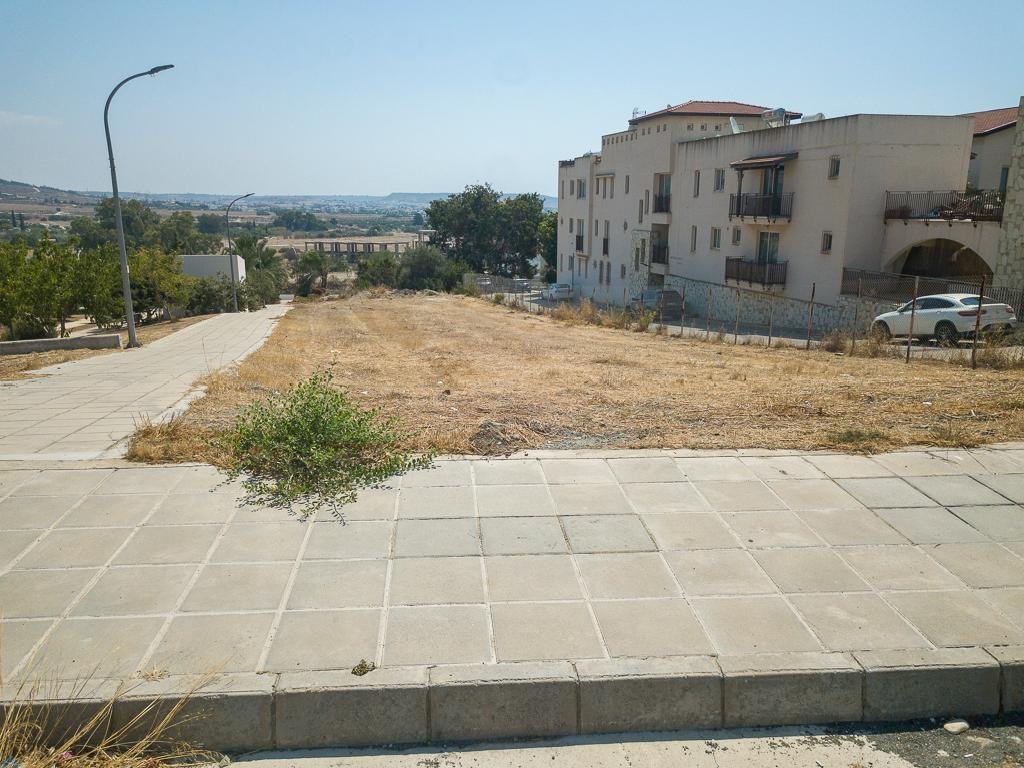
1260 Sqm Plot for Sale in Oroklini, Larnaca
For Sale | 130,000 €
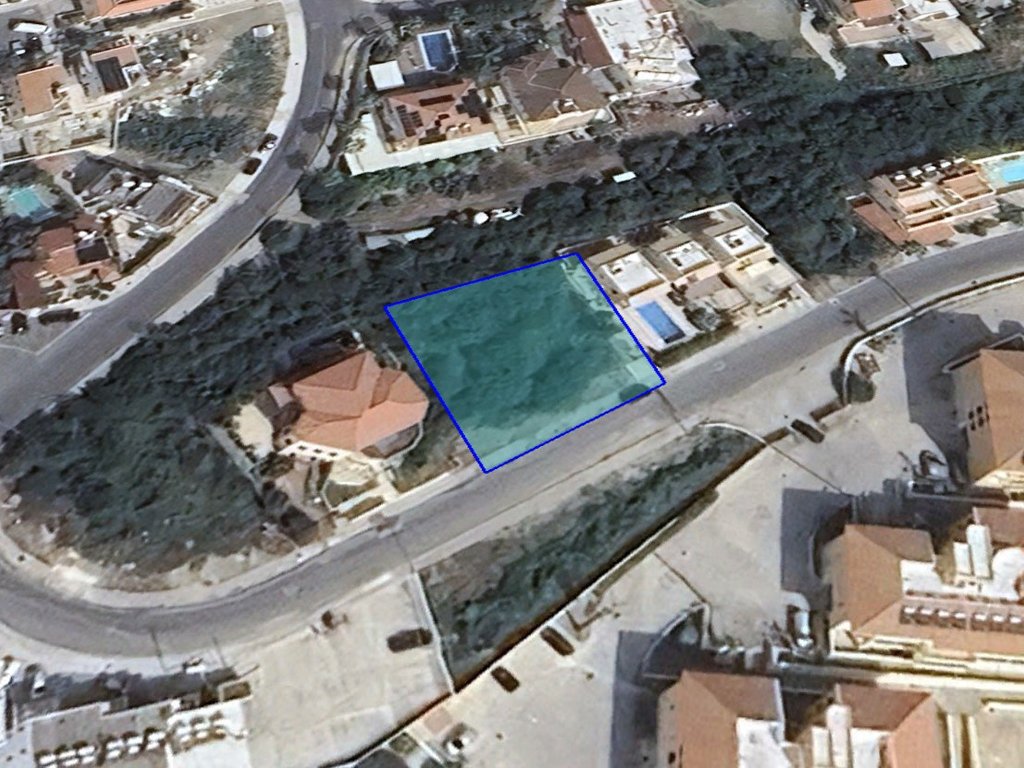
846 Sqm Plot for Sale in Chlorakas, Paphos
For Sale | 165,000 €
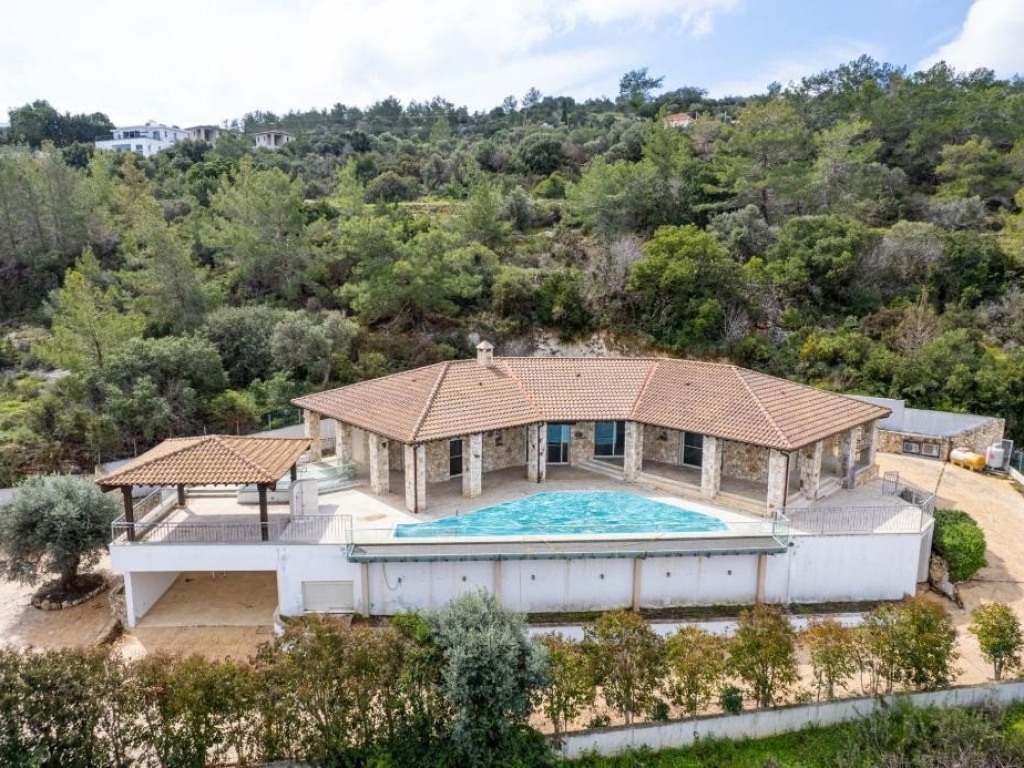
Beautiful 3-Bedroom Villa for Sale in Neo Chorio, Paphos
For Sale | 1,150,000 €
