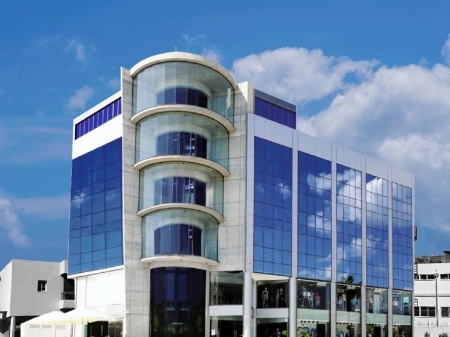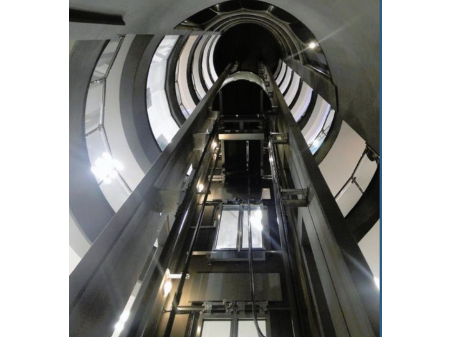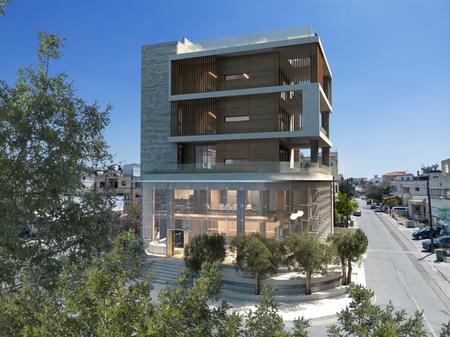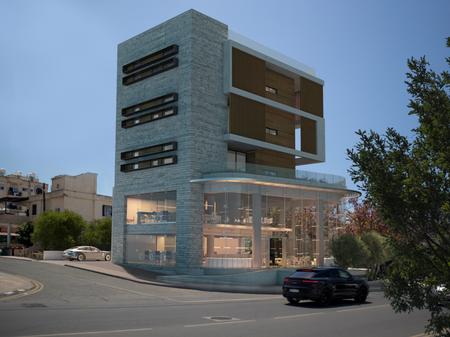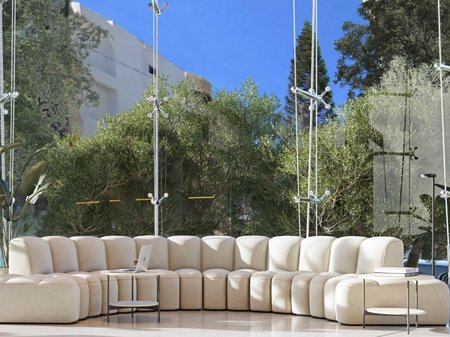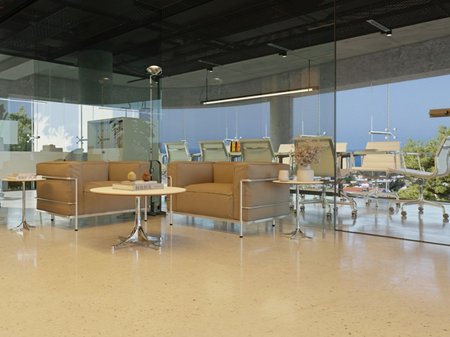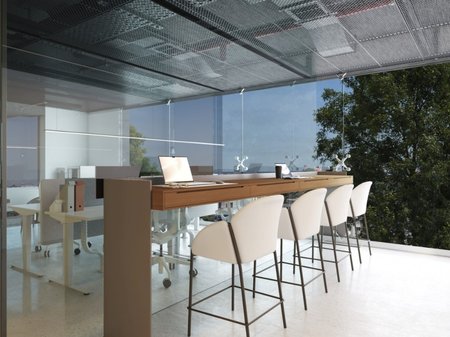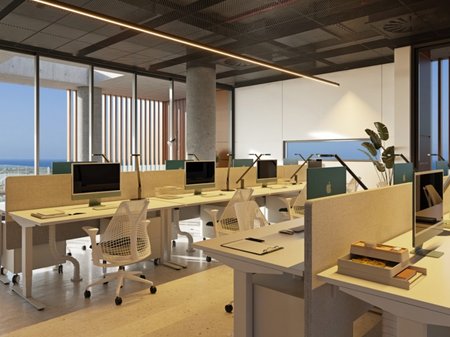






662 sqm Commercial Building For Sale in Agios Pavlos, Paphos
€ 2,000,000
This exceptional two-storey commercial building is located in the well-established and highly accessible area of Agios Pavlos, offering a strong investment opportunity with excellent income and long-term potential.
Originally constructed in 1998 and fully renovated in 2023, the property features a modernized layout, solid infrastructure, and high visibility, making it suitable for a wide range of commercial uses. With a total covered area of 682 m², the building is ready for immediate use and designed to accommodate multiple business operations under one roof.
The ground floor (330 m²) is divided into seven private rooms, each equipped with its own toilet and shower, making it ideal for medical practices, clinics, training facilities, or serviced offices. A fully equipped communal kitchen (80 m²) and dedicated storage areas support daily operations efficiently.
The first floor (330 m²) consists of flexible office spaces, separated with partitions that can be easily reconfigured to meet specific business requirements. The property benefits from open-plan infrastructure, allowing for future layout adaptations.
Renovated to modern standards, the building is equipped with air conditioning throughout, an alarm system, parquet flooring, solar boiler system, and guest WC facilities, ensuring comfort, security, and energy efficiency. The availability of 12 parking spaces further enhances its commercial appeal.
This property is ideal for corporate offices, co-working spaces, medical centers, training institutes, or investors seeking a centrally located asset with strong rental yield potential.
Land Area: 682 m² | Covered Area: 682 m² | Planning Zone: Κα3 | Density: 140% | Coverage: 50% | Max Height: 13.5 m | Max Floors: 3
Layout Breakdown
Ground Floor – 330 m²
Seven private rooms, each with toilet & shower
Communal kitchen (80 m²), fully equipped
Storage areas
First Floor – 330 m²
Office spaces divided into multiple rooms with partitions
Flexible configuration to suit business needs
Key Features
• Alarm system & full air conditioning
• Solar boiler system
• Parquet flooring
• Open-plan infrastructure
• One kitchen & seven bathrooms
• Guest WC facilities
• Recently renovated (2023)
• High visibility & easy accessibility
• Title deed available
• 12 parking spaces
Location Highlights
• Central location in Agios Pavlos, Paphos
• Close to banks, shops, restaurants & services
• Easy access to major commercial hubs
• Excellent connectivity and visibility
• Suitable for high footfall and professional use
Features
 Air Conditioning
Air Conditioning
 Guest WC
Guest WC
 Parquet Flooring
Parquet Flooring
 Security System
Security System
 Central Location
Central Location
 Near Hospital
Near Hospital
 Near School
Near School
 City View
City View
 Open plan Layout
Open plan Layout
 Near Amenities
Near Amenities
 Proximity to Highway
Proximity to Highway
 Quiet Location
Quiet Location
 Near Park / Green Area
Near Park / Green Area
 Raised Floor
Raised Floor
 Conference Room
Conference Room
 Fire Safety System
Fire Safety System
 Fiber Optics
Fiber Optics
 Glass Partitions
Glass Partitions
 Structured Cabling
Structured Cabling
 Lounge Area
Lounge Area
 Parking
Parking
 Visitor Parking
Visitor Parking
 Year Built: 1998
Year Built: 1998
 Year Renovation: 2023
Year Renovation: 2023
 Energy Rating: B
Energy Rating: B
Request Info or Viewing
You might also like
Sell With Us
For a smooth and successful selling journey, sail with the NiSea team.


/ni'si:/
A word born from the timeless embrace of the sea and the peaceful landscape of an island. Rooted in Greek word for island (νησί) Greek etymology evokes serenity and infinite horizons. True to these true roots down, creating infinite and timeless horizons through simple purity. Our team commitment to bygone. We invite you home of time, unwavering support and guidance through every step of your real estate journey.
