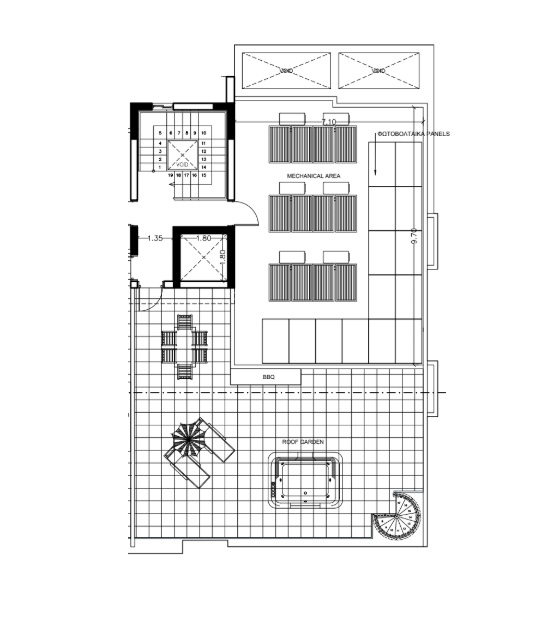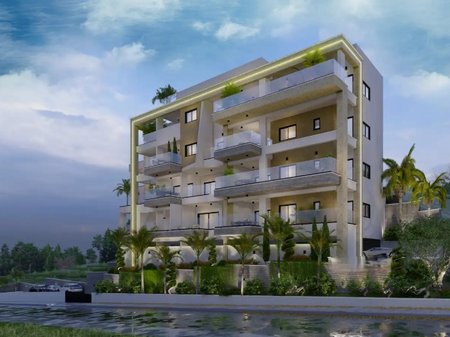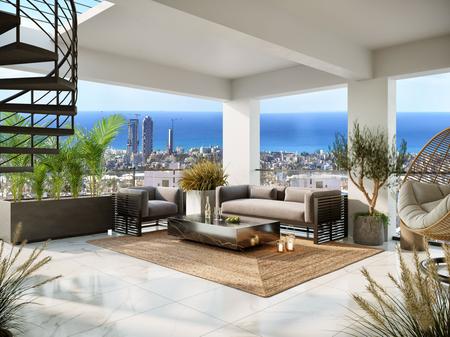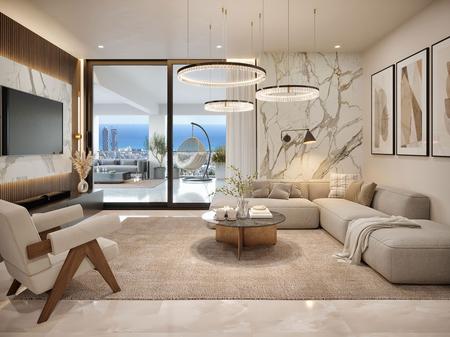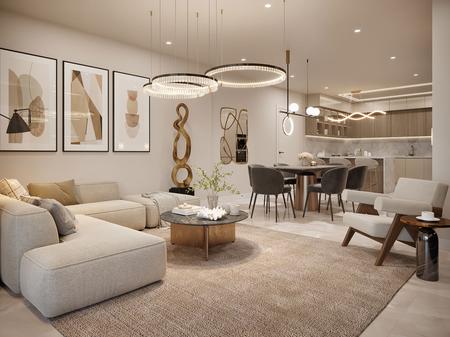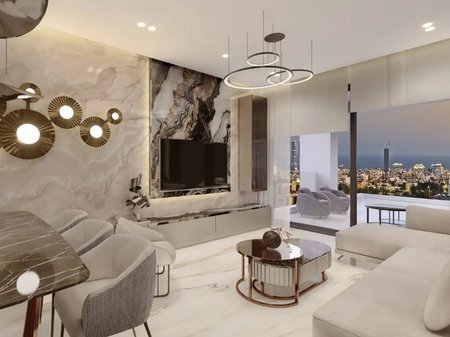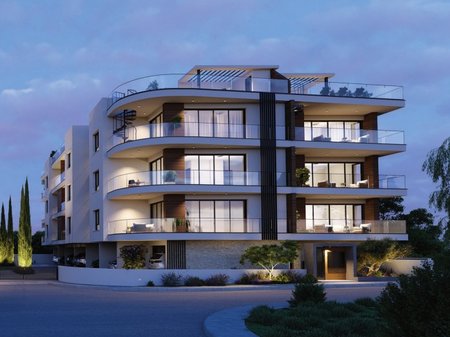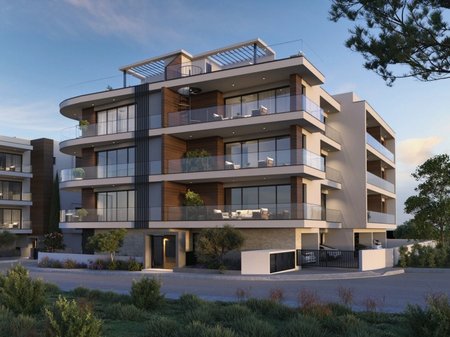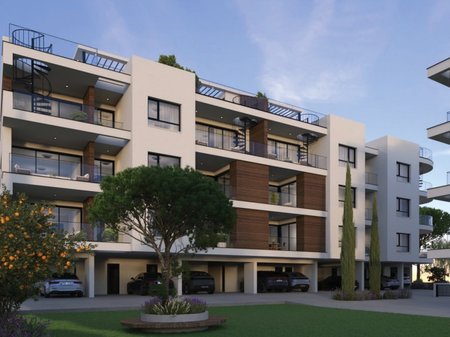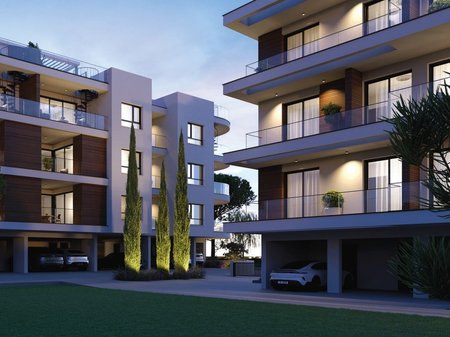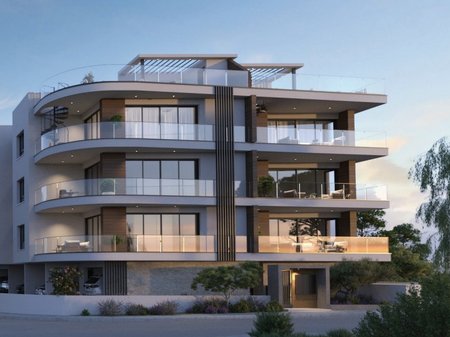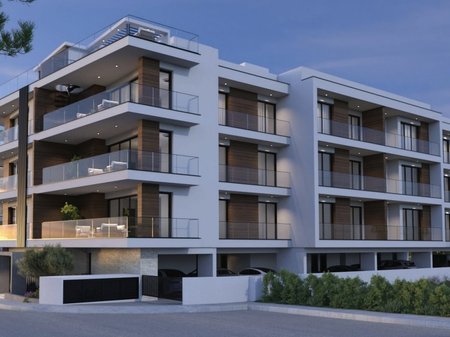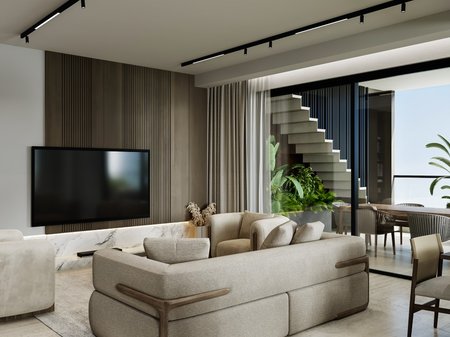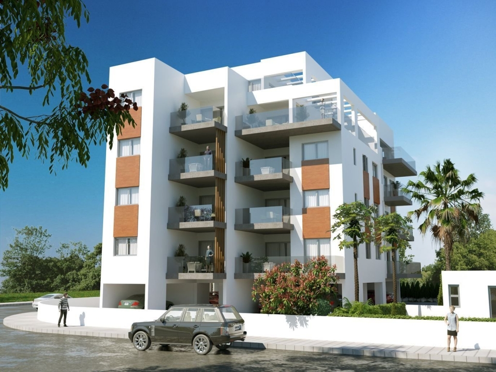
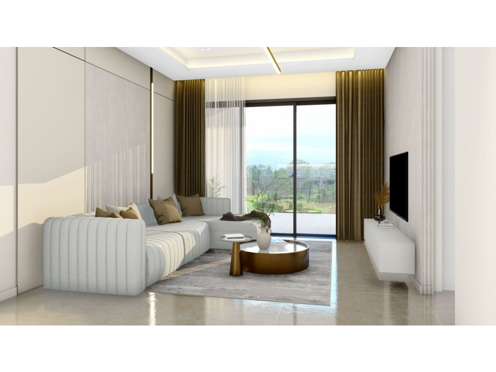
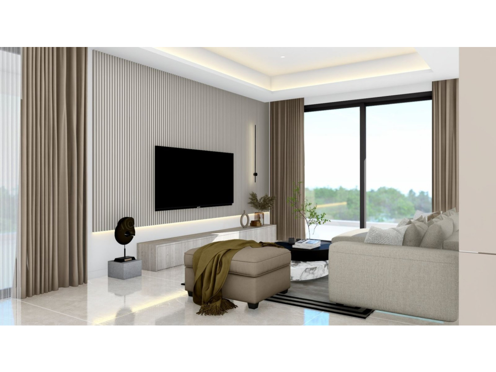
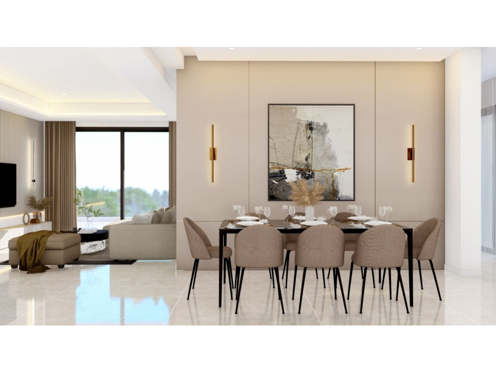
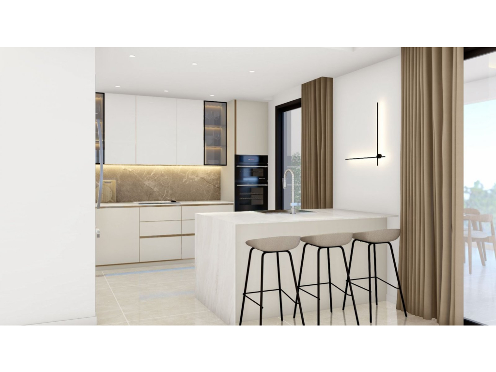
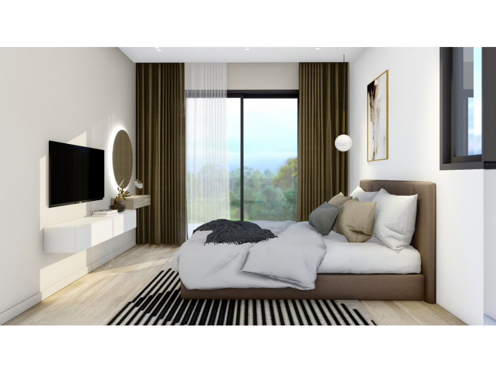
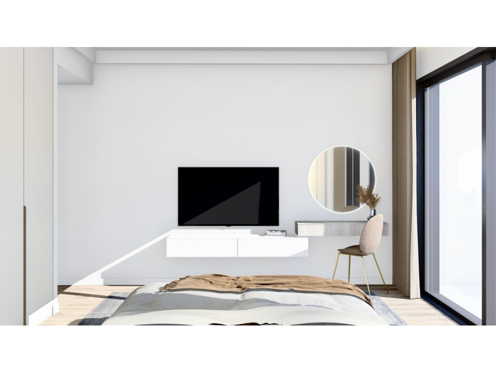
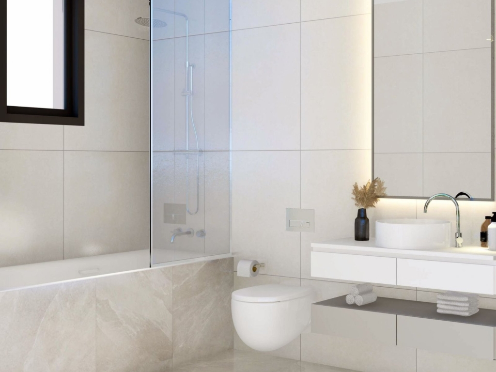
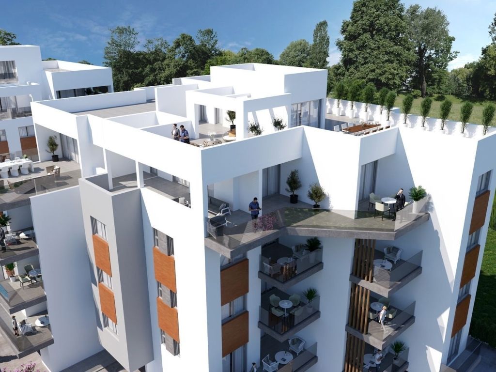




Bright 3-Bedroom Penthouse for Sale Agios Athanasios, Limassol
€ 950,000 +vat
Step into modern coastal living with this brand-new 3-bedroom penthouse perched atop a boutique 4-storey development in sought-after Agios Athanasios. Perfectly positioned close to amenities, the beach, and major transport links, this residence offers a harmonious blend of serenity, city accessibility, and sea-view sophistication.
This premium top-floor apartment spans 127.5 m² of total covered space and boasts a generous 108.5 m² private roof garden—ideal for relaxing, entertaining, or soaking in Limassol’s panoramic skyline and sea views. The interior layout features an open-plan kitchen, living, and dining area adorned with high-spec finishes, including granite worktops, custom cabinetry, and designer sanitary ware (Roca & Grohe). The master suite includes ensuite facilities, and all three bedrooms are designed for comfort and natural light.
Residents enjoy access to landscaped gardens and a luxurious overflow communal pool. The penthouse includes a private storage room, covered secure parking, and modern provisions such as underfloor heating, air-conditioning, and smart home readiness.
Perfect for luxurious permanent living or a standout rental investment.
Internal Area: 108 m² | Covered Veranda: 37 m² | Total Covered: 127.5 m² | Roof Garden: 108.5 m²
Key Features:
• 3 Bedrooms (master ensuite)
• Main bathroom + guest W/C
• Open-plan living with custom kitchen & granite breakfast bar
• Private roof garden with panoramic sea & mountain views
• Travertine/porcelain flooring & decorative ceilings with hidden lighting
• Underfloor heating & A/C provisions
• Covered secured parking + private storage room
• Communal pool & landscaped gardens
• Year of Construction: 2025
Location Highlights:
• Quiet residential setting in Agios Athanasios
• 5 minutes to highway access
• 10 minutes to Limassol city center
• Close to schools, supermarkets & cafes
• Short drive to the beach & Limassol Marina
Features
 Fitted Wardrobes
Fitted Wardrobes
 Storage
Storage
 Garden
Garden
 Double Glazing
Double Glazing
 Elevator
Elevator
 City View
City View
 Gated Community
Gated Community
 Open plan Layout
Open plan Layout
 Solar Water Heater
Solar Water Heater
 Ensuite Bathroom
Ensuite Bathroom
 Guest WC
Guest WC
 Shower
Shower
 Intercom / Video Entry
Intercom / Video Entry
 Near School
Near School
 Near Amenities
Near Amenities
 Proximity to Highway
Proximity to Highway
 Balcony / Veranda
Balcony / Veranda
 Roof Garden
Roof Garden
 Swimming Pool
Swimming Pool
 Year Built: 2025
Year Built: 2025
 Energy Rating: N/A
Energy Rating: N/A
Request Info or Viewing
You might also like
Sell With Us
For a smooth and successful selling journey, sail with the NiSea team.


/ni'si:/
A word born from the timeless embrace of the sea and the peaceful landscape of an island. Rooted in Greek word for island (νησί) Greek etymology evokes serenity and infinite horizons. True to these true roots down, creating infinite and timeless horizons through simple purity. Our team commitment to bygone. We invite you home of time, unwavering support and guidance through every step of your real estate journey.

