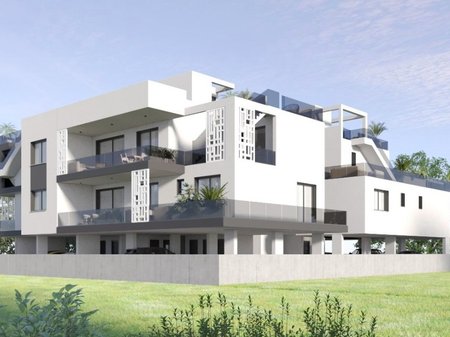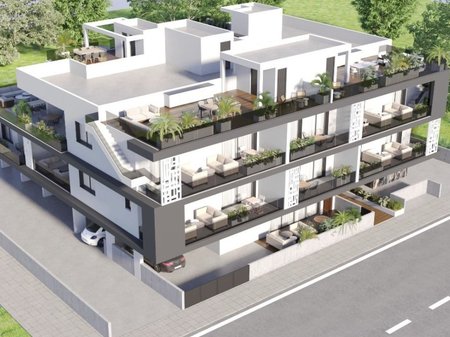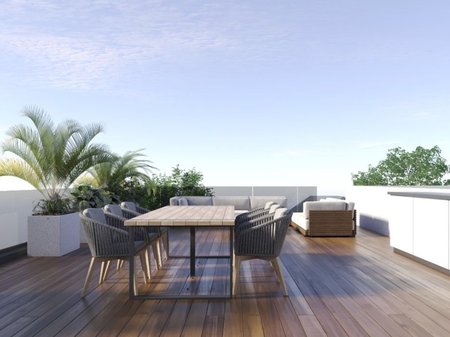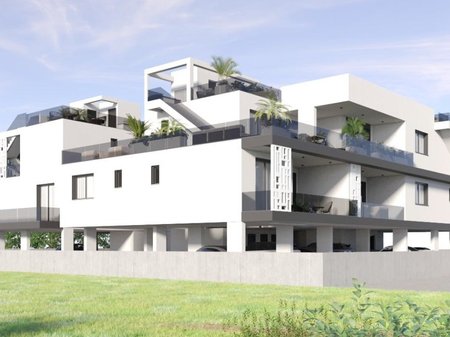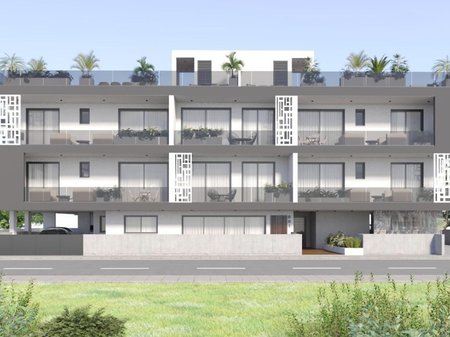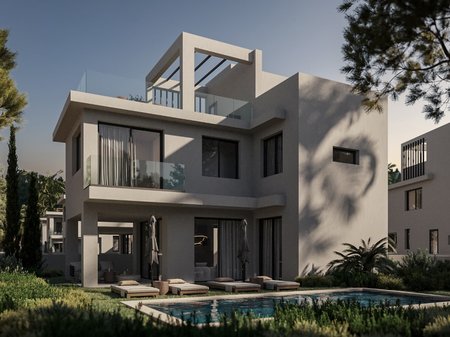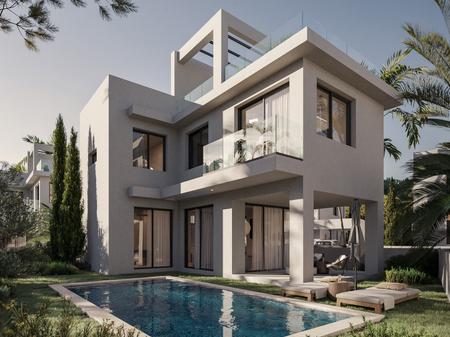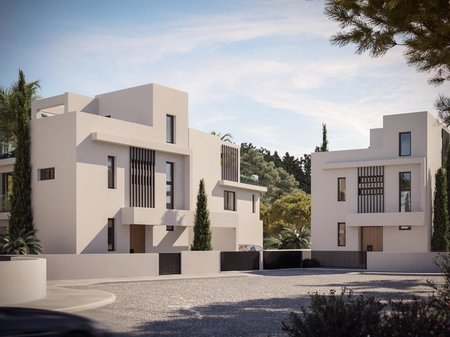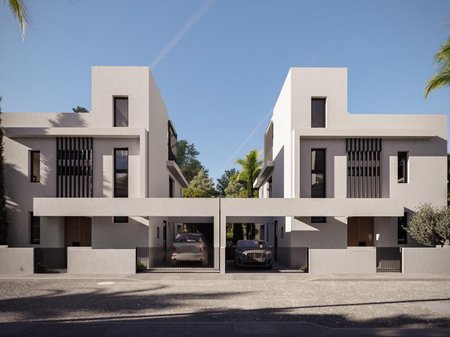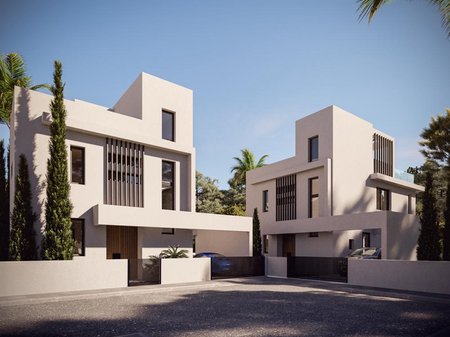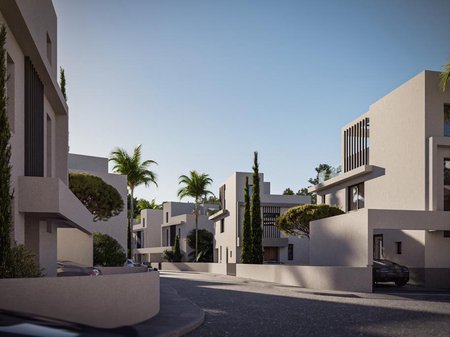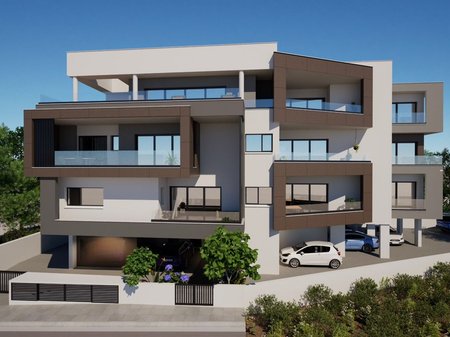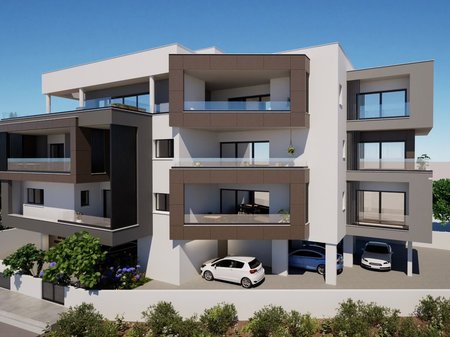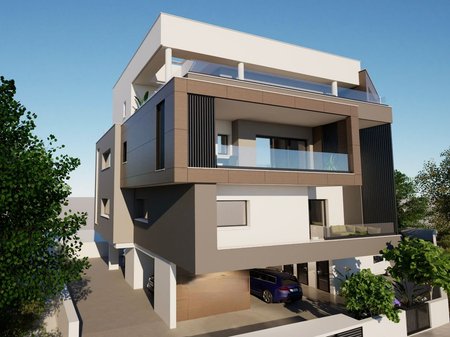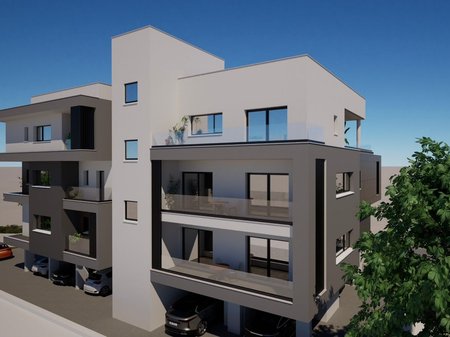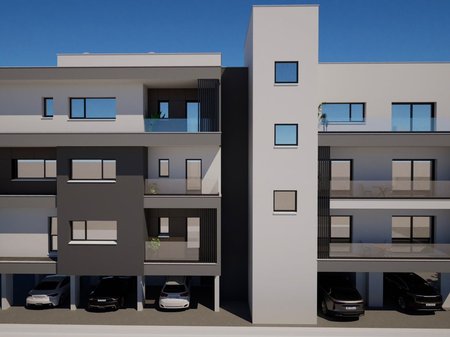

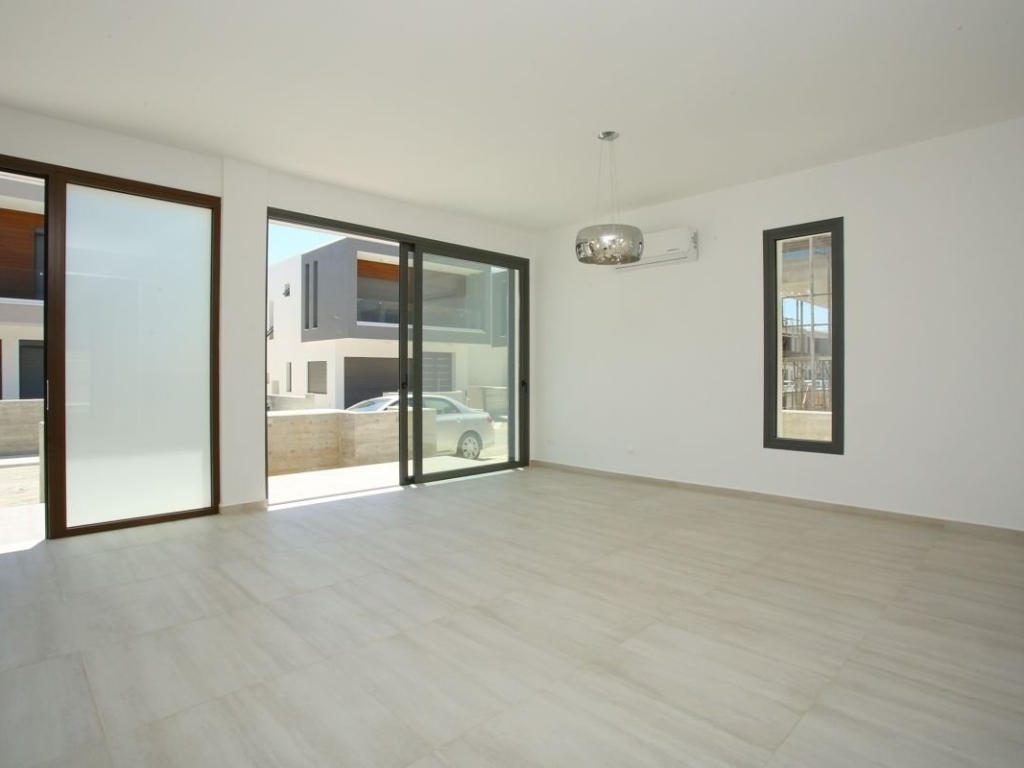













Modern 3-Bedroom Home for Sale in Mesogi, Paphos
€ 410,000 +vat
Set in a quiet rural enclave of Mesogi, this contemporary 3-bedroom home offers exceptional privacy and panoramic views over the mountains, sea, and Paphos city. The property blends serene surroundings with easy access to local schools, amenities, and the Paphos city centre—just a short drive away.
Designed across two levels, the layout includes a spacious semi-open kitchen/dining/living area, three well-sized bedrooms including a master with ensuite, a family bathroom, and guest WC. Enjoy the outdoor charm with a generous uncovered veranda, optional private pool, and the advantage of a 31m² rooftop terrace complete with bar for elevated living and entertaining.
Internal Area: 181 m² | Uncovered Veranda: 20 m² | Plot: 250 m²
Optional Roof Garden: 31 m² | Estimated Delivery: May 2025
Key Features:
• 3 Bedrooms | 2 Bathrooms + Guest WC
• Contemporary Link-Detached Villa
• Semi-Open Kitchen and Living Area
• Provisions for A/C and Central Heating
• Optional Pool (4x8m) & Rooftop with Bar
• Elevated Position with Full Panoramic Views
• Quiet Setting with Nearby Amenities
• Energy Efficiency Rating: Pending
Location Highlights:
• 6 min to Paphos City Centre
• Close to International Schools & Hospitals
• 10 min to Kings Avenue Mall
• Easy Access to Marina, Beach & Highway
• Quiet yet Conveniently Located Residential Area
Features
 Fitted Wardrobes
Fitted Wardrobes
 Double Glazing
Double Glazing
 Solar Water Heater
Solar Water Heater
 Guest WC
Guest WC
 Shower
Shower
 Bathtub
Bathtub
 Intercom / Video Entry
Intercom / Video Entry
 Electric Shutters
Electric Shutters
 Near Amenities
Near Amenities
 Sea View
Sea View
 Balcony / Veranda
Balcony / Veranda
 Roof Garden
Roof Garden
 Swimming Pool
Swimming Pool
 Garden
Garden
 Open plan Layout
Open plan Layout
 Parquet Flooring
Parquet Flooring
 Marble Flooring
Marble Flooring
 High Ceilings
High Ceilings
 Year Built: 2025
Year Built: 2025
 Energy Rating: Pending
Energy Rating: Pending
Request Info or Viewing
You might also like
Sell With Us
For a smooth and successful selling journey, sail with the NiSea team.


/ni'si:/
A word born from the timeless embrace of the sea and the peaceful landscape of an island. Rooted in Greek word for island (νησί) Greek etymology evokes serenity and infinite horizons. True to these true roots down, creating infinite and timeless horizons through simple purity. Our team commitment to bygone. We invite you home of time, unwavering support and guidance through every step of your real estate journey.
