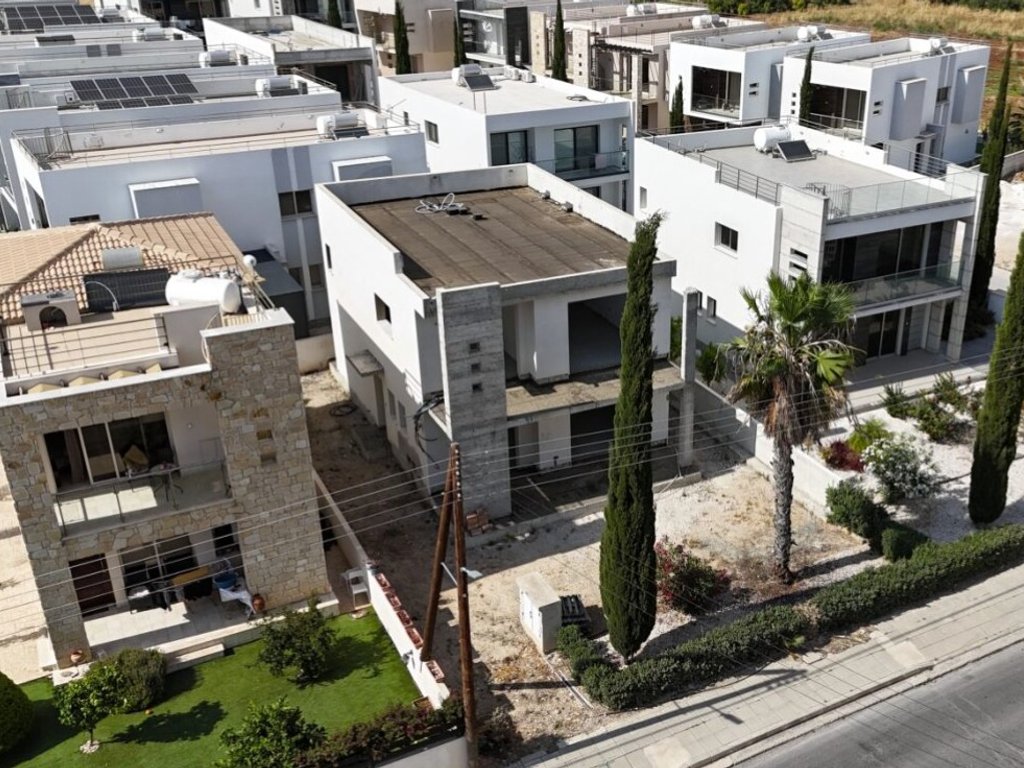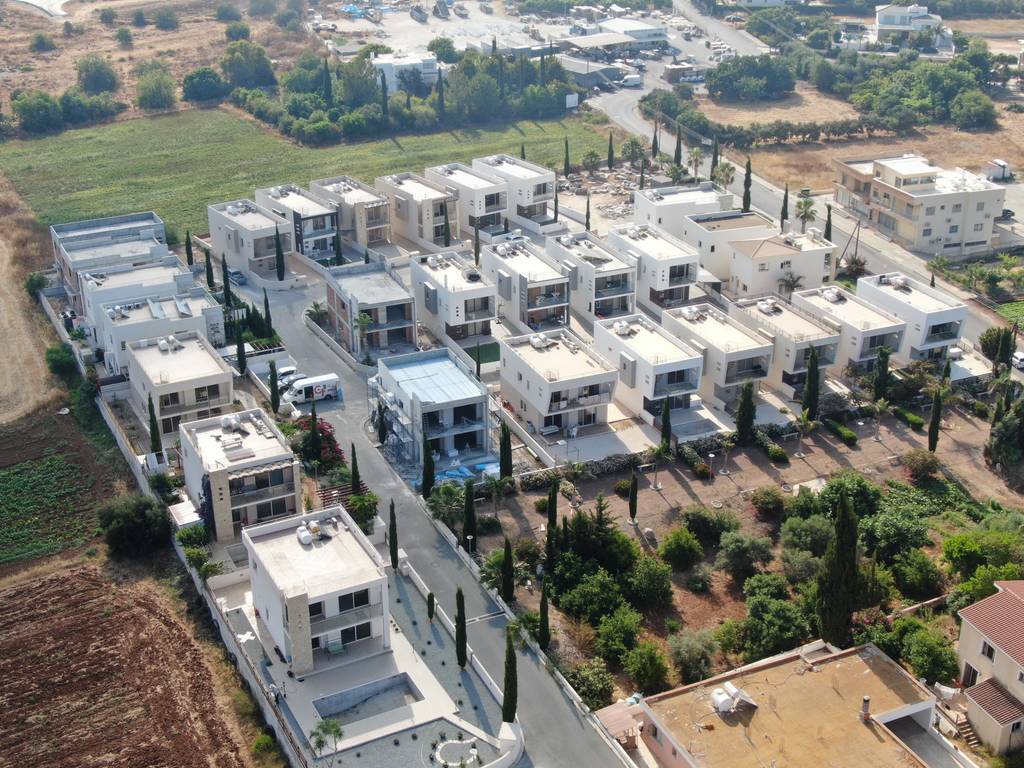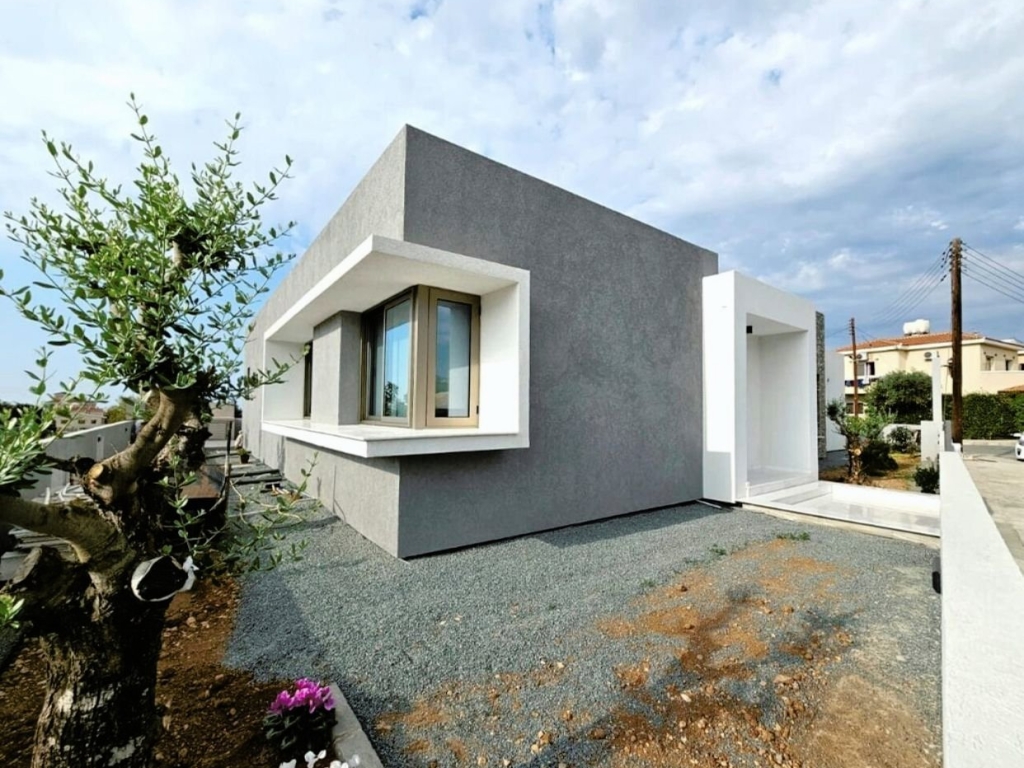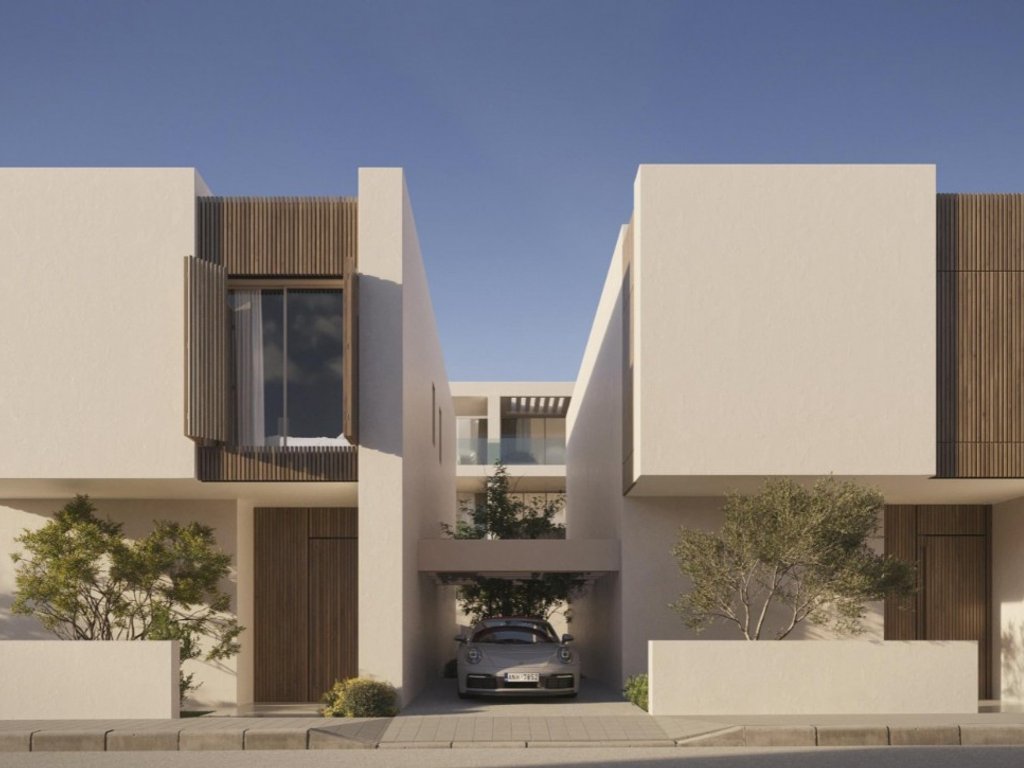Experience comfortable family living in this newly built detached villa located in the heart of Empa, just minutes from Paphos centre and the coast. This under-construction home combines functional design and indoor-outdoor living with the convenience of city proximity—ideal for families, professionals, or investors seeking strong rental potential.
The property offers 175 m² of internal space across two floors and features an open-plan kitchen with a breakfast bar, a spacious living and dining area, three bright bedrooms (including a master ensuite), and a guest WC. Large verandas overlook the garden, while a private pool and roof garden (optional) add lifestyle value.
Internal Area: 175 m² | Covered Veranda: 33 m² | Plot Size: 290 m² + 33 m² green area
Estimated Completion: Q3 2025 | Optional Roof Garden: 100 m²
Key Features:
• 3 Bedrooms | 2 Bathrooms + Guest WC
• Private Garden with Optional Pool
• Open-Plan Kitchen with Breakfast Bar
• Provision for Photovoltaics
• Optional Roof Garden with Panoramic Views
• Covered Parking
• Quiet Residential Neighborhood
• Energy Efficiency Rating: A
Location Highlights:
• 4 min to Paphos City Centre
• Close to Schools, Aspire & International Schools
• 10 min to Kings Avenue Mall
• 10 min to New Paphos Marina
• Easy Access to Beaches & Amenities
• Peaceful Central Location in Empa
Property Details
Features
Similar Properties
Contact Agent
Property Categories
Recent Properties
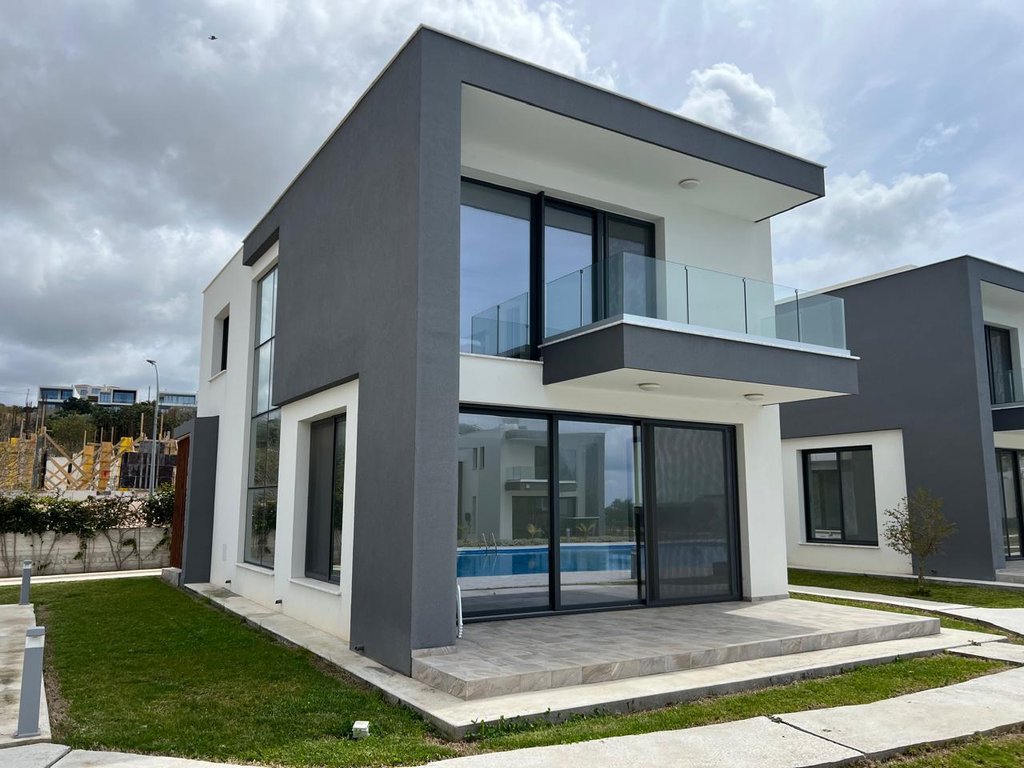
New 3-Bedroom Villa With Pool For Rent in Chloraka, Paphos
To Rent | 2,600 €
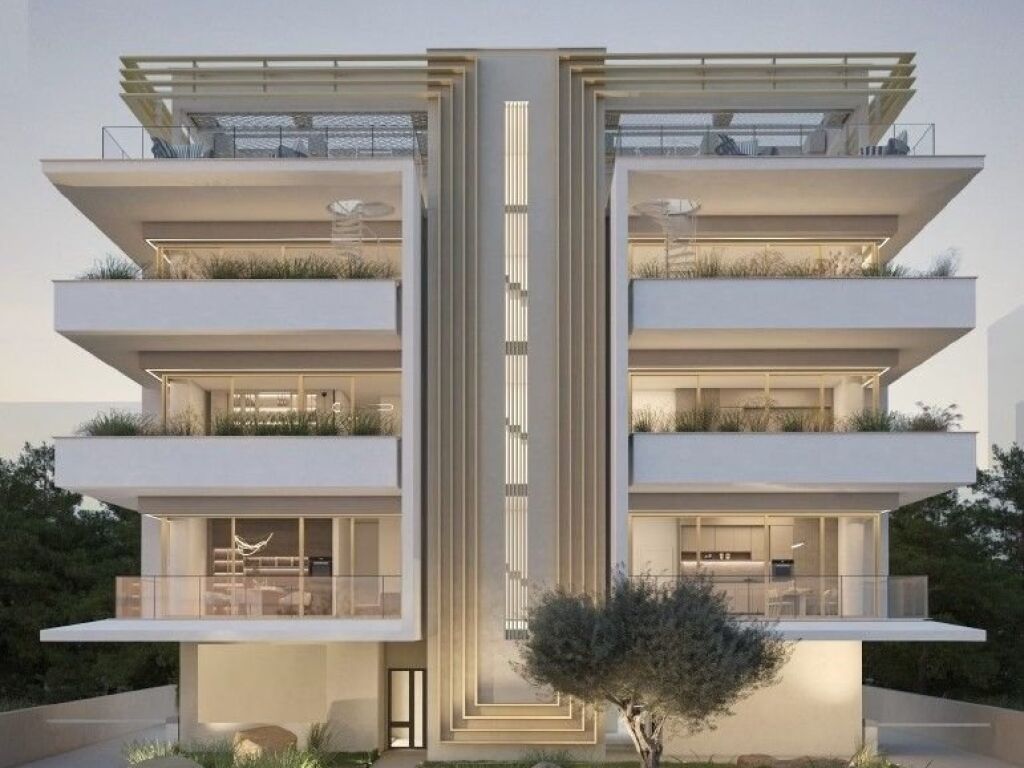
Top Floor 3-Bedroom Apartment for Sale in Strovolos, Nicosia
For Sale | 440,000 €
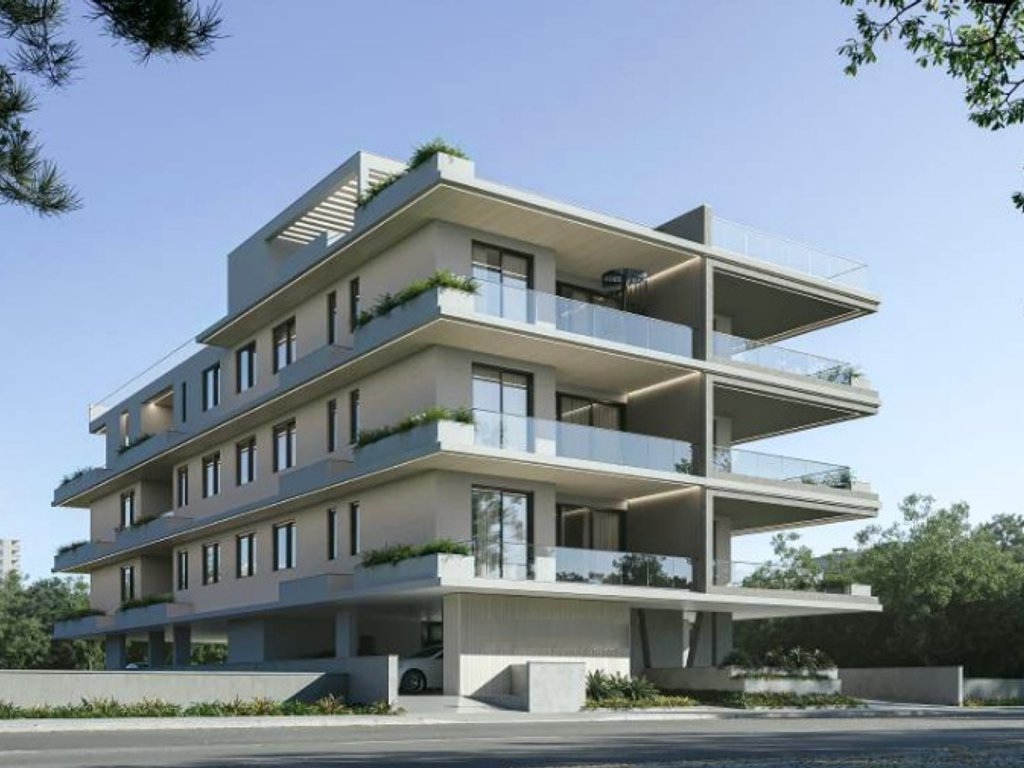
Modern 1-Bedroom Apartment for Sale in Larnaca, Aradippou
For Sale | 135,000 €



