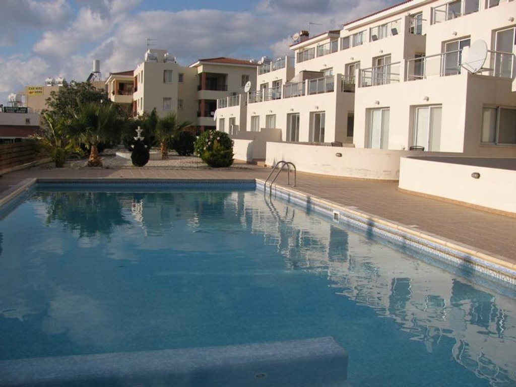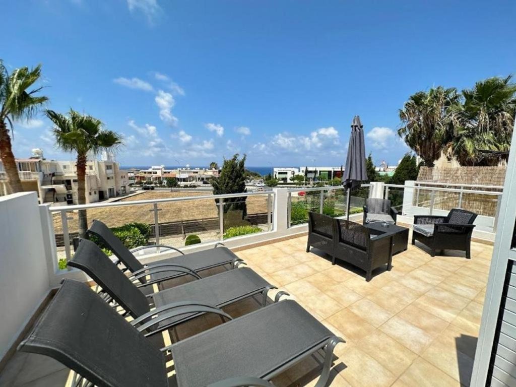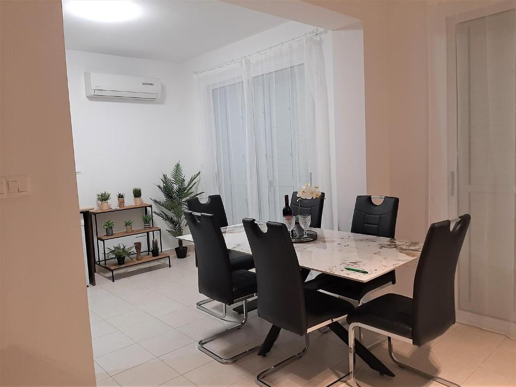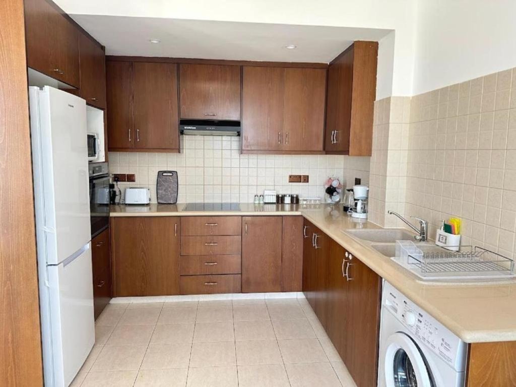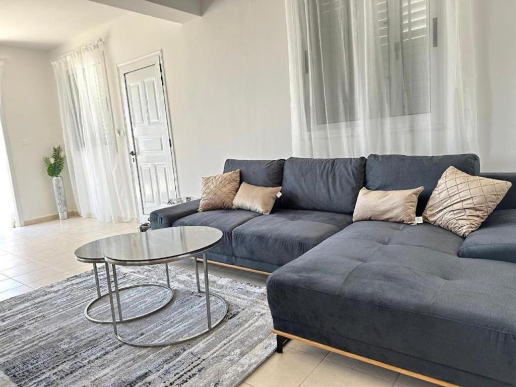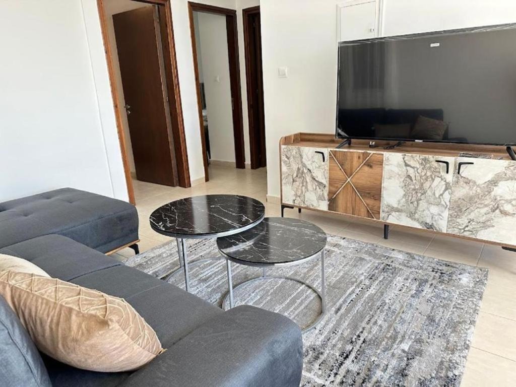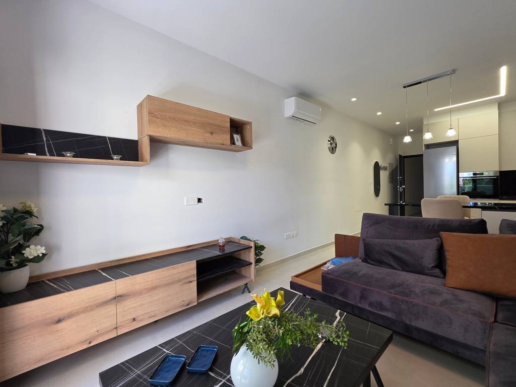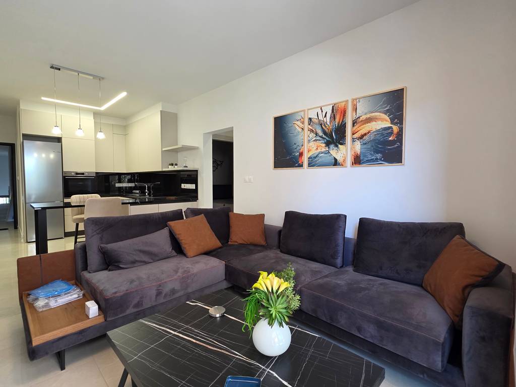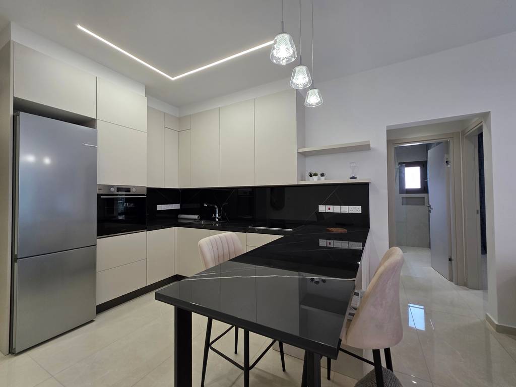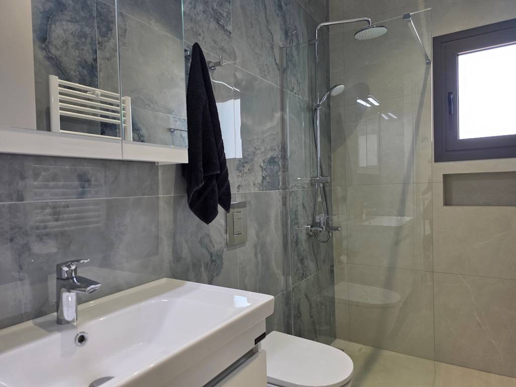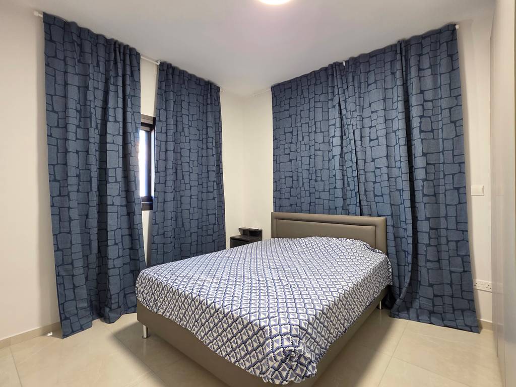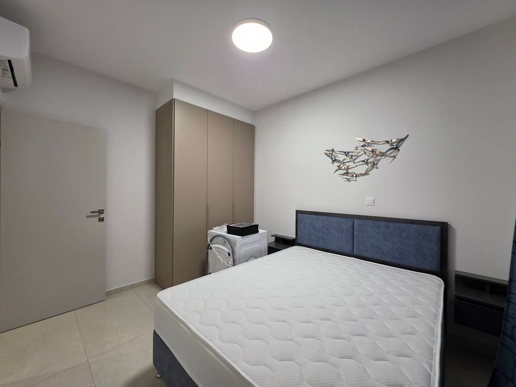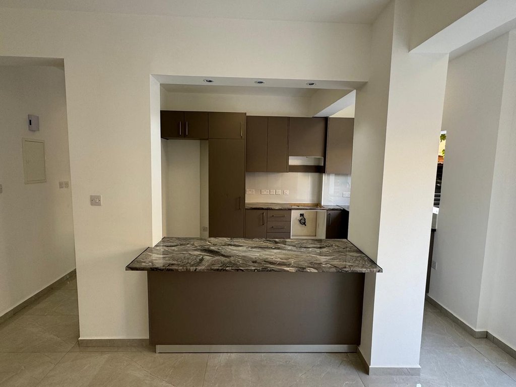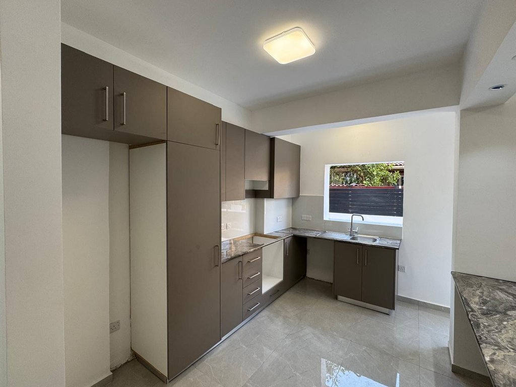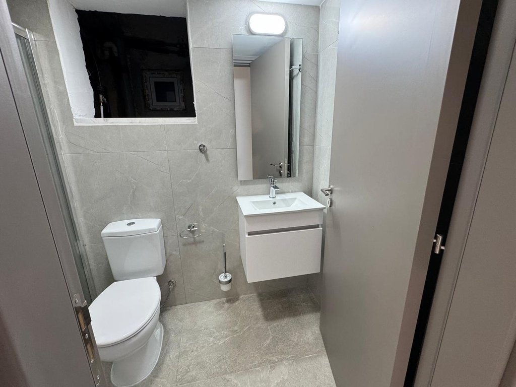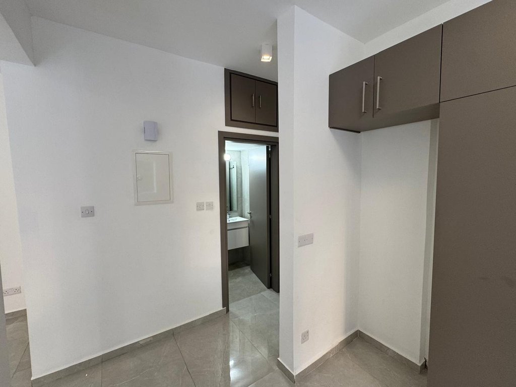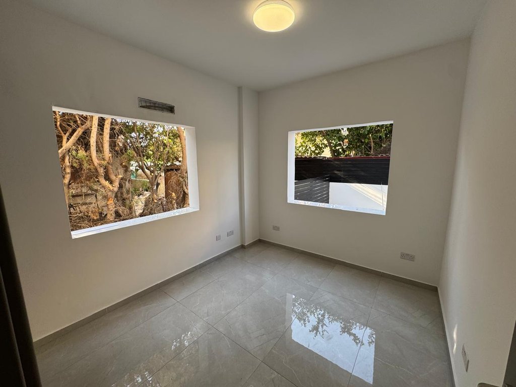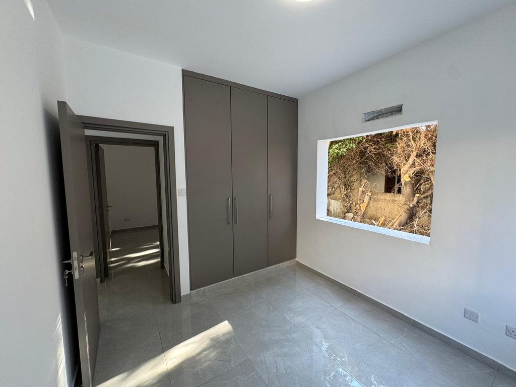










House, Central location, Resale
€ 520,000
House for sale in Agios Nicolaos, Larnaca.
In a very quiet, residential areal, the property consists of a ground floor and upper house.
Separate kitchen, utility room, living/dining room, guest w/c, three bedrooms, one with ensuite shower and veranda. It has 292m² covered area, 36m² uncover veranda and 18m² uncovered. Built in a 326m² long plot. There is a basement 144m2 with extra storage, extra room space, ensuite bathroom and extra kitchen.
Ground Floor consists separate kitchen, utility room, living/dining room, guest w/c, three bedrooms, one with ensuite shower and veranda. Covered area 146m2, covered veranda 9m2 and uncovered veranda 36m2.
Upper House consists separate kitchen, utility room, living/dining room, guest w/c, three bedrooms, one with ensuite shower and veranda. Covered area 146m2, covered veranda 9m2 and 36m2 uncovered veranda.
Features
 Central Location
Central Location
 Near Hospital
Near Hospital
 Near School
Near School
 City View
City View
 Balcony / Veranda
Balcony / Veranda
 Near Amenities
Near Amenities
 Proximity to Highway
Proximity to Highway
 Near Park / Green Area
Near Park / Green Area
Request Info or Viewing
Sell With Us
For a smooth and successful selling journey, sail with the NiSea team.
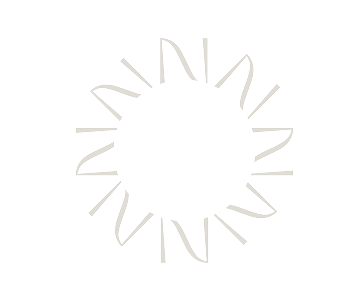

/ni'si:/
A word born from the timeless embrace of the sea and the peaceful landscape of an island. Rooted in Greek word for island (νησί) Greek etymology evokes serenity and infinite horizons. True to these true roots down, creating infinite and timeless horizons through simple purity. Our team commitment to bygone. We invite you home of time, unwavering support and guidance through every step of your real estate journey.

