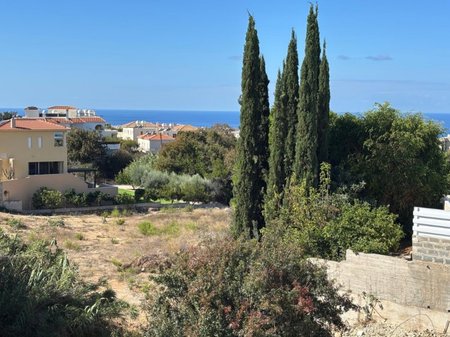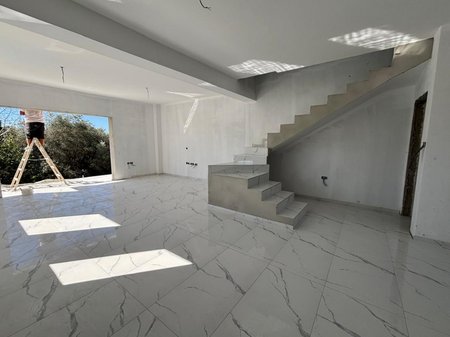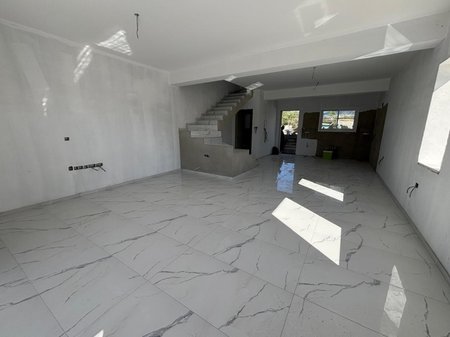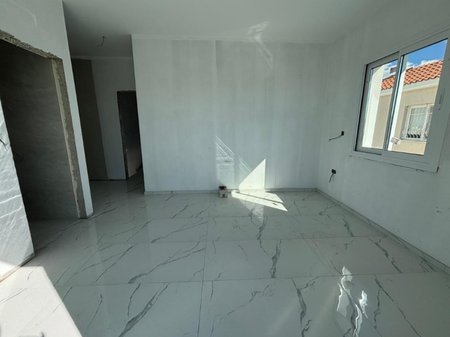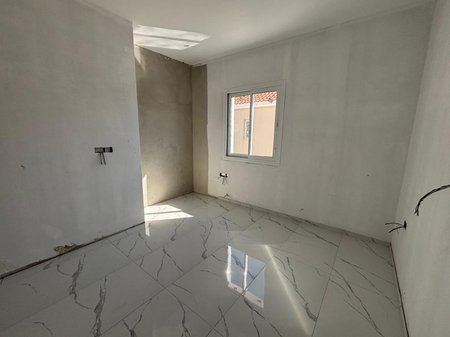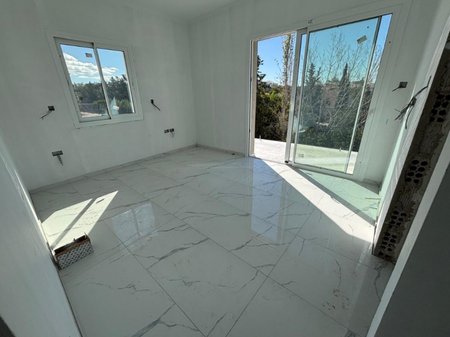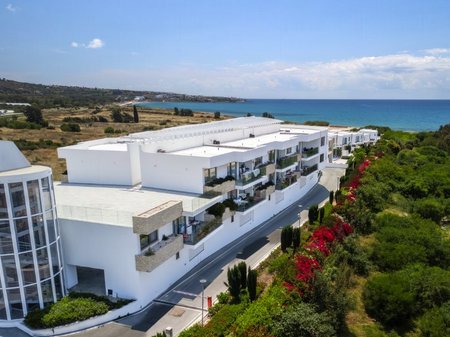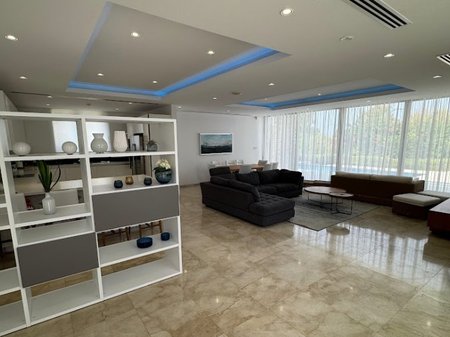


























Luxurious 5-Bedroom House in Agios Athanasios, Limassol
€ 1,200,000
This beautiful residence located on a serene and prime area in Panthea, is built on a plot of 659m². The two-storey house with a basement, and private pool in a landscaped garden offers panoramic views of the city and the sea. The ground floor of this elegant home consists of a wonderful light-filled living area, a TV room and a formal dining area, a kitchen with ample fitted kitchen cabinets, plenty of counter space and a casual dining area, and a guest WC. The first floor offers four generously sized bedrooms, of which two are ensuite, a common bathroom, on the landing a lot of cabinet space and a small kitchen facility, and spacious verandas with breathtaking views. On this floor there are also two large attics, which can be used as storage areas. The basement of the house comprises of a bedroom, a dedicated laundry area, and a large storage. Mature and spacious landscaped gardens with a large pool and a kiosk provide a perfect setting for outdoor entertainment.
• Gross area: 380 m²
• Internal area: 296 m²
• Covered veranda: 24 m²
• Uncovered veranda: 53 m²
• Basement: 60 m²
• Pool: 60 m² (12m x 5m)
• Bedrooms 5
• Bathrooms 4
• Underfloor heating and AC split units
• Laundry room
• Ample of store rooms
• Title deed available
Features
 Air Conditioning
Air Conditioning
 Fitted Wardrobes
Fitted Wardrobes
 Shower
Shower
 Bathtub
Bathtub
 Guest WC
Guest WC
 Garden
Garden
 Storage
Storage
 Swimming Pool
Swimming Pool
 Parquet Flooring
Parquet Flooring
 Ensuite Bathroom
Ensuite Bathroom
 Balcony / Veranda
Balcony / Veranda
 Electric Gate
Electric Gate
 Near Park / Green Area
Near Park / Green Area
 Proximity to Highway
Proximity to Highway
 Quiet Location
Quiet Location
 Sea View
Sea View
 City View
City View
 Open plan Layout
Open plan Layout
 Year Built: 1996
Year Built: 1996
 Energy Rating: Pending
Energy Rating: Pending
Request Info or Viewing
You might also like
Sell With Us
For a smooth and successful selling journey, sail with the NiSea team.


/ni'si:/
A word born from the timeless embrace of the sea and the peaceful landscape of an island. Rooted in Greek word for island (νησί) Greek etymology evokes serenity and infinite horizons. True to these true roots down, creating infinite and timeless horizons through simple purity. Our team commitment to bygone. We invite you home of time, unwavering support and guidance through every step of your real estate journey.
