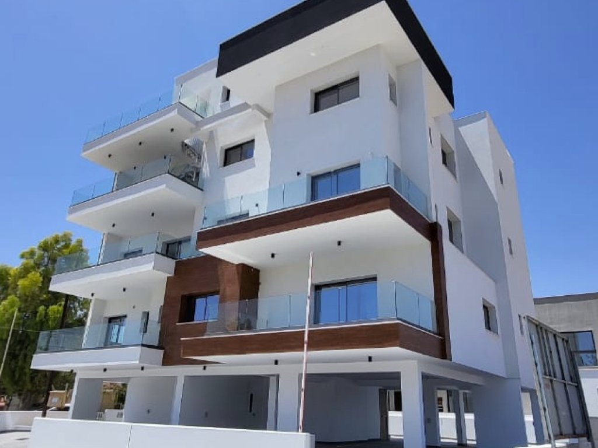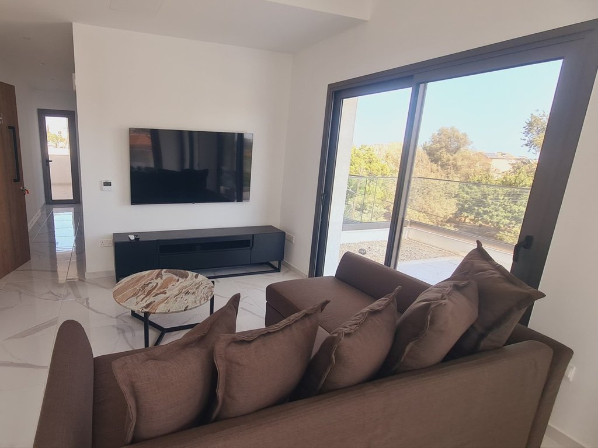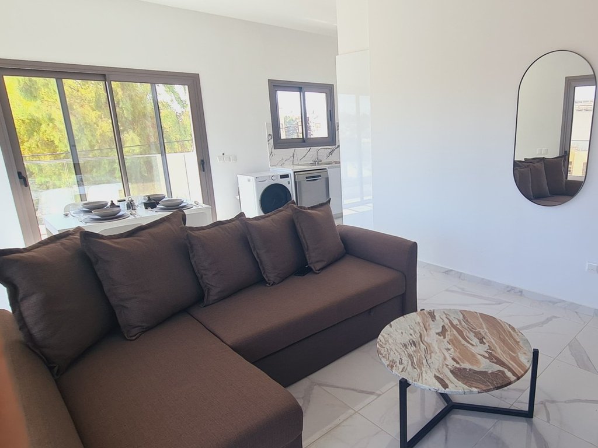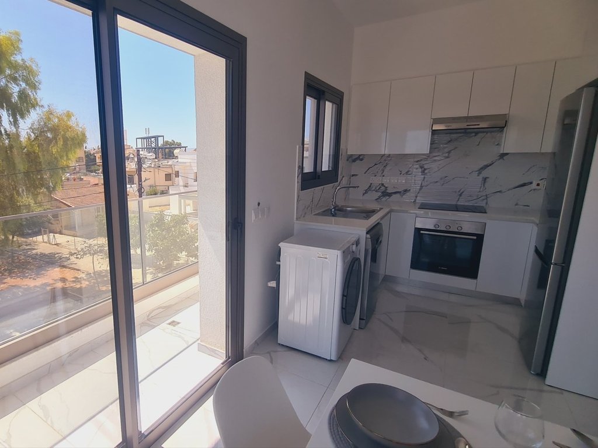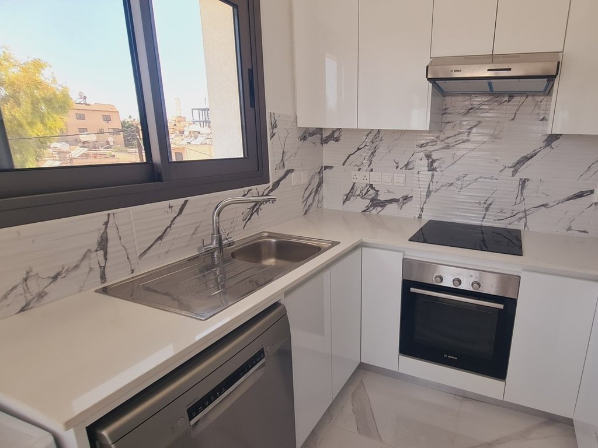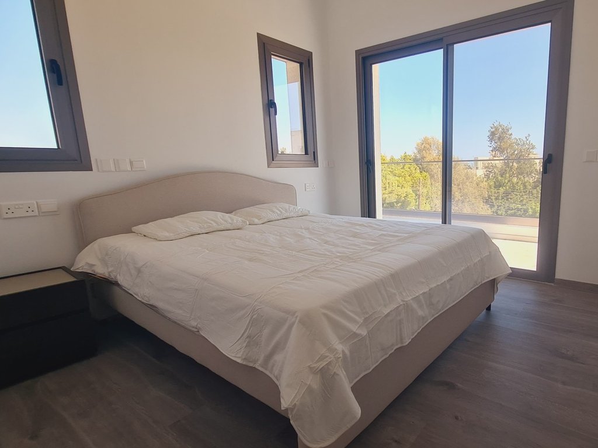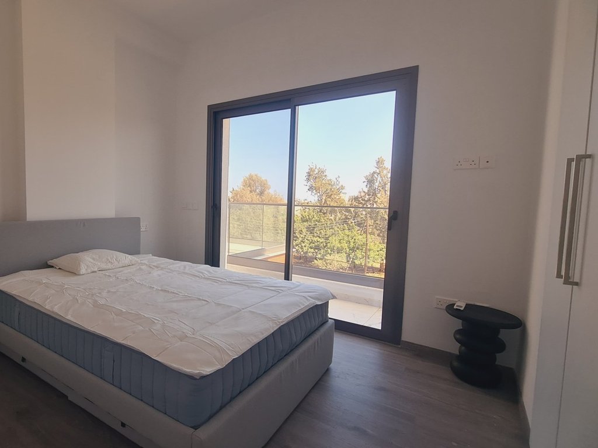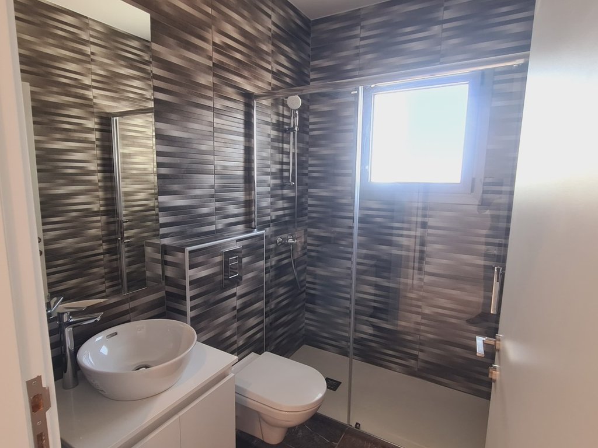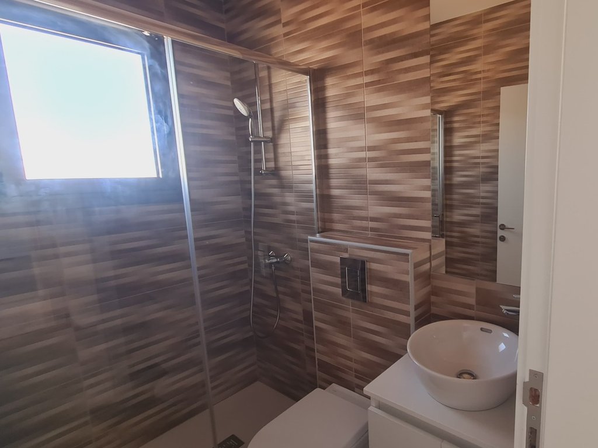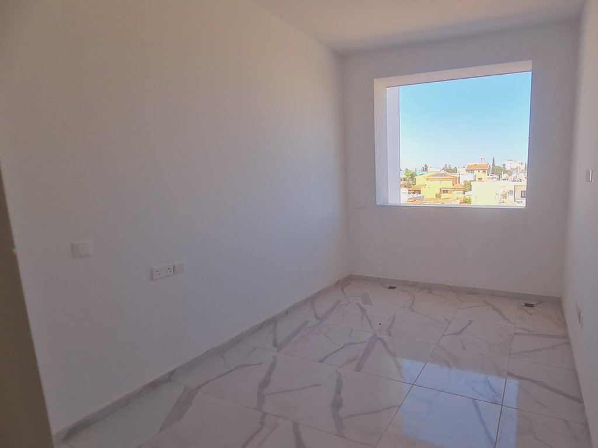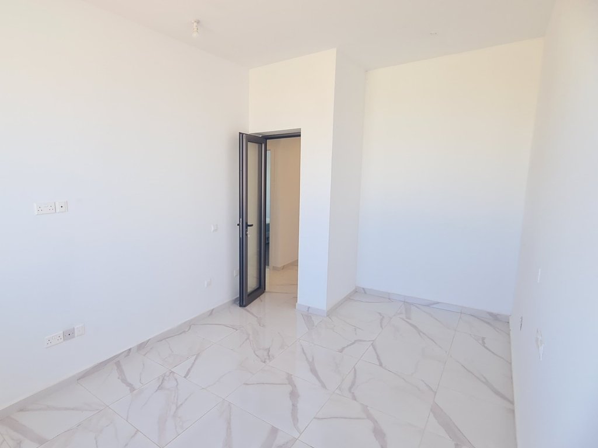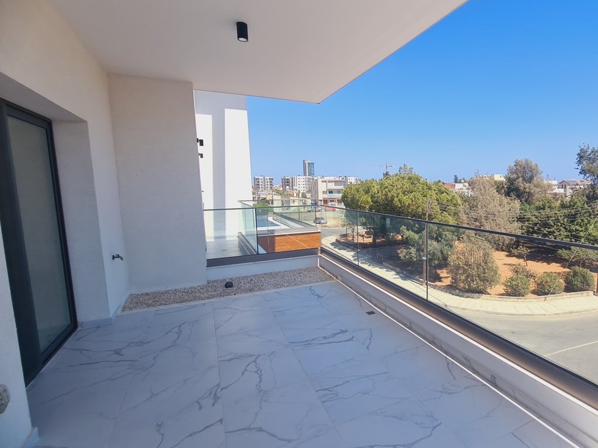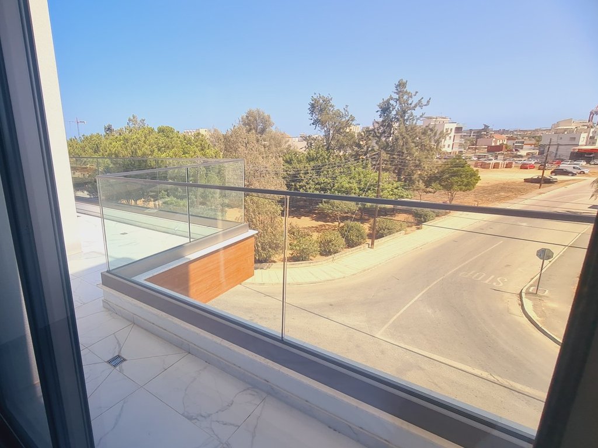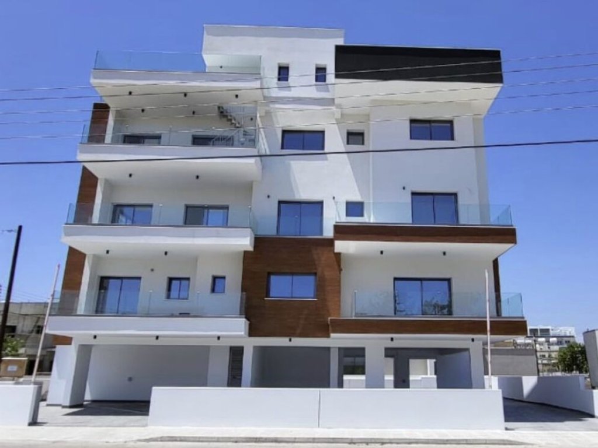Discover modern living in this brand new 2-bedroom apartment located in the rapidly developing Zakaki area of Limassol. Just minutes from the City of Dreams casino resort, My Mall, and Limassol Marina, this home is ideal for professionals or couples seeking comfort, connectivity, and convenience in a vibrant urban setting.
Positioned on the 2nd floor of a 3-storey building, the apartment offers a spacious 94 m² internal area with open-plan kitchen, living, and dining zones. It includes two bedrooms, two bathrooms (one ensuite), and a third room ideal as an office, guest room or storage. The large covered veranda and uncovered balcony total 38 m², providing ample space for outdoor relaxation. Stylish parquet flooring, double glazing, and a solar water heater ensure comfort and efficiency. Additional amenities include air conditioning, intercom, fitted wardrobes, and kitchen appliances.
The property is situated in a gated community with elevator access and private parking. Curtains and artwork are being installed soon. This is a first tenancy — no pets allowed.
A perfect opportunity to enjoy new-home quality in an up-and-coming neighborhood.
Internal Area: 94 m² | Covered Veranda: 18 m² | Uncovered Veranda: 20 m² | Total Covered: 132 m²
Floor: 2nd of 3 | Year Built: 2024
Key Features:
• 2 Bedrooms + Optional Office/Guest Room
• 2 Bathrooms (One Ensuite)
• Open-Plan Living/Kitchen Layout
• Air Conditioning & Double Glazing
• Solar Water Heater | Fitted Wardrobes
• Parquet Flooring | Modern Finishes
• Elevator & Intercom/Video Entry
• Gated Complex with Private Parking
• Covered & Uncovered Verandas
• First Tenancy | No Pets Allowed
Location Highlights:
• Near City of Dreams Mediterranean Casino
• Minutes to My Mall & Limassol Marina
• Close to schools, shops & local services
• Easy access to highway and city center
• Fast-growing residential area
For more information, please contact us!
Property Details
Features
Contact Agent
Property Categories
Recent Properties
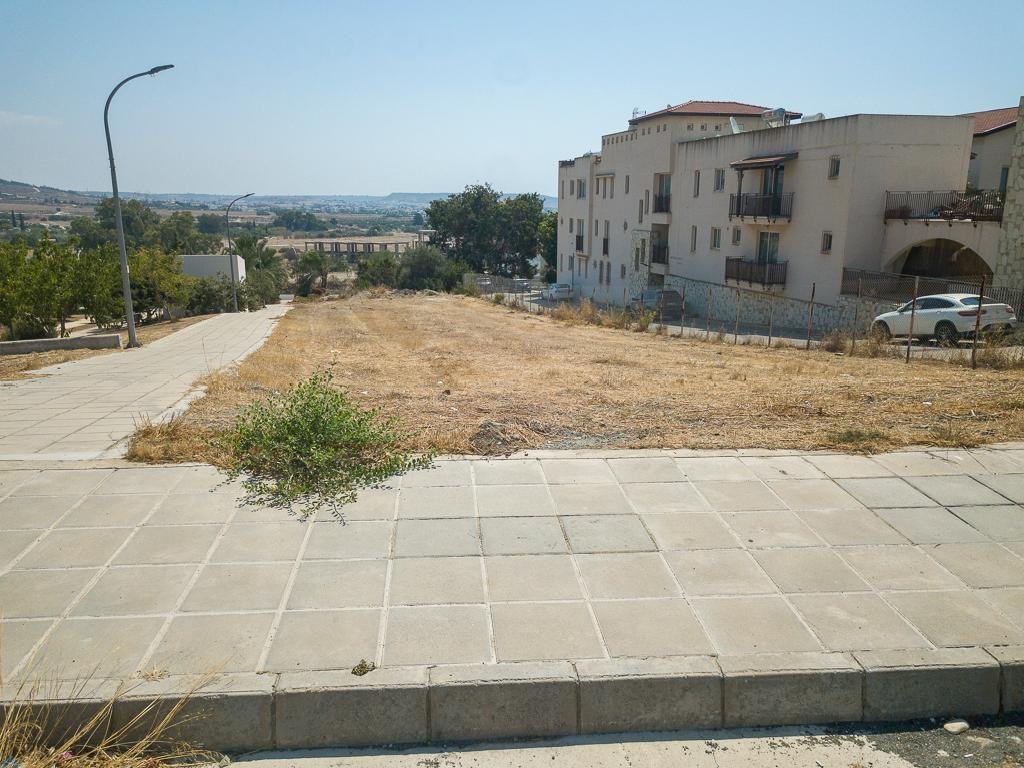
1260 Sqm Plot for Sale in Oroklini, Larnaca
For Sale | 130,000 €
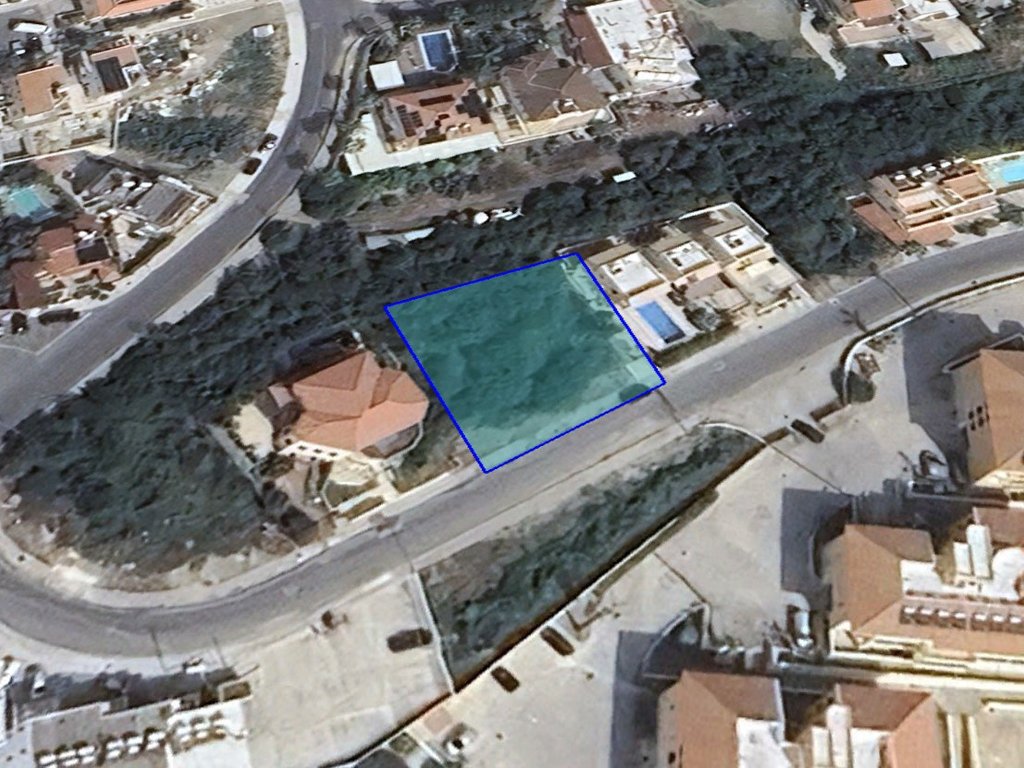
846 Sqm Plot for Sale in Chlorakas, Paphos
For Sale | 165,000 €
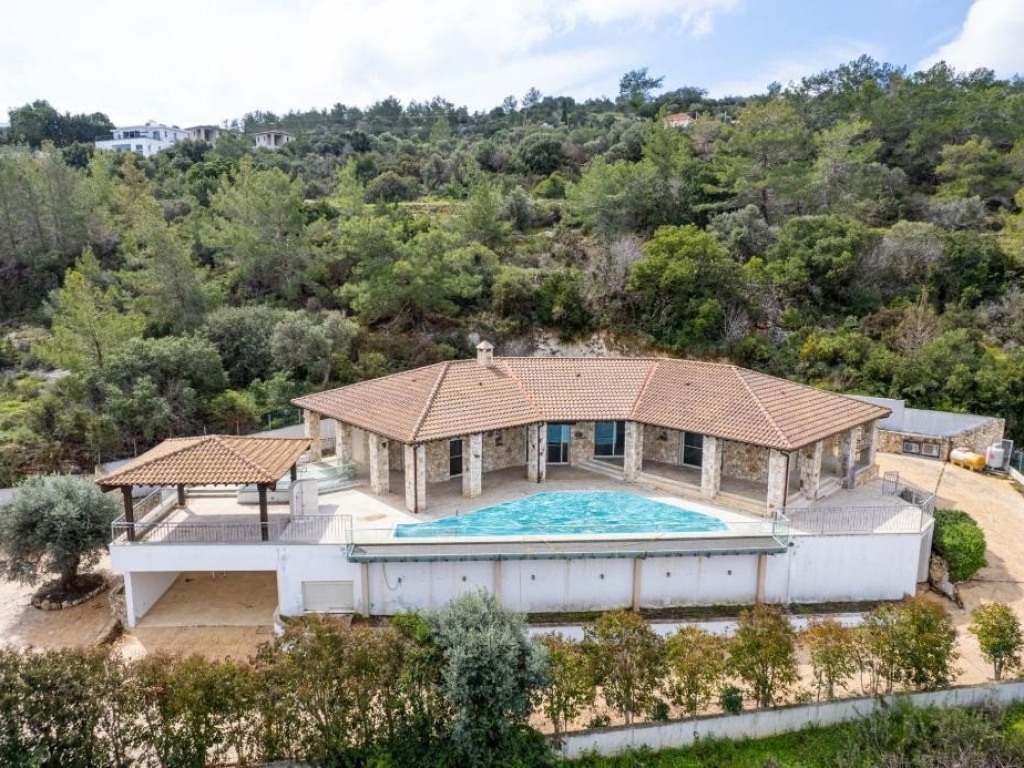
Beautiful 3-Bedroom Villa for Sale in Neo Chorio, Paphos
For Sale | 1,150,000 €
