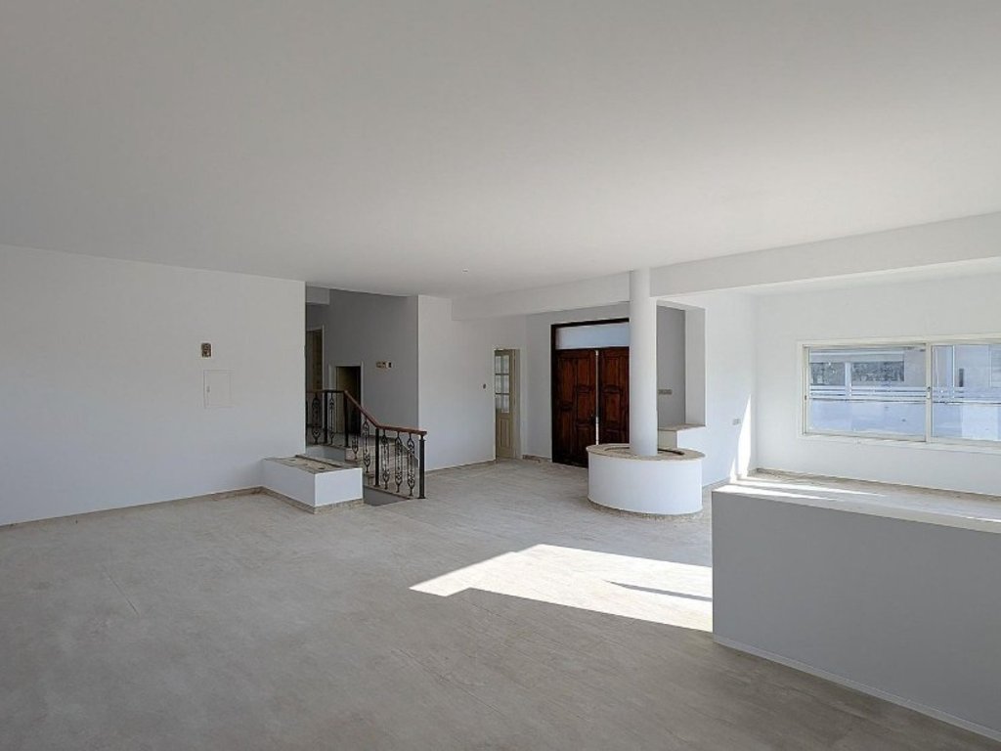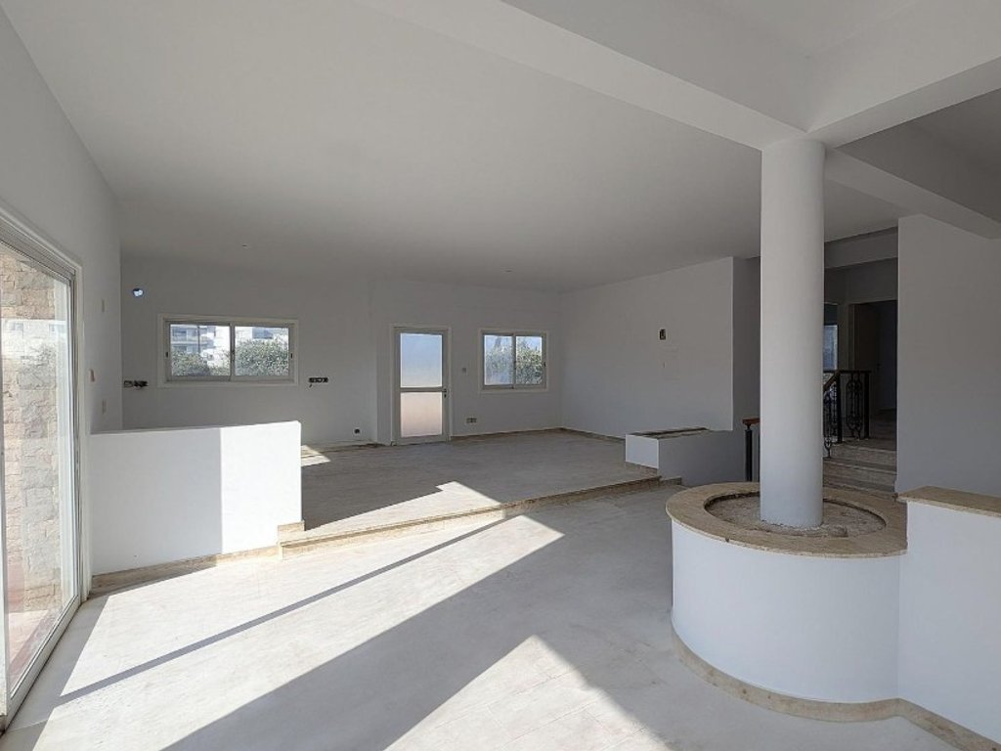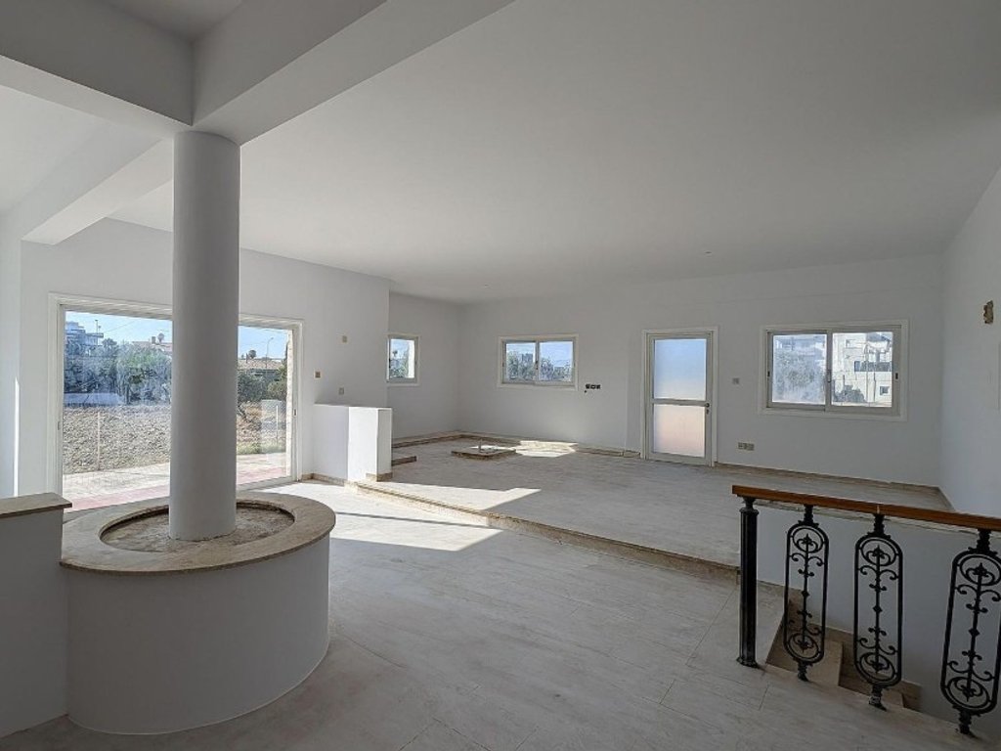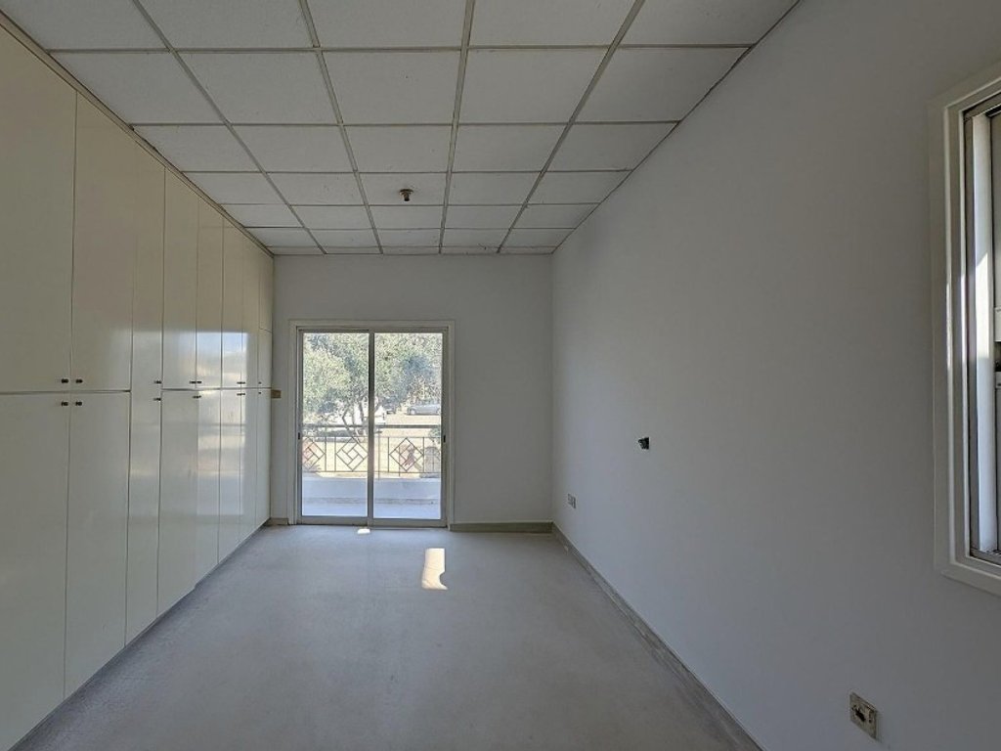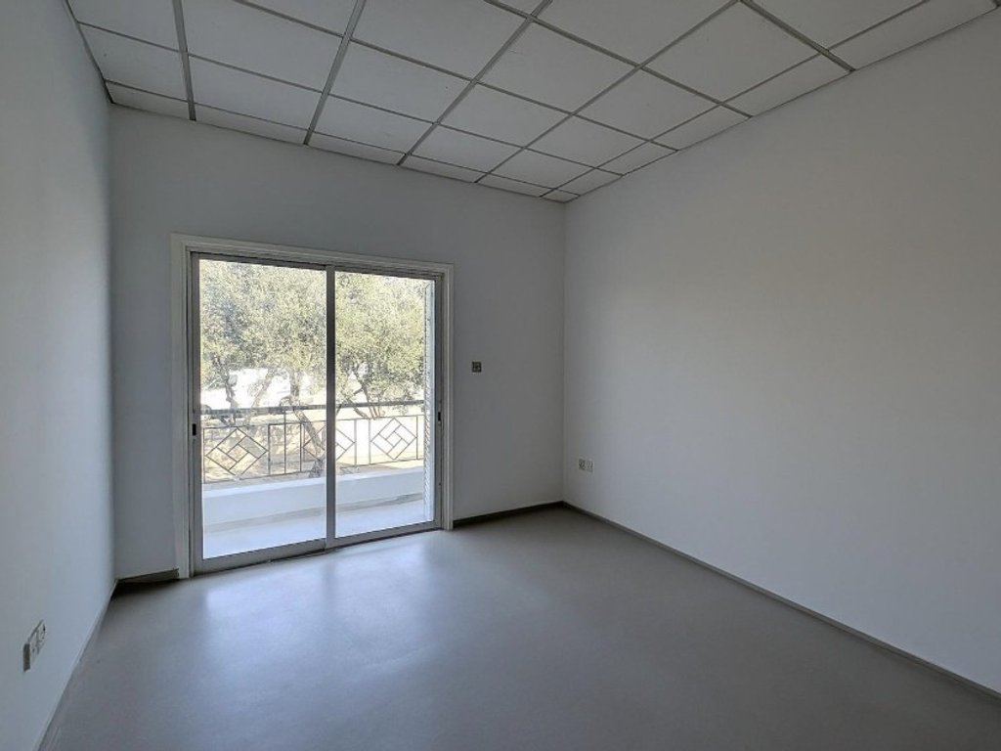Positioned on a spacious corner plot in the highly desirable Agios Nikolaos area of Lakatamia, this three-bedroom detached home offers comfort, functionality, and development potential. With dual road frontage and generous outdoor areas, it's a prime option for families, investors, or professionals seeking easy access to amenities and central Nicosia.
Originally built in 1994, the home features a welcoming open-plan layout on the ground floor with interconnected living, dining, and kitchen areas anchored by a cozy fireplace—ideal for everyday living and entertaining. A short internal stairway leads to a raised wing that houses three well-sized bedrooms and the main bathroom, providing both privacy and flow.
The spacious basement level, accessible via ramp or internal stairs, includes covered parking for two cars, a pantry, and a boiler room—with provision for an external staircase already considered. Outdoors, enjoy three covered verandas and ample uncovered space with garden potential.
With its prominent location just minutes from key roads and retail hubs, this is a standout property with scope to modernize or personalize.
Perfect for family living or as an investment in an established residential neighborhood.
Internal Area: 170 m² | Covered Veranda: 27 m² | Total Covered: 197 m²
Plot: 519 m² | Gross Area: 277 m²
Year Built: 1994 | Floors: 1 + Basement 80 m²
Key Features
• 3 Bedrooms
• 1 Full Bathroom + Guest WC
• Dual living spaces + open-plan kitchen
• Cozy fireplace in main living area
• Elevated bedroom wing for privacy
• Covered verandas ideal for lounging
• Basement with internal access, pantry & boiler room
• Covered parking for 2 cars
• Corner plot with 43 m total street frontage
• Planning Zone Πα9 – 120% density / 70% coverage / 2 floors
Location Highlights
• 140 m east of Agios Georgios Avenue
• 400 m from LIDL Lakatamia
• 810 m west of Giannou Kranidioti Avenue
• Near supermarkets, schools & public transport
• Quick access to main arteries toward central Nicosia
Property Details
Features
Contact Agent
Property Categories
Recent Properties
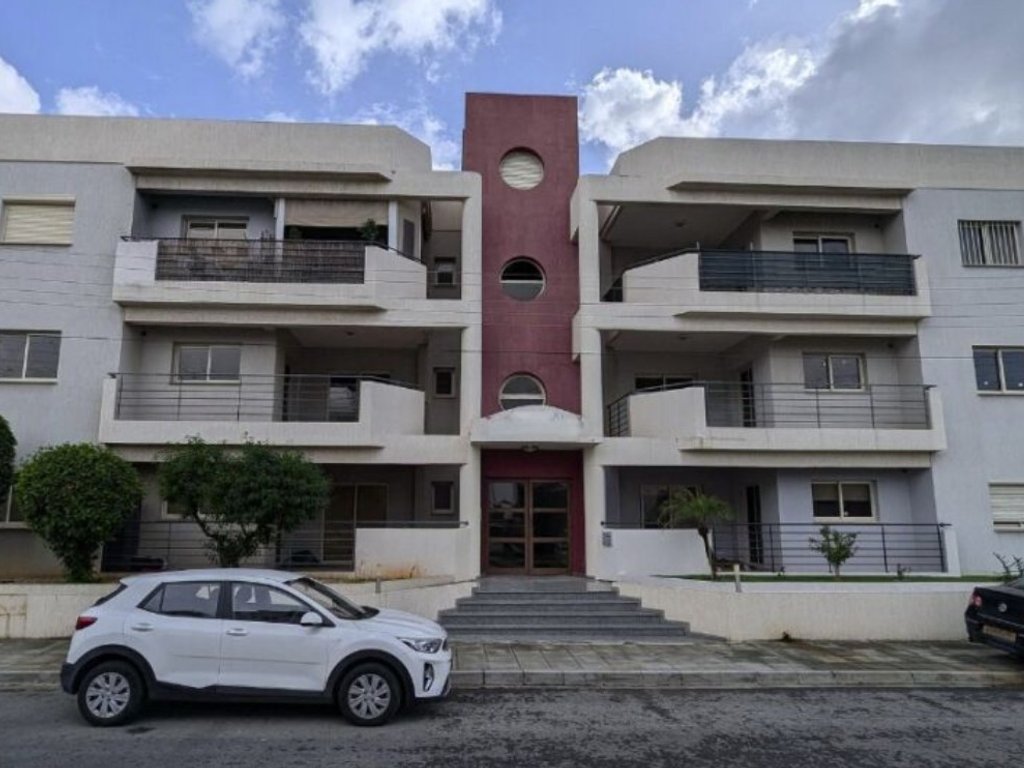
Modern 2-Bedroom Apartment For Sale in Limassol, Zakaki
For Sale | 240,000 €
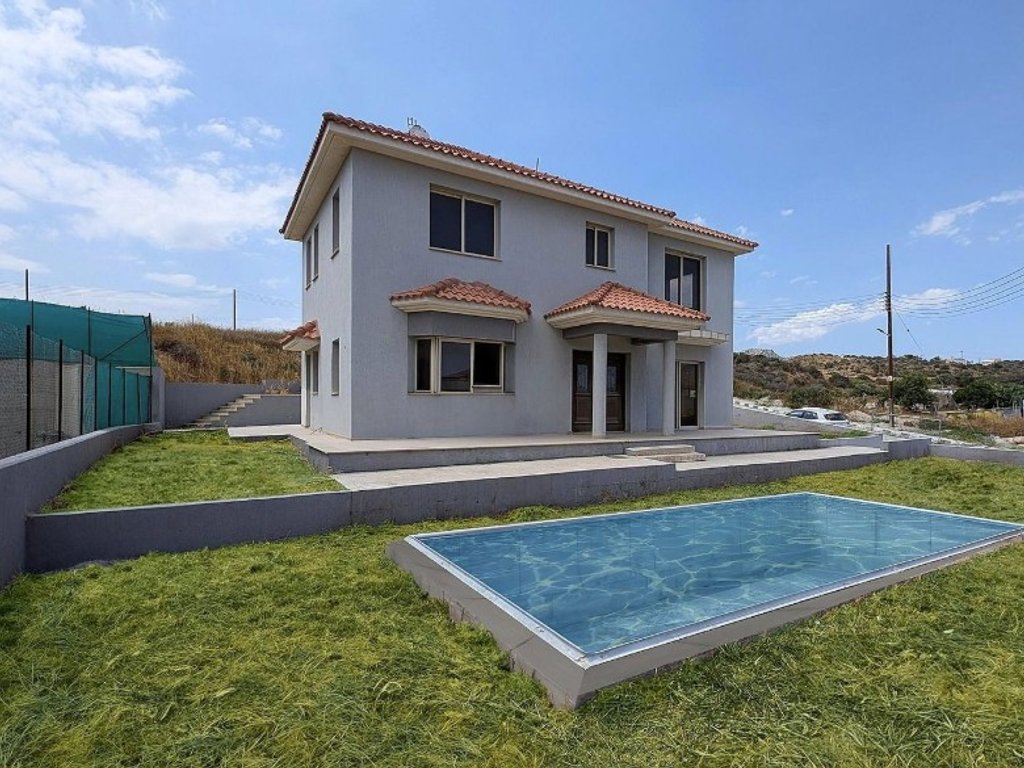
Incomplete 3-Bedroom House for Sale in Moni, Limassol
For Sale | 200,000 €
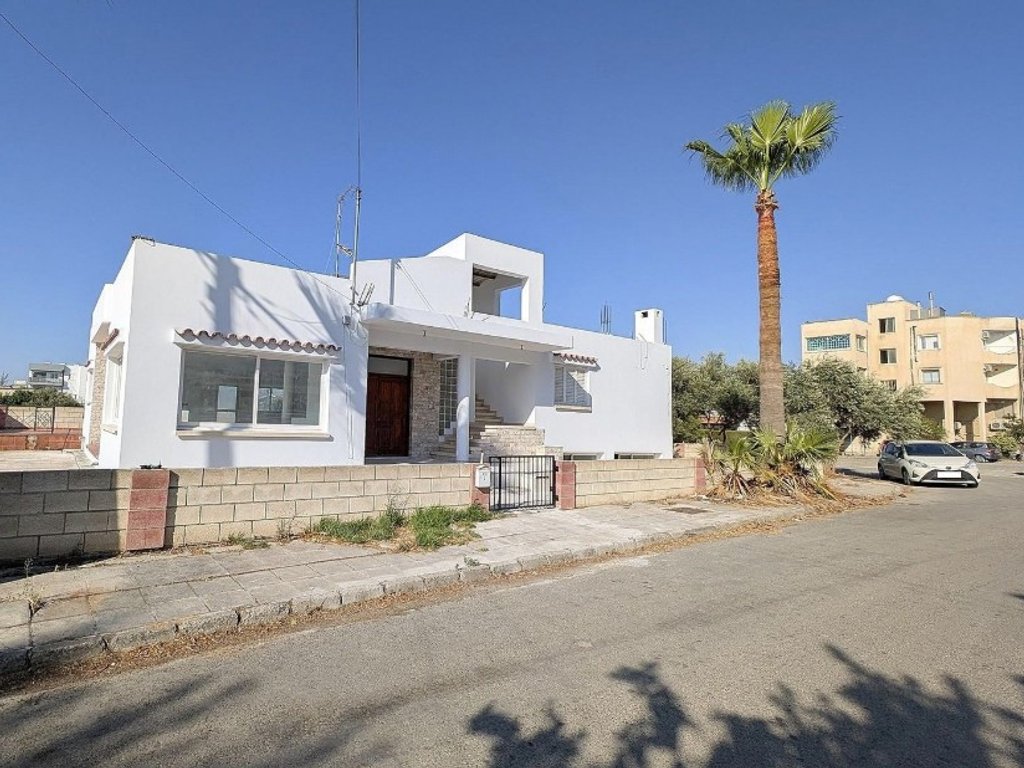
3-Bedroom House for Sale in Lakatamia, Nicosia
For Sale | 260,000 €
