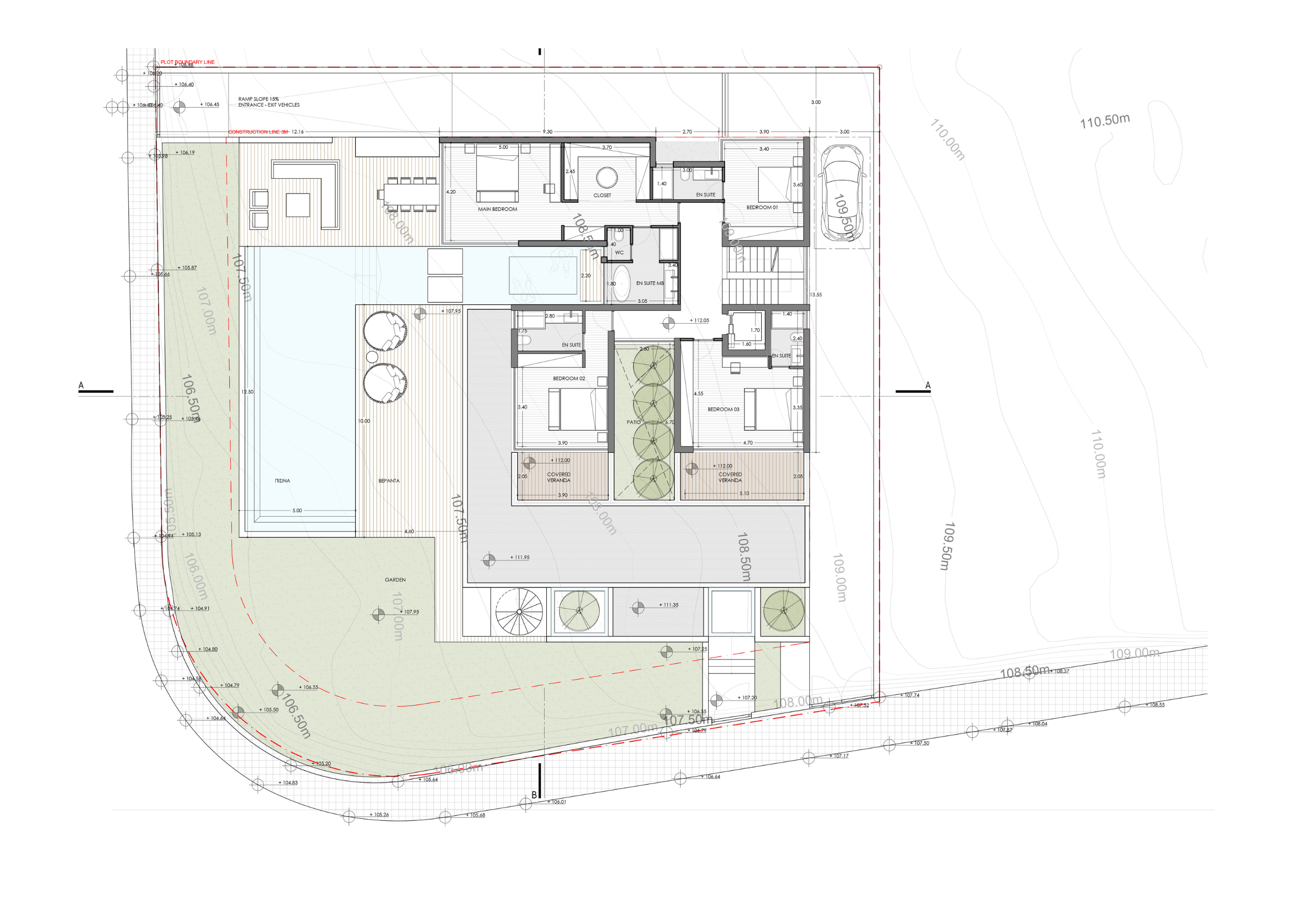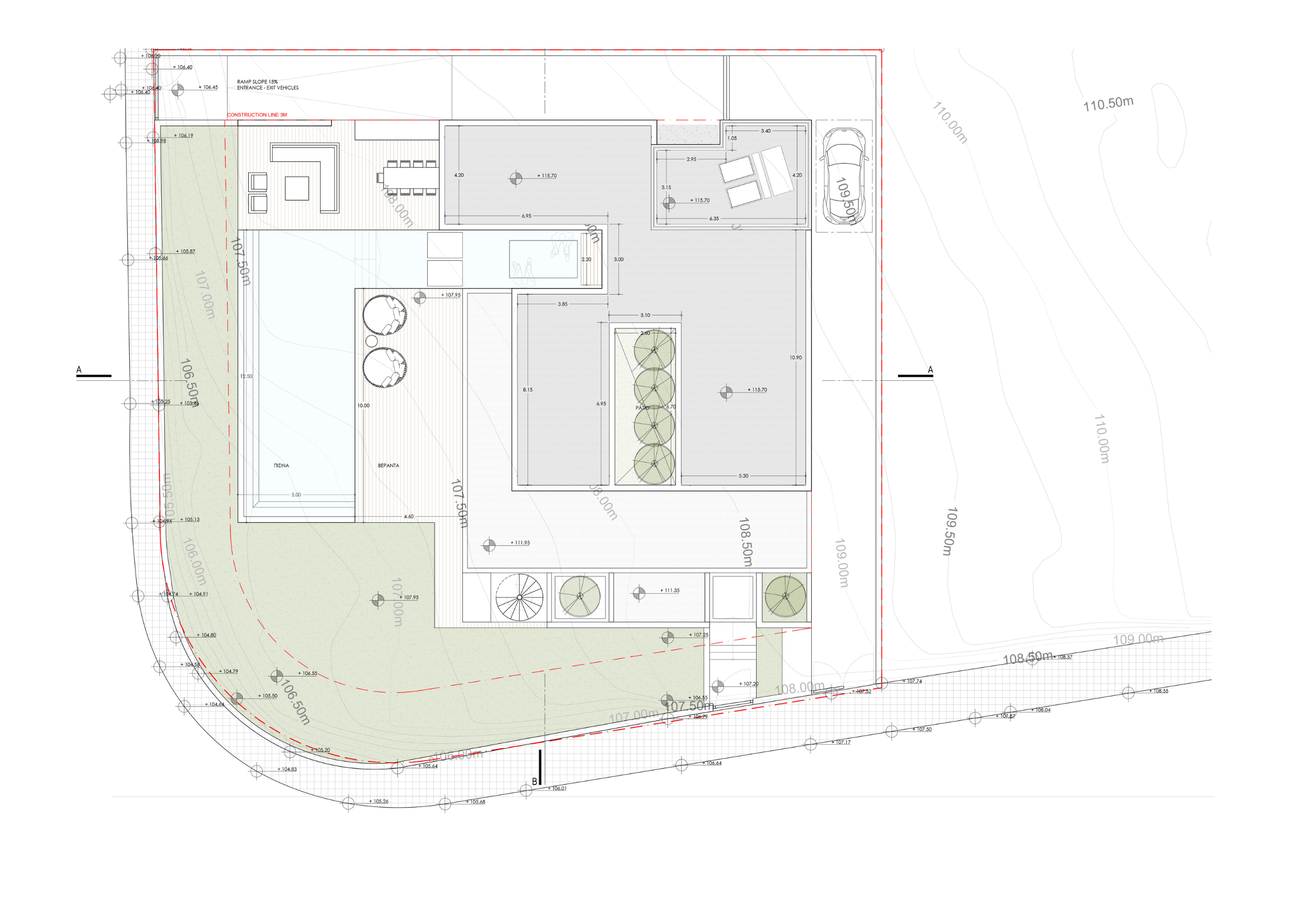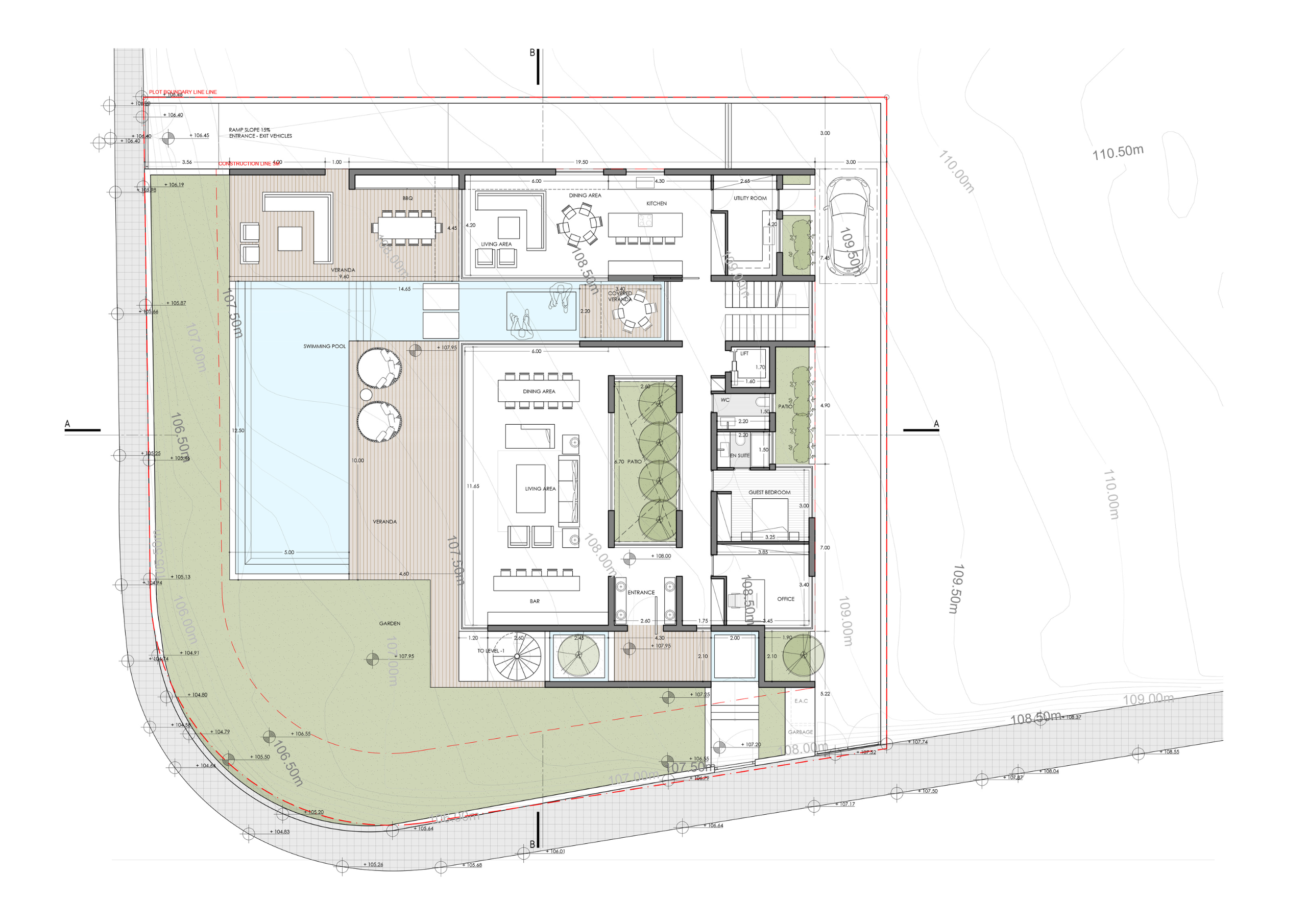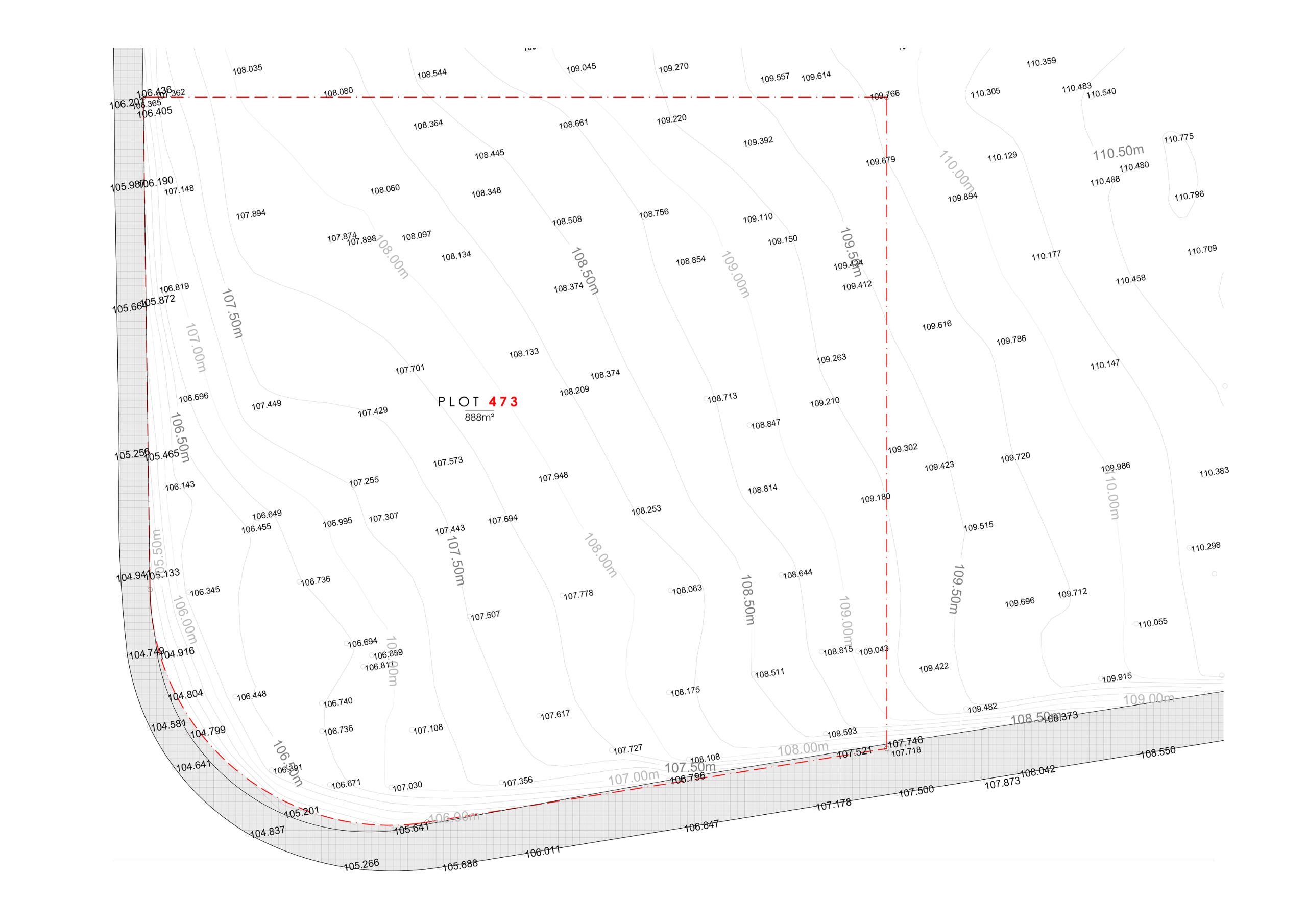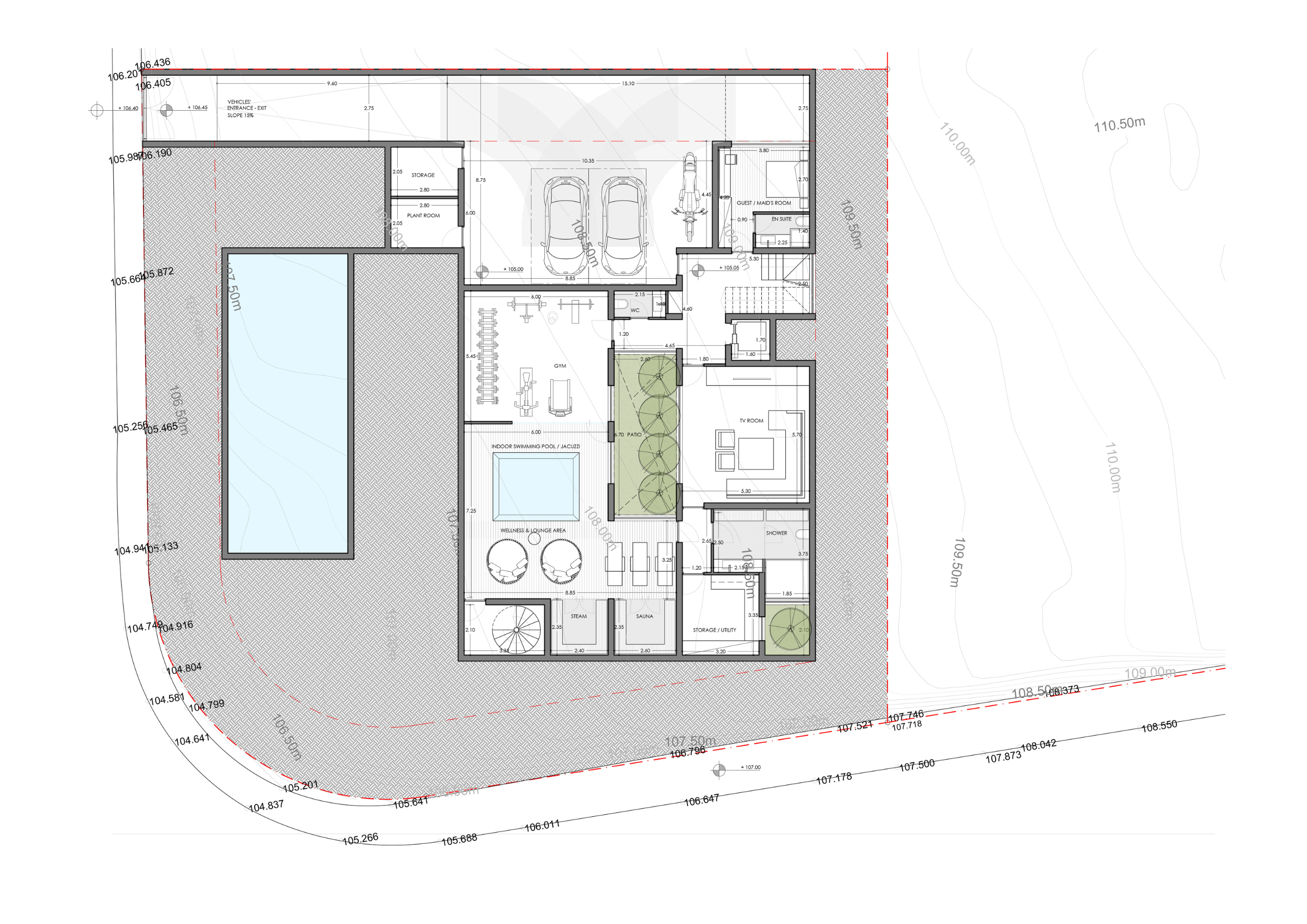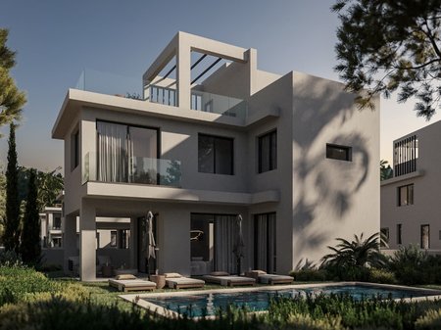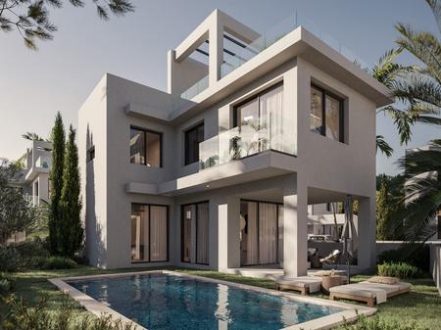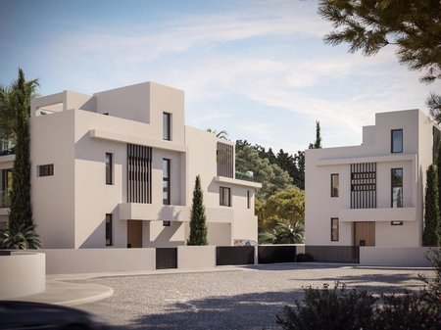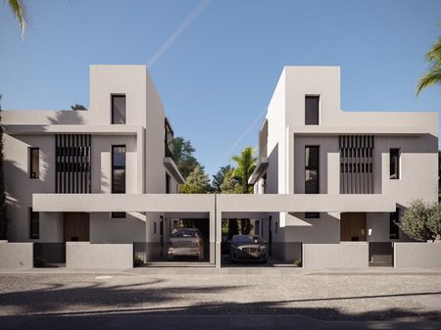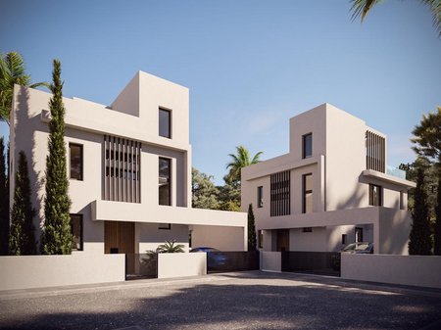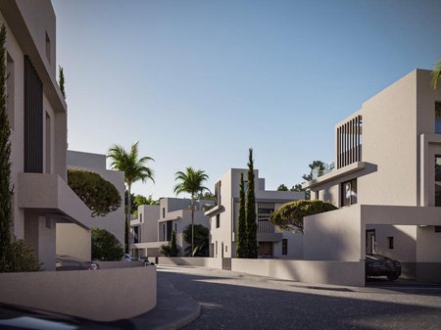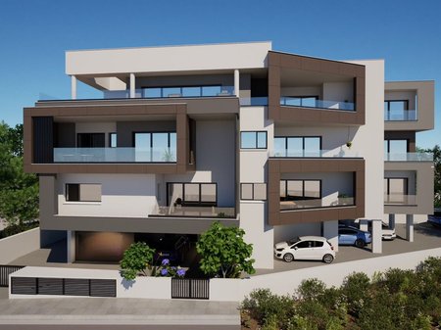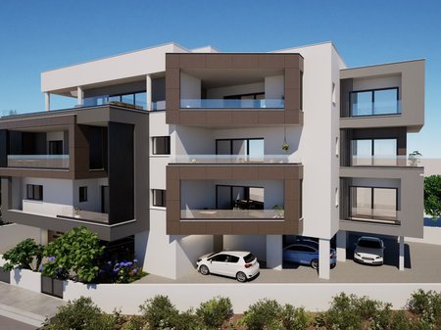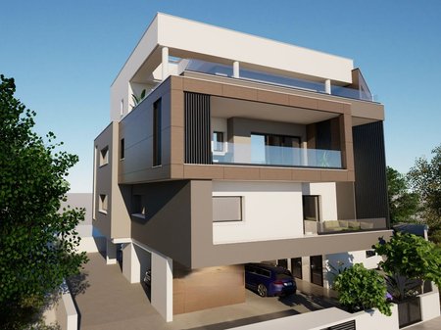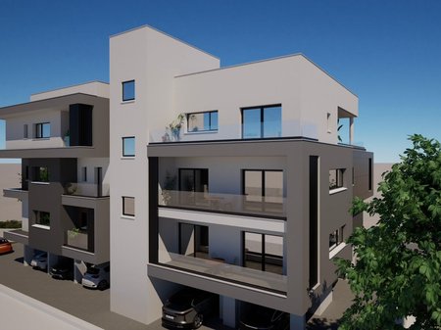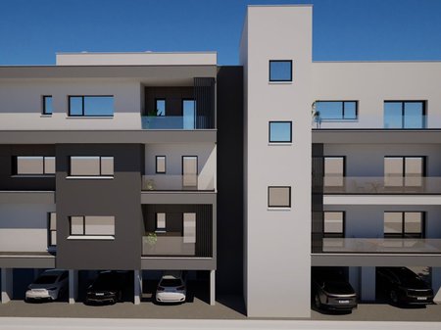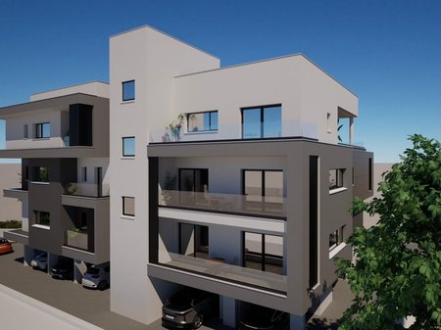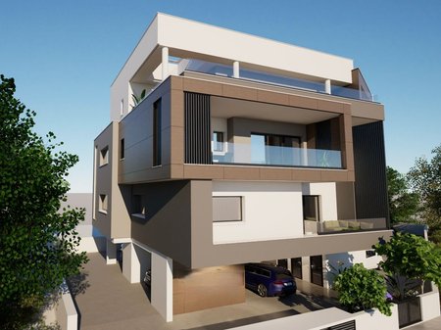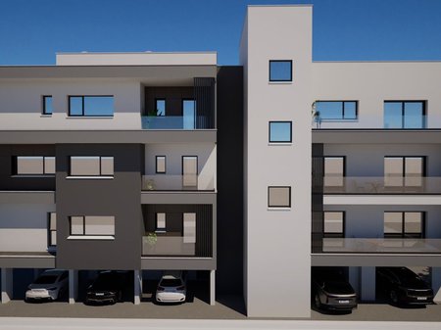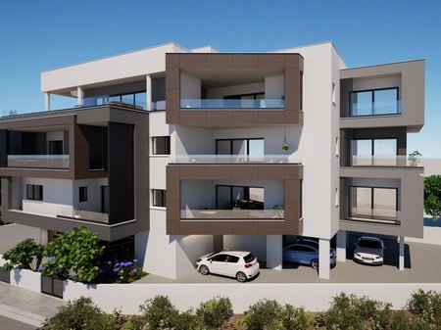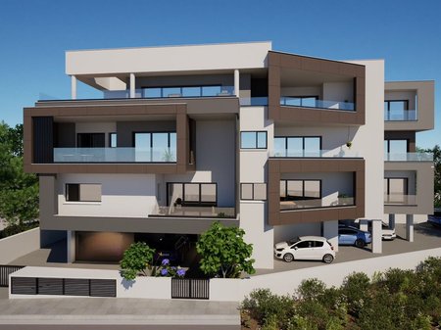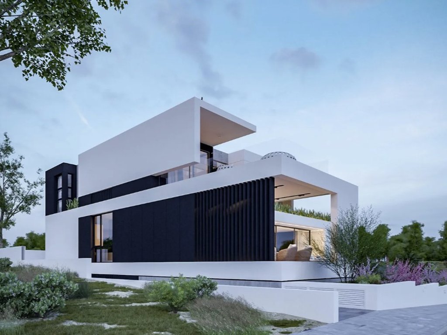
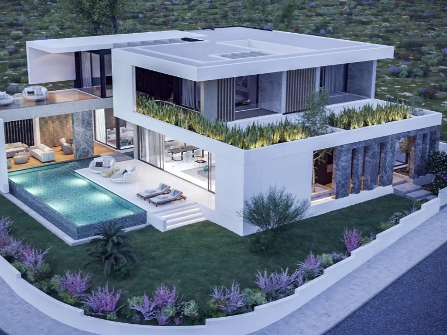
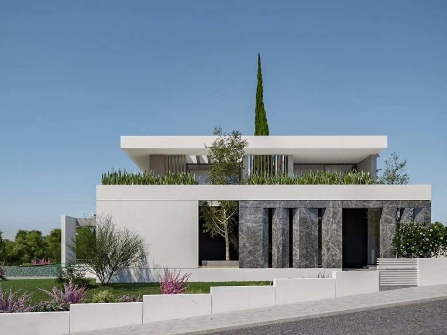
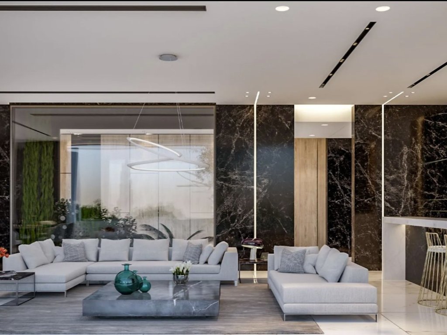
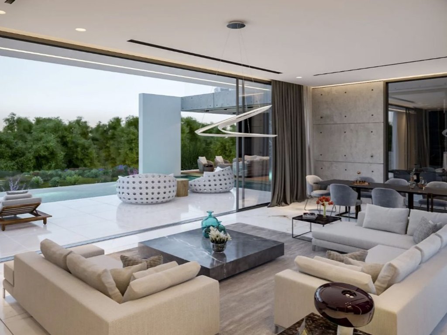


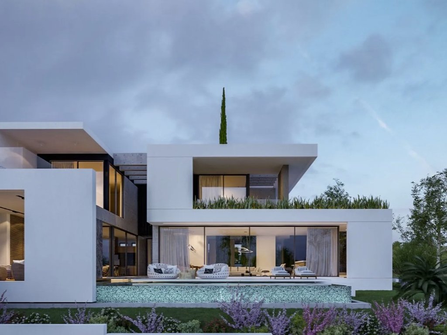
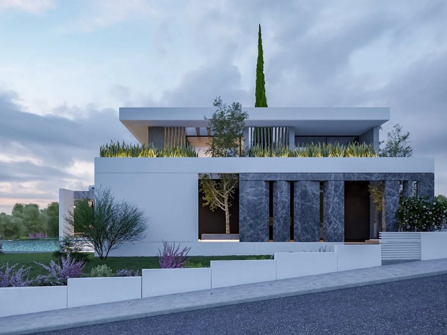




Exquisite 5-Bedroom Villa in Kefalokremmos, Limassol
€ 2,450,000 +vat
Nestled in the sought-after Kefalokremmos area, Germasogeia. This stunning villa is a testament to a refined living. Designed with both luxury and comfort in mind, it offers breathtaking views, unparalleled privacy, and seamless access to Limassol’s vibrant city life, key amenities, and picturesque surroundings. With its sophisticated design and spacious layout, this home is ideal for those who value elegance and convenience in equal measure.
• Internal Area: 631 m²
• Covered Veranda: 50 m²
• Total Covered Area: 681 m²
• Plot Size: 805 m²
• Bedrooms: 5 (all en-suite, including a master suite with a walk-in wardrobe)
• Bathrooms: 6
Basement (244 m²):
TV area, gym, indoor swimming pool, sauna/steam, massage area, wellness lounge, maid’s en-suite bedroom, utility room/laundry.
Ground Floor (235 m²):
Open-plan living and dining, gourmet kitchen, guest bedroom with en suite, private office, and guest WC.
First Floor (152 m²):
Three sea-view en-suite bedrooms and a master suite with a walk-in wardrobe and luxurious en suite.
Outdoor Area (390 m²):
Swimming pool, BBQ area, water feature, shaded sitting spaces, and landscaped gardens.
Advanced Features:
• Automated home control system
• Provision for high-definition TV and internet communication
• Alarm system with video surveillance
• Remote control curtains and electric gate
• Double-glazed windows, solar panels, and water pressure pump
Features
 Air Conditioning
Air Conditioning
 Fitted Wardrobes
Fitted Wardrobes
 Kitchen Appliances
Kitchen Appliances
 Shower
Shower
 Guest WC
Guest WC
 Garden
Garden
 Storage
Storage
 Swimming Pool
Swimming Pool
 Bathtub
Bathtub
 Ensuite Bathroom
Ensuite Bathroom
 Balcony / Veranda
Balcony / Veranda
 Electric Gate
Electric Gate
 Photovoltaic System
Photovoltaic System
 Intercom / Video Entry
Intercom / Video Entry
 Security System
Security System
 Sea View
Sea View
 Mountain View
Mountain View
 City View
City View
 Spa / Wellness Area
Spa / Wellness Area
 Open plan Layout
Open plan Layout
 Near School
Near School
 Near Amenities
Near Amenities
 Proximity to Highway
Proximity to Highway
 Quiet Location
Quiet Location
 Year Built: 2026
Year Built: 2026
 Energy Rating: A
Energy Rating: A
Request Info or Viewing
You might also like
Sell With Us
For a smooth and successful selling journey, sail with the NiSea team.


/ni'si:/
A word born from the timeless embrace of the sea and the peaceful landscape of an island. Rooted in Greek word for island (νησί) Greek etymology evokes serenity and infinite horizons. True to these true roots down, creating infinite and timeless horizons through simple purity. Our team commitment to bygone. We invite you home of time, unwavering support and guidance through every step of your real estate journey.
