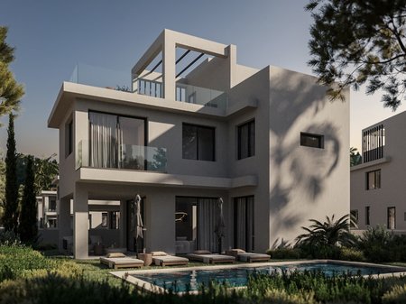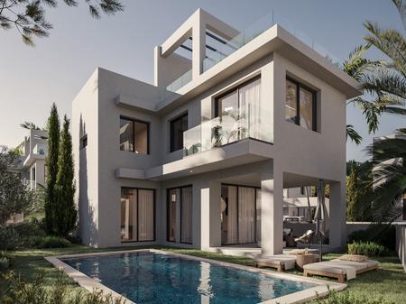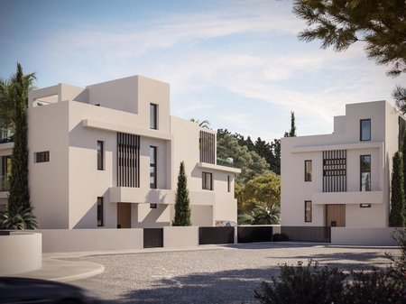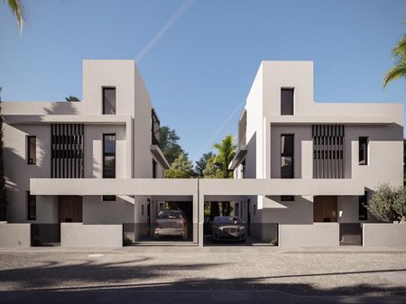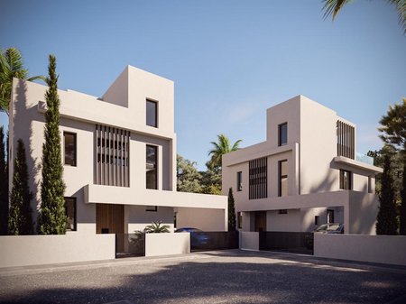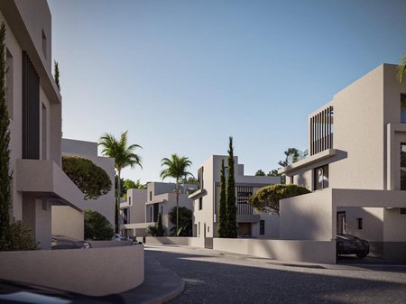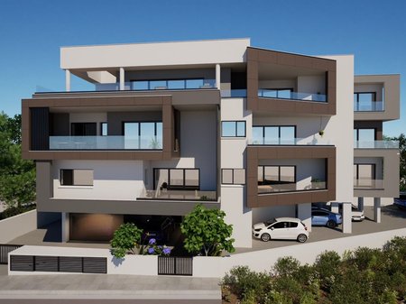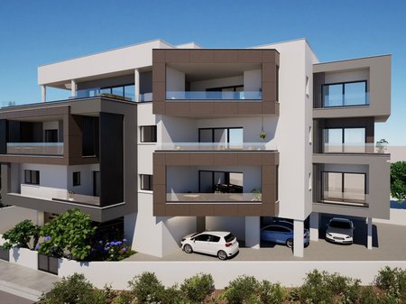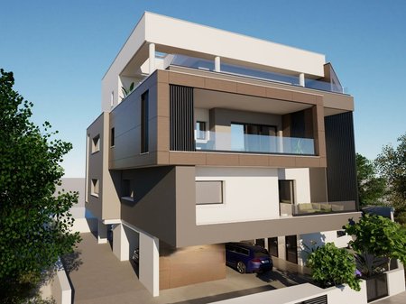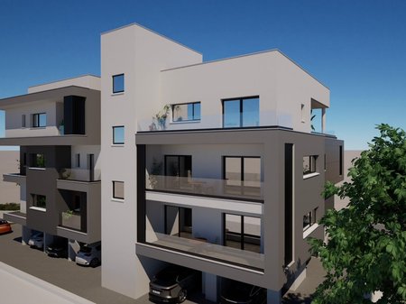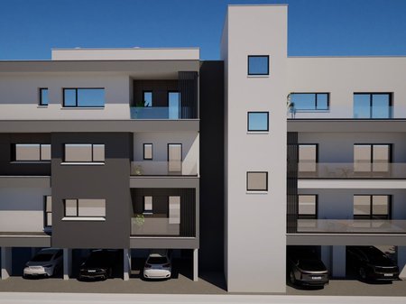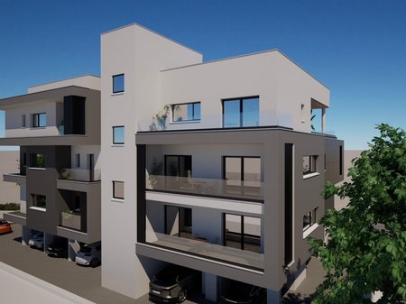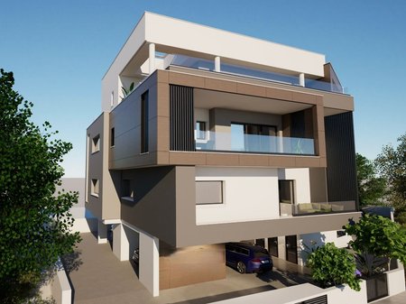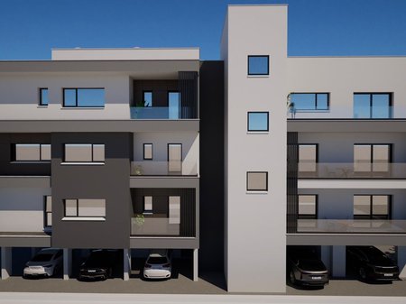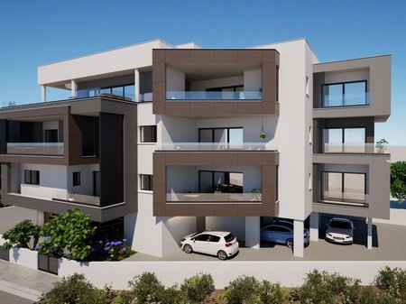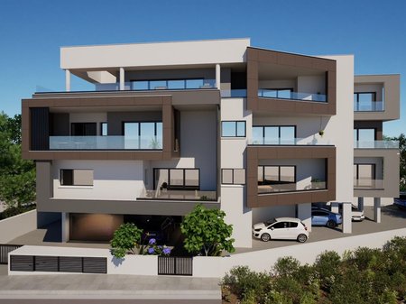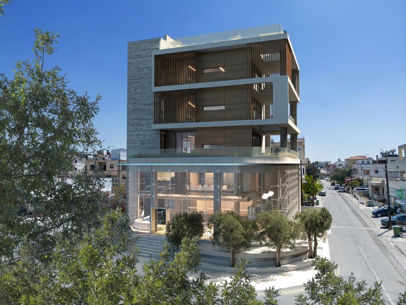
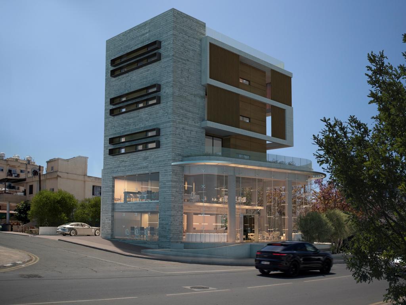
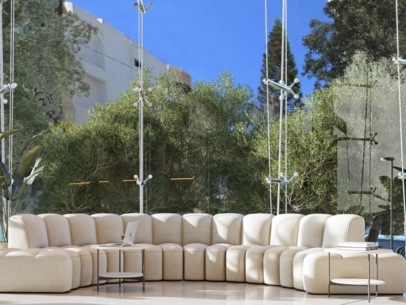
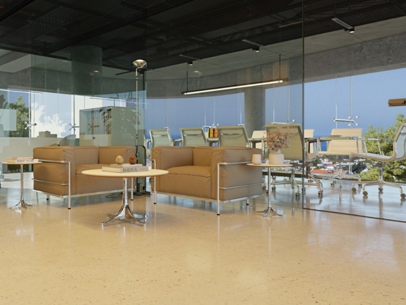
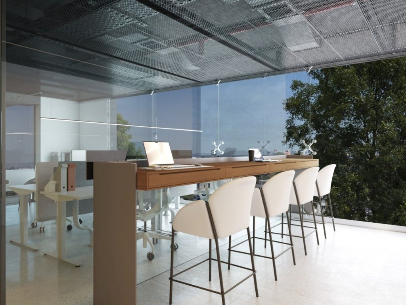
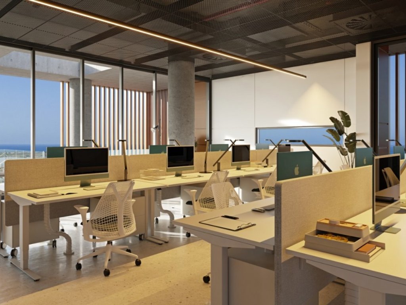
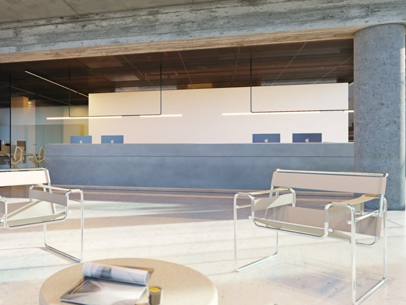
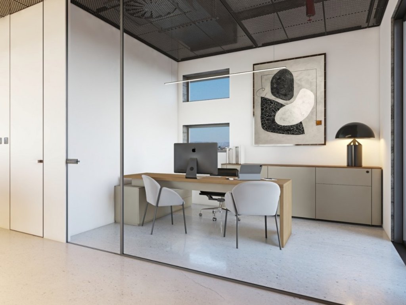
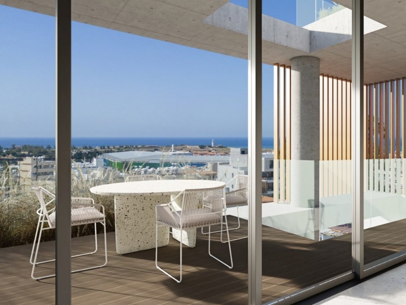
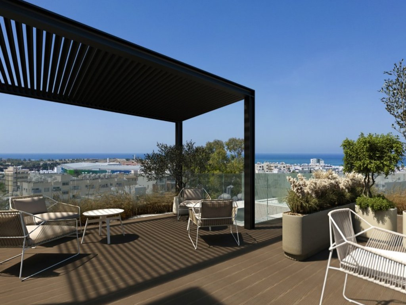
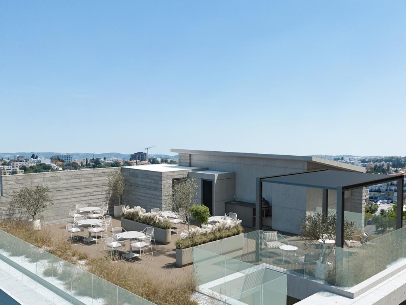
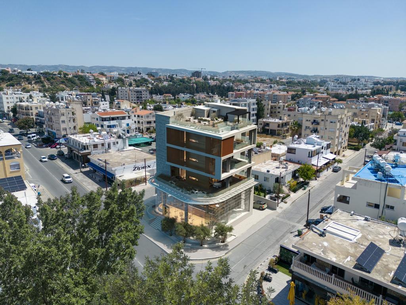
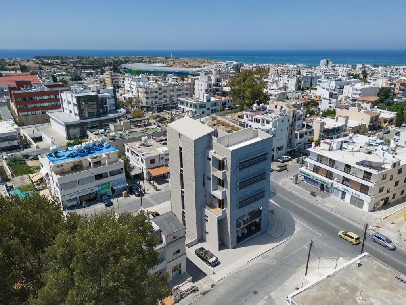




New 4-Storey Office Building for Sale in Paphos City Center
€ 4,500,000 +vat
Introducing a modern commercial landmark designed for businesses that value visibility, accessibility, and premium quality. Situated on one of the busiest commercial roads in Paphos, this contemporary 4-storey building is strategically located between the historic city centre and the vibrant tourist hub of Kato Paphos.
The building features a versatile layout comprising a showroom, mezzanine, three levels of office spaces, basement parking, and a rooftop garden. With high-end finishes, multiple kitchenettes, and advanced tech infrastructure, ideal for corporate headquarters, professional services, or investors seeking strong rental returns in a growing urban center.
The rooftop garden offers sea, mountain, and city views — perfect for executive gatherings or client receptions. Just steps away from universities, shops, cafes, and transport links, this development brings together commercial prestige and convenience.
An excellent opportunity for investors or businesses looking for a prestigious and functional space with long-term value.
Total Built Area: 1,293.5 m² | Interior Area: 1,081.5 m²
Covered Veranda: 84 m² | Uncovered Veranda: 53 m²
Roof Garden: 75 m² | Storage: 26 m²
Plot: 570 m²
Floors: 4 + Basement | Parking: 13 spaces
Key Features:
• 4 Levels + Rooftop Garden + Basement
• 3 Office floors (133 m² each)
• Ground Floor Showroom (250 m²) + Mezzanine (125 m²)
• Roof Garden (77.5 m²) with panoramic views
• 3 Bathrooms + 12 WCs
• Elevator & intercom/video entry
• Fiber optics, structured cabling & raised flooring
• Fire safety systems & access control
• 13 private parking spaces (basement + ground)
• Designed for high ROI & long-term value
Location Highlights:
• Central Paphos business zone
• 5 min to Kato Paphos and city centre
• Surrounded by banks, offices, university & shops
• High traffic visibility and footfall
• Easy access to airport & highway
Features
 Storage
Storage
 Roof Garden
Roof Garden
 Double Glazing
Double Glazing
 Elevator
Elevator
 Central Location
Central Location
 Near School
Near School
 Near Amenities
Near Amenities
 Sea View
Sea View
 City View
City View
 Balcony / Veranda
Balcony / Veranda
 Gated Community
Gated Community
 Open plan Layout
Open plan Layout
 Year Built: 2027
Year Built: 2027
 Energy Rating: In Progress
Energy Rating: In Progress
Request Info or Viewing
You might also like
Sell With Us
For a smooth and successful selling journey, sail with the NiSea team.


/ni'si:/
A word born from the timeless embrace of the sea and the peaceful landscape of an island. Rooted in Greek word for island (νησί) Greek etymology evokes serenity and infinite horizons. True to these true roots down, creating infinite and timeless horizons through simple purity. Our team commitment to bygone. We invite you home of time, unwavering support and guidance through every step of your real estate journey.
