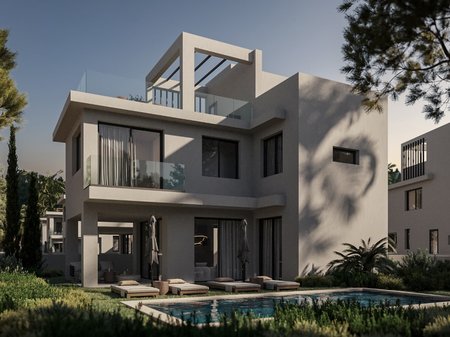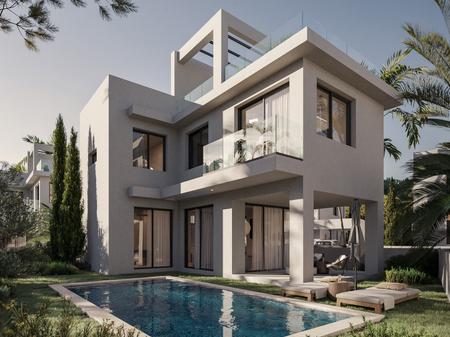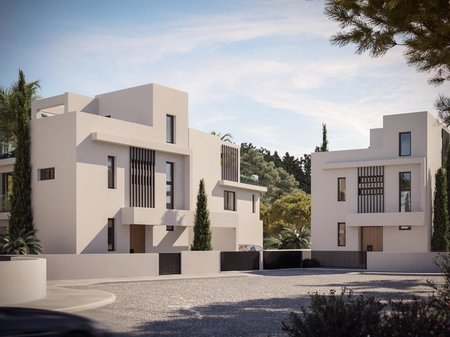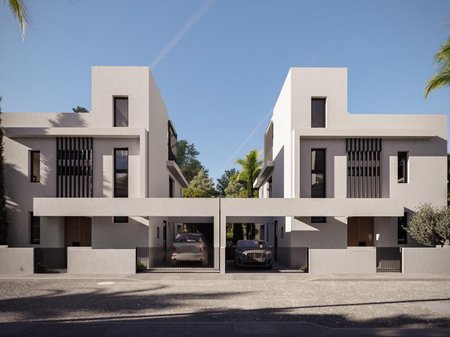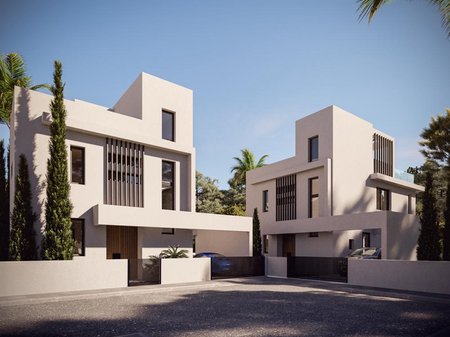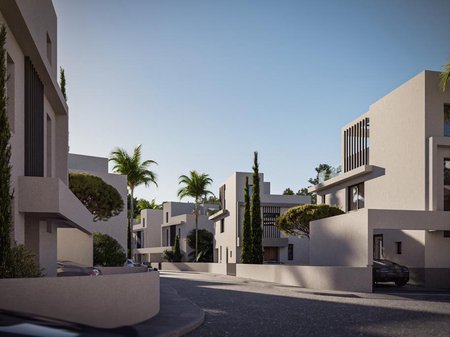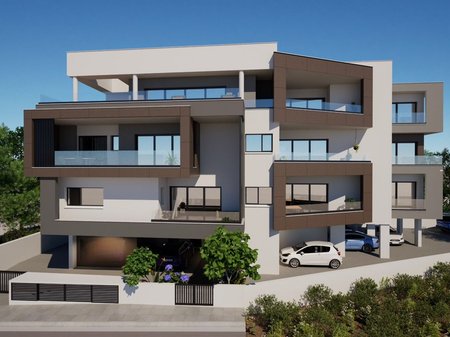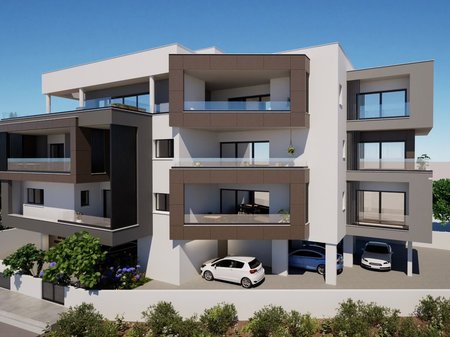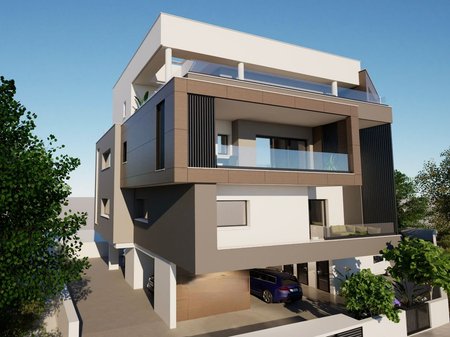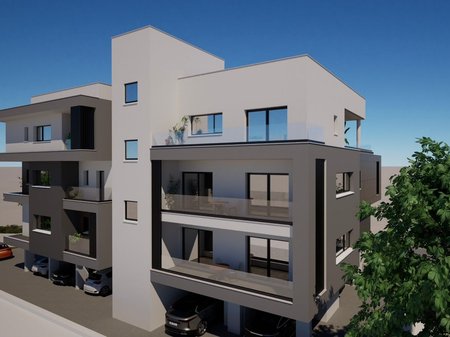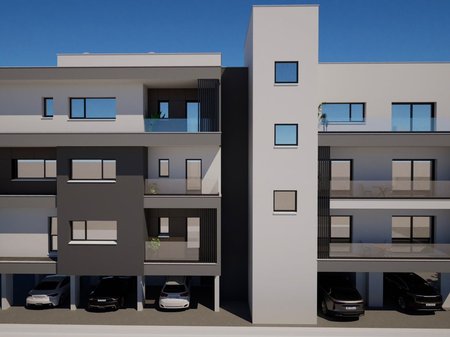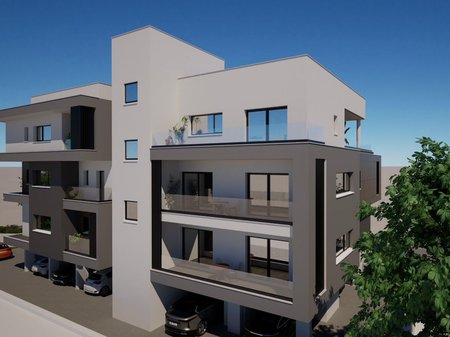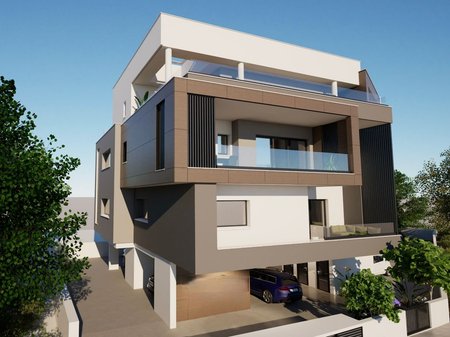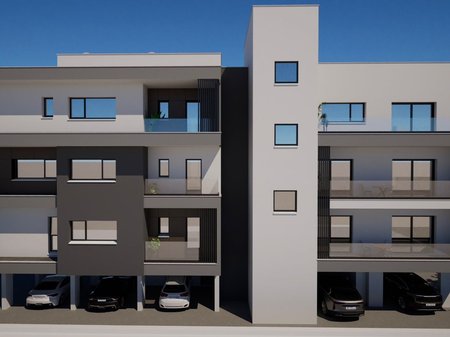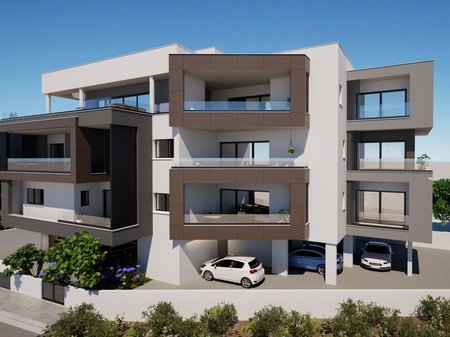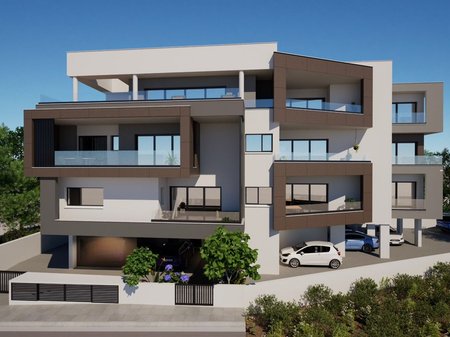


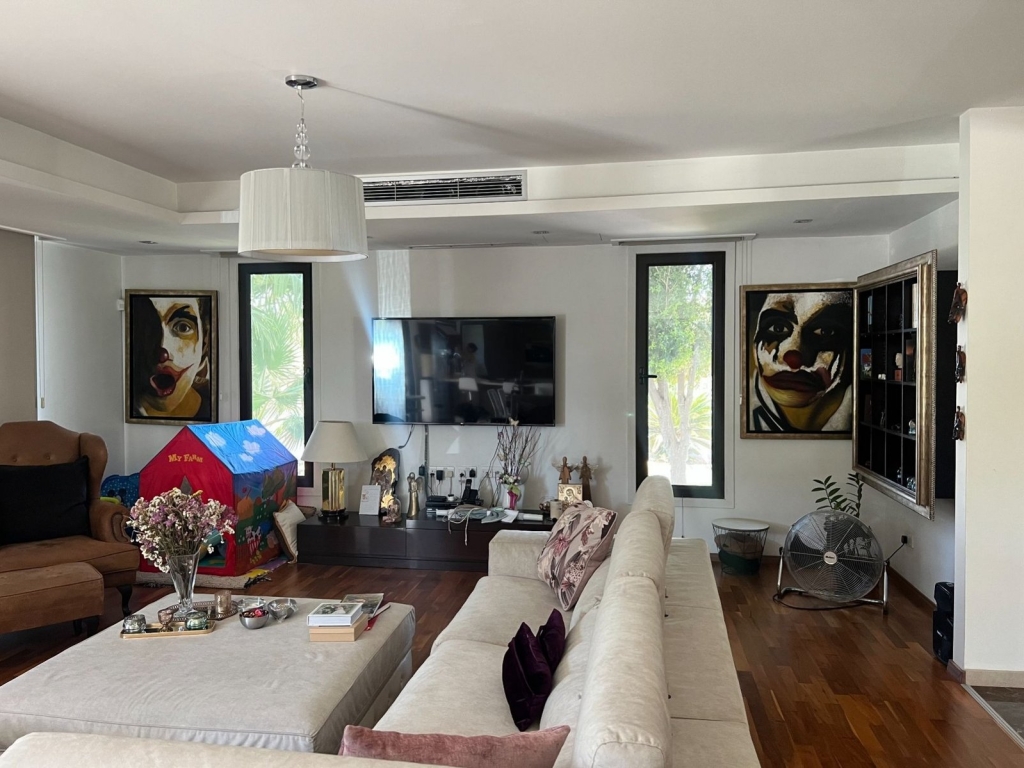














6-Bedroom Villa for Sale in Dromolaxia, Larnaca
€ 1,290,000
This exceptional six-bedroom villa in Dromolaxia offers a rare blend of space, privacy, and luxury, set on an impressive 5,376m² plot with 640m² of covered living area. Ideally located near schools, supermarkets, and essential amenities, this fully furnished residence is designed for both family comfort and refined entertaining.
The ground floor welcomes you with an elegant entrance hall, a spacious lounge, a formal living/dining area, a fully equipped kitchen, a cozy secondary sitting area with a fireplace, a laundry room, guest WC, and a private office. The first floor features four en-suite bedrooms, each with access to private verandas, offering peaceful garden views.
Outdoors, the villa is surrounded by a lush landscaped garden with a BBQ and kitchen area, a floating-style swimming pool, and a dedicated maid’s studio with bathroom. Additional features include underfloor heating, VRV air conditioning, an automated irrigation system (fed by a private water well), and a double garage. The property is secured by an automated entrance gate, video intercom, and alarm system.
Key Features:
• Total Covered Area: 640m² | Plot: 5,376m²
• Garden Area: 986m²
• 6 Bedrooms (incl. Maid’s Studio)
• Underfloor Heating & VRV A/C
• Swimming Pool & BBQ Area
• Private Water Well with Automated Irrigation
• Double Garage & Electric Gate
• Title Deed Available
Features
 Fitted Wardrobes
Fitted Wardrobes
 Storage
Storage
 Garden
Garden
 Air Conditioning
Air Conditioning
 Double Glazing
Double Glazing
 Solar Water Heater
Solar Water Heater
 Guest WC
Guest WC
 Bathtub
Bathtub
 Intercom / Video Entry
Intercom / Video Entry
 Balcony / Veranda
Balcony / Veranda
 Swimming Pool
Swimming Pool
 BBQ area
BBQ area
 Fireplace
Fireplace
 Marble Flooring
Marble Flooring
 Year Built: 2010
Year Built: 2010
 Energy Rating: Pending
Energy Rating: Pending
Request Info or Viewing
You might also like
Sell With Us
For a smooth and successful selling journey, sail with the NiSea team.


/ni'si:/
A word born from the timeless embrace of the sea and the peaceful landscape of an island. Rooted in Greek word for island (νησί) Greek etymology evokes serenity and infinite horizons. True to these true roots down, creating infinite and timeless horizons through simple purity. Our team commitment to bygone. We invite you home of time, unwavering support and guidance through every step of your real estate journey.
