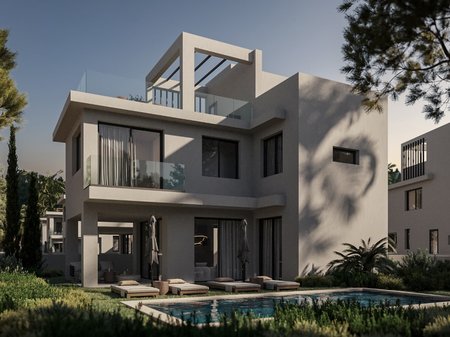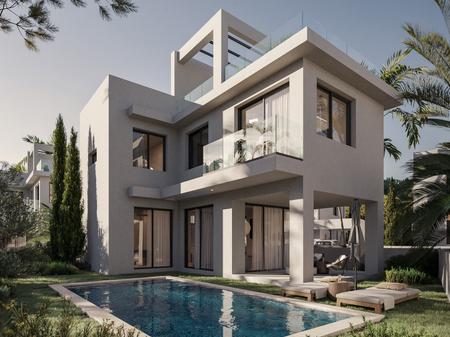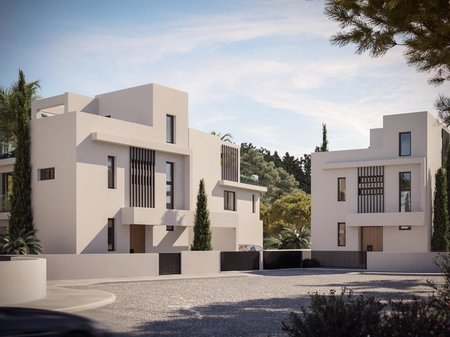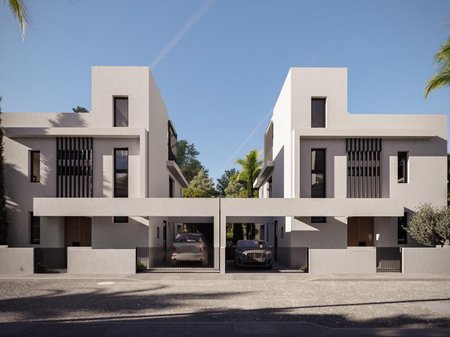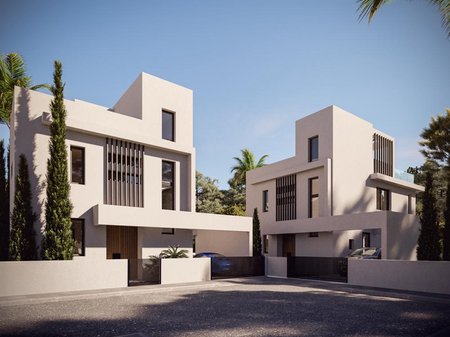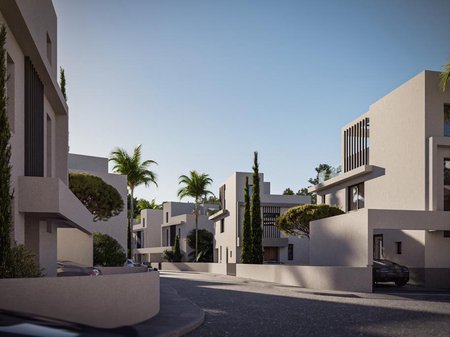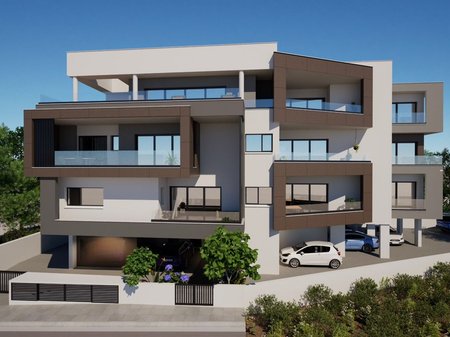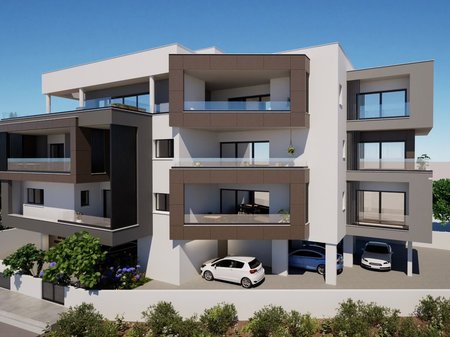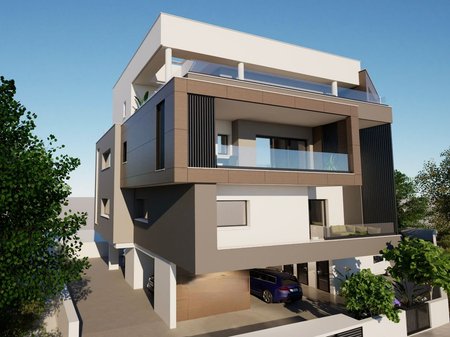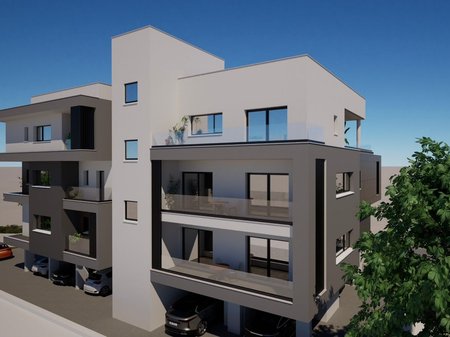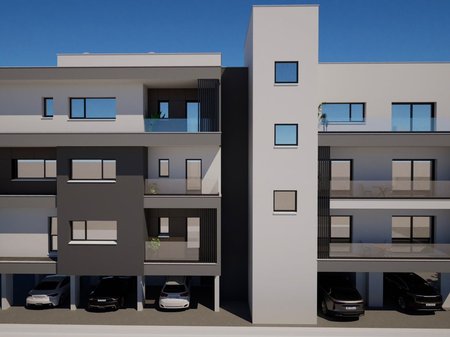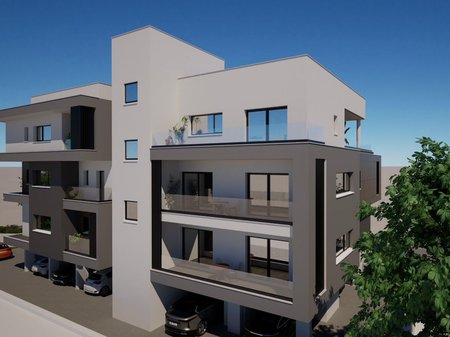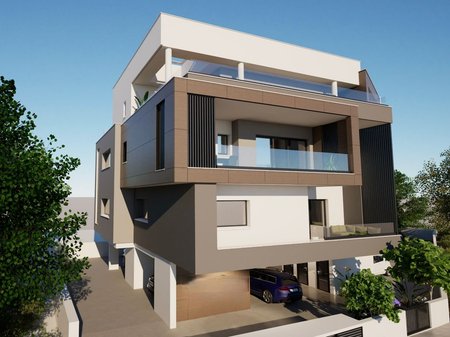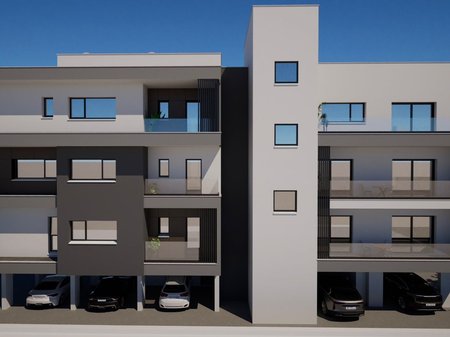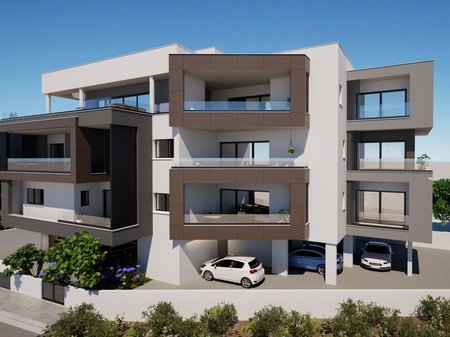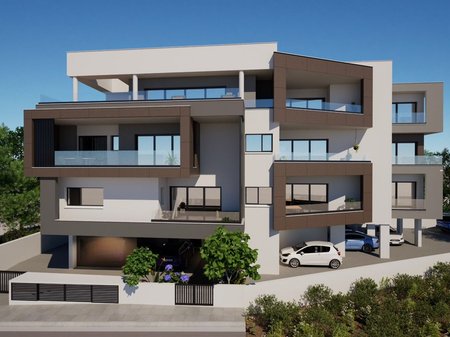














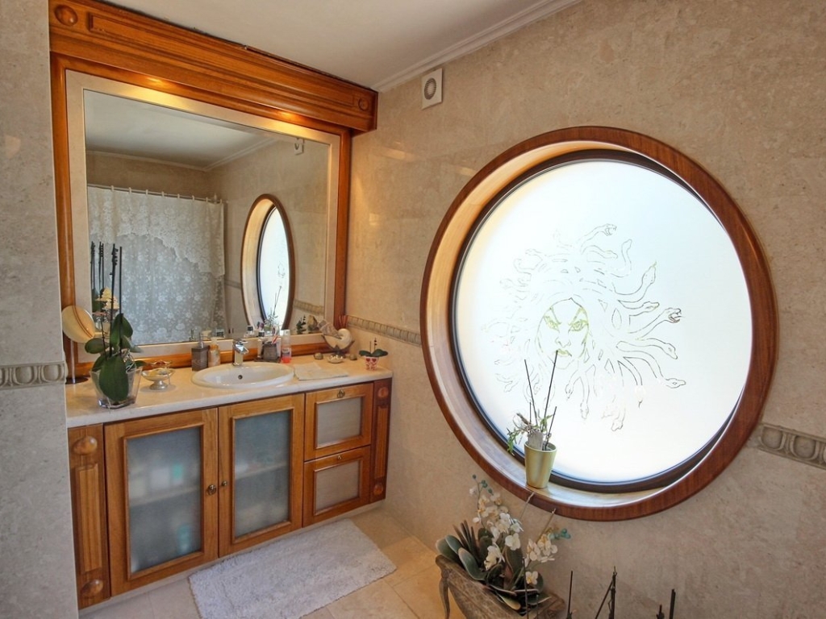


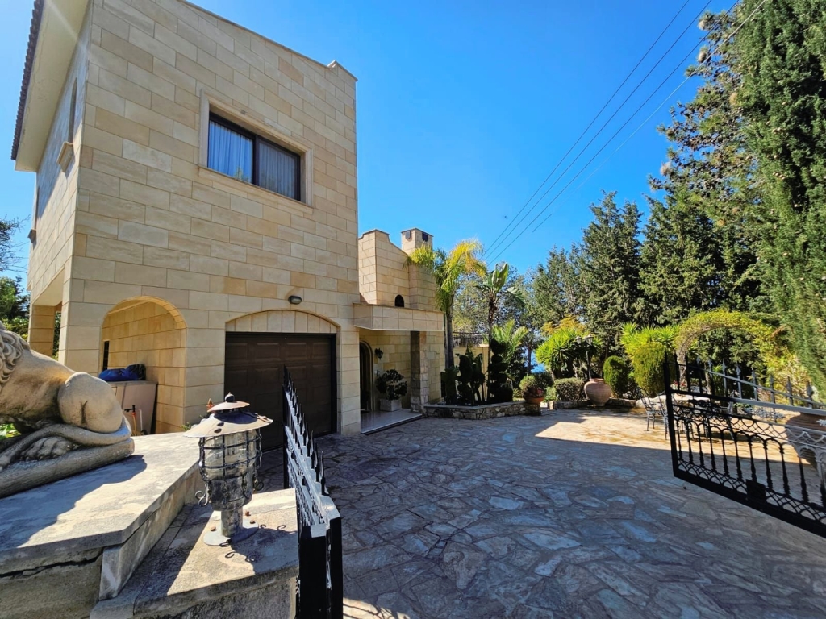










Stunning 3-Bedroom Villa with Pool for Sale in Tala, Paphos
€ 1,700,000
Nestled in the prestigious Kamares Village in Tala, this beautifully renovated villa offers the perfect blend of tranquility, luxury, and breathtaking views. Just 10 minutes from the vibrant center of Paphos, the home sits in a peaceful residential enclave surrounded by mature trees and upscale residences — ideal for families, retirees, or as a premium holiday retreat.
Set across two levels on a generous 1,078 m² plot, the home spans 320 m² of internal space and features three spacious bedrooms — two of which enjoy private en-suite facilities. A separate fully-equipped kitchen, a bright open-plan dining area, a cozy living room with a fireplace, and a TV lounge offer versatile living zones. Step outside to enjoy expansive verandas, a beautifully landscaped garden, BBQ area, and a private swimming pool — all with panoramic sea and mountain views.
Renovated in 2024 with premium finishes, the property includes double glazing, air conditioning, solar water heating, parquet flooring, and high ceilings. With ample storage, a garage, and title deeds available, this is a rare opportunity in one of Paphos’ most desirable areas.
Perfect for serene Mediterranean living or as a high-end investment with rental potential.
Internal Area: 320 m² | Covered Veranda: 30 m² | Uncovered Veranda: 27 m² | Total Covered: 350 m²
• Plot Size: 1,078 m² | Year Built: 2000 (Renovated 2024)
Key Features:
• 3 Bedrooms (2 with en-suite bathrooms)
• 3 Bathrooms + Guest WC
• 2 Kitchens, 3 Living Rooms + TV Lounge
• Air Conditioning & Solar Water Heating
• Double Glazed Windows, Electric Shutters
• Fireplace, BBQ Area, Garden & Private Pool
• Balcony with Stunning Sea & Mountain Views
• Fitted & Walk-In Wardrobes
• Open-Plan Layout with Parquet Flooring
• Title Deed Available
• Garage & 2 Parking Spaces
• Security System & Intercom Entry
Location Highlights:
• 10 min to Paphos town center
• 5 min to Tala square & amenities
• 15 min to Coral Bay Beach
• Near International School of Paphos
• Easy access to Paphos Airport & Highway
• Quiet residential neighborhood with sea views
Features
 Fitted Wardrobes
Fitted Wardrobes
 Storage
Storage
 Garden
Garden
 Air Conditioning
Air Conditioning
 Double Glazing
Double Glazing
 Solar Water Heater
Solar Water Heater
 Kitchen Appliances
Kitchen Appliances
 Ensuite Bathroom
Ensuite Bathroom
 Guest WC
Guest WC
 Shower
Shower
 Bathtub
Bathtub
 Sea View
Sea View
 Mountain View
Mountain View
 Balcony / Veranda
Balcony / Veranda
 Swimming Pool
Swimming Pool
 BBQ area
BBQ area
 Fireplace
Fireplace
 Open plan Layout
Open plan Layout
 Parquet Flooring
Parquet Flooring
 Quiet Location
Quiet Location
 Year Built: 20000
Year Built: 20000
 Year Renovation: 2024
Year Renovation: 2024
 Energy Rating: Pending
Energy Rating: Pending
Request Info or Viewing
You might also like
Sell With Us
For a smooth and successful selling journey, sail with the NiSea team.


/ni'si:/
A word born from the timeless embrace of the sea and the peaceful landscape of an island. Rooted in Greek word for island (νησί) Greek etymology evokes serenity and infinite horizons. True to these true roots down, creating infinite and timeless horizons through simple purity. Our team commitment to bygone. We invite you home of time, unwavering support and guidance through every step of your real estate journey.
